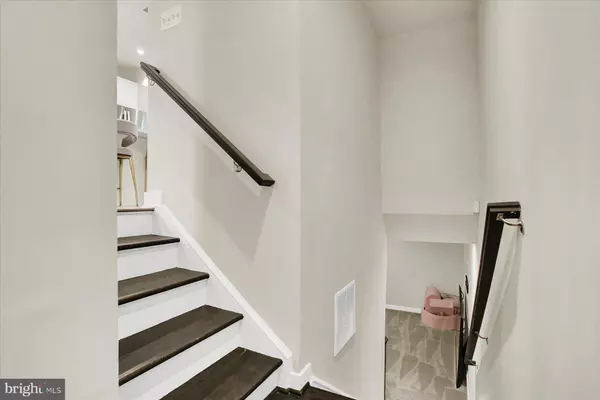$317,000
$325,900
2.7%For more information regarding the value of a property, please contact us for a free consultation.
3 Beds
4 Baths
2,480 SqFt
SOLD DATE : 01/10/2024
Key Details
Sold Price $317,000
Property Type Townhouse
Sub Type Interior Row/Townhouse
Listing Status Sold
Purchase Type For Sale
Square Footage 2,480 sqft
Price per Sqft $127
Subdivision Regents Glen Townhome
MLS Listing ID PAYK2049460
Sold Date 01/10/24
Style Colonial
Bedrooms 3
Full Baths 3
Half Baths 1
HOA Fees $136/qua
HOA Y/N Y
Abv Grd Liv Area 2,480
Originating Board BRIGHT
Year Built 2020
Annual Tax Amount $7,576
Tax Year 2023
Property Description
Welcome to Regents Glen! This stylish town-home has all the upgrades! Just over 2,350 square feet of finished living space with 9 foot ceilings, 3 bedrooms, 3 1/2 baths and a 2 car garage. The main living area features a lavish gourmet style kitchen w/ 10 foot kitchen island with upgraded quartz countertop and beautiful cabinetry. All stainless steel appliances which will convey with the home. There is pantry storage as well. A large eat dining area off the kitchen creates a versatile space. You'll notice a family room with an abundance of recessed lighting along with upgraded engineer hardwood through the entire main floor and staircase as well. The open concept provides an inviting space. There is a storage closet and for added convenience a powder room all on the main floor. Upstairs hosts all 3 bedrooms. The owner's suite features a tray ceiling, plush carpet, large walk-in closet along with a private owner's bath featuring upgraded vanity top, custom walk-in shower w/ dual shower heads and a soaking tub. The upstairs also has a 2nd floor laundry with storage space as well. 2 additional bedrooms upstairs along with a guest bath as well. The finished basement makes for a great rec room, office or additional bedroom. There is a 3rd full bath in the basement too which also features upgraded tile floor and tile surround in the tub/shower combo. Plush carpet and meticulously maintained top to bottom! This unit also has a level back yard and easy access to overflow parking. Enjoy efficient gas heating plus an endless hot water system. This home is a short walk to golf or to the community clubhouse and pool which you can Optionally Elect to join the Social Club part of Regents Glen. Contact your agent or call us to learn more about this community.
Location
State PA
County York
Area Spring Garden Twp (15248)
Zoning RESIDENTIAL
Rooms
Other Rooms Dining Room, Primary Bedroom, Bedroom 2, Bedroom 3, Kitchen, Family Room, Foyer, Laundry, Recreation Room, Bathroom 2, Bathroom 3, Primary Bathroom, Half Bath
Basement Full, Fully Finished, Heated, Improved, Interior Access, Poured Concrete, Windows
Interior
Interior Features Kitchen - Island, Walk-in Closet(s), Soaking Tub, Carpet, Combination Kitchen/Dining, Dining Area, Family Room Off Kitchen, Floor Plan - Open, Kitchen - Gourmet, Kitchen - Table Space, Pantry, Recessed Lighting, Upgraded Countertops, Window Treatments, Wood Floors
Hot Water Tankless
Heating Forced Air
Cooling Central A/C
Flooring Ceramic Tile, Engineered Wood, Partially Carpeted
Equipment Stainless Steel Appliances
Fireplace N
Window Features Vinyl Clad
Appliance Stainless Steel Appliances
Heat Source Natural Gas
Laundry Upper Floor
Exterior
Parking Features Garage - Front Entry, Garage Door Opener
Garage Spaces 4.0
Amenities Available Gated Community, Golf Course Membership Available
Water Access N
Roof Type Architectural Shingle
Accessibility 2+ Access Exits
Attached Garage 2
Total Parking Spaces 4
Garage Y
Building
Lot Description Cleared, Level
Story 3
Foundation Permanent
Sewer Public Sewer
Water Public
Architectural Style Colonial
Level or Stories 3
Additional Building Above Grade, Below Grade
Structure Type 9'+ Ceilings,Dry Wall,High,Tray Ceilings
New Construction N
Schools
High Schools York Suburban
School District York Suburban
Others
HOA Fee Include Lawn Maintenance,Snow Removal,Common Area Maintenance
Senior Community No
Tax ID 48-000-34-0076-00-PC020
Ownership Fee Simple
SqFt Source Assessor
Security Features Smoke Detector
Acceptable Financing Cash, Conventional, FHA, VA
Listing Terms Cash, Conventional, FHA, VA
Financing Cash,Conventional,FHA,VA
Special Listing Condition Standard
Read Less Info
Want to know what your home might be worth? Contact us for a FREE valuation!

Our team is ready to help you sell your home for the highest possible price ASAP

Bought with sambasiva Nimmagadda • Cavalry Realty LLC

“Molly's job is to find and attract mastery-based agents to the office, protect the culture, and make sure everyone is happy! ”






