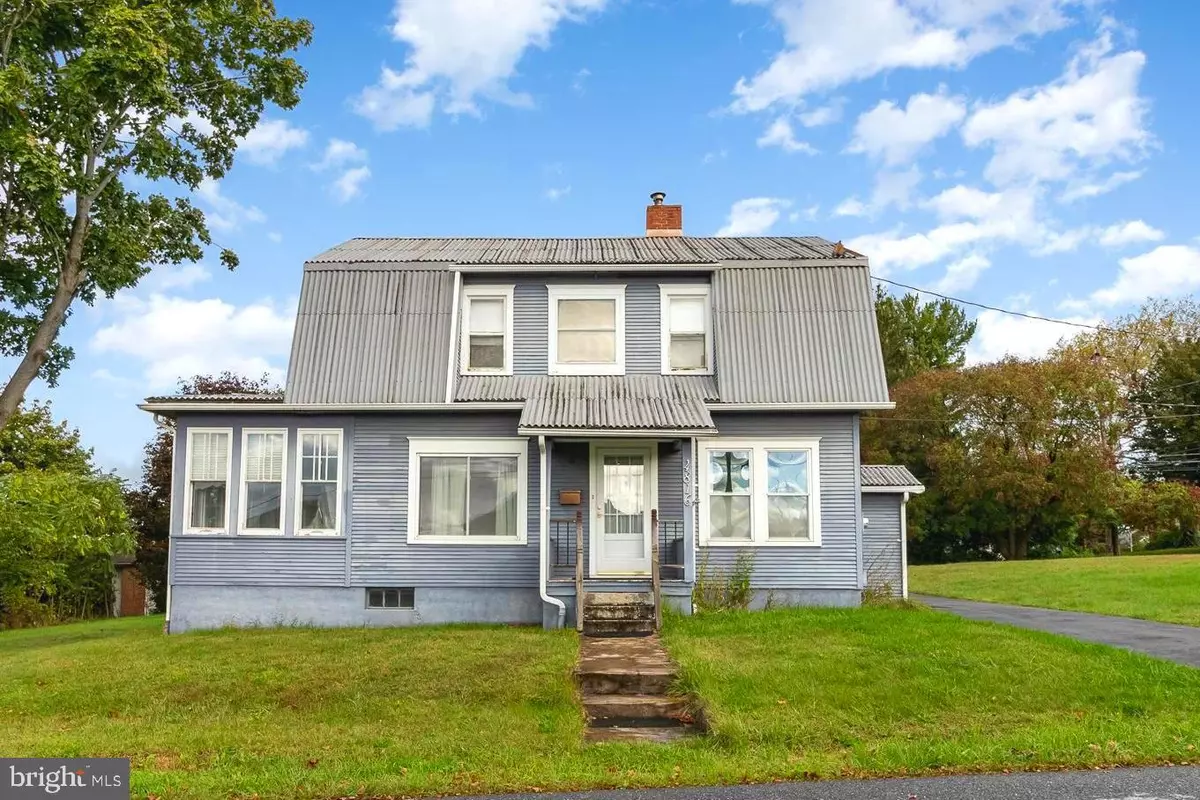$232,000
$224,900
3.2%For more information regarding the value of a property, please contact us for a free consultation.
3 Beds
2 Baths
1,742 SqFt
SOLD DATE : 01/10/2024
Key Details
Sold Price $232,000
Property Type Single Family Home
Sub Type Detached
Listing Status Sold
Purchase Type For Sale
Square Footage 1,742 sqft
Price per Sqft $133
Subdivision None Available
MLS Listing ID PADA2027542
Sold Date 01/10/24
Style Dutch
Bedrooms 3
Full Baths 1
Half Baths 1
HOA Y/N N
Abv Grd Liv Area 1,742
Originating Board BRIGHT
Year Built 1923
Annual Tax Amount $2,390
Tax Year 2022
Lot Size 0.620 Acres
Acres 0.62
Property Description
WOW! Look at that lot!
Location and spacious corner lot make this 3 bedroom, 1 1/2 bath home a steal of a deal!! Conveniently located in Lower Paxton Township, this property enjoys a prime spot zoned Office Neighborhood. It is currently used as a residence, but its zoning offers a world of possibilities. Whether you envision it as your home, an office space, a salon, or a combination of these, this property is ready to accommodate your vision.
Some of the standout features of this property are hardwood floors, walk-in closet, large sunroom area that has it's own entrance, basement, attic, eat-in kitchen and dining room, lots of natural light, and so much more.
This lot size is hard to find in this location. The outdoor space offers endless opportunities for outdoor activities, gardening, ample parking, and privacy.
Don't miss the Detached garage, paired with a pull-through driveway and an additional parking area, you and your guests will never have to worry about finding a spot.
Priced to sell, so don't miss this opportunity!
Buyers should refer to township with Zoning questions and also confirm school district / high school. Sold "as-is" Motivated seller, Bring offers!
Location
State PA
County Dauphin
Area Lower Paxton Twp (14035)
Zoning OFFICE NEIGHBORHOOD
Rooms
Basement Outside Entrance, Interior Access, Side Entrance, Walkout Stairs, Unfinished, Sump Pump, Windows
Main Level Bedrooms 3
Interior
Interior Features Ceiling Fan(s), Dining Area, Laundry Chute, Soaking Tub, Walk-in Closet(s)
Hot Water Electric
Heating Radiator, Baseboard - Electric
Cooling Ceiling Fan(s), Window Unit(s)
Flooring Hardwood
Equipment Dishwasher, Oven/Range - Electric, Refrigerator, Water Heater
Fireplace N
Appliance Dishwasher, Oven/Range - Electric, Refrigerator, Water Heater
Heat Source Oil
Exterior
Parking Features Additional Storage Area
Garage Spaces 10.0
Water Access N
Roof Type Other
Accessibility None
Total Parking Spaces 10
Garage Y
Building
Story 2
Foundation Concrete Perimeter
Sewer Public Sewer
Water Well
Architectural Style Dutch
Level or Stories 2
Additional Building Above Grade, Below Grade
New Construction N
Schools
High Schools Central Dauphin
School District Central Dauphin
Others
Senior Community No
Tax ID 35-053-058-000-0000
Ownership Fee Simple
SqFt Source Assessor
Acceptable Financing Cash, Conventional
Listing Terms Cash, Conventional
Financing Cash,Conventional
Special Listing Condition Standard
Read Less Info
Want to know what your home might be worth? Contact us for a FREE valuation!

Our team is ready to help you sell your home for the highest possible price ASAP

Bought with Christina Bailey • Coldwell Banker Realty

“Molly's job is to find and attract mastery-based agents to the office, protect the culture, and make sure everyone is happy! ”






