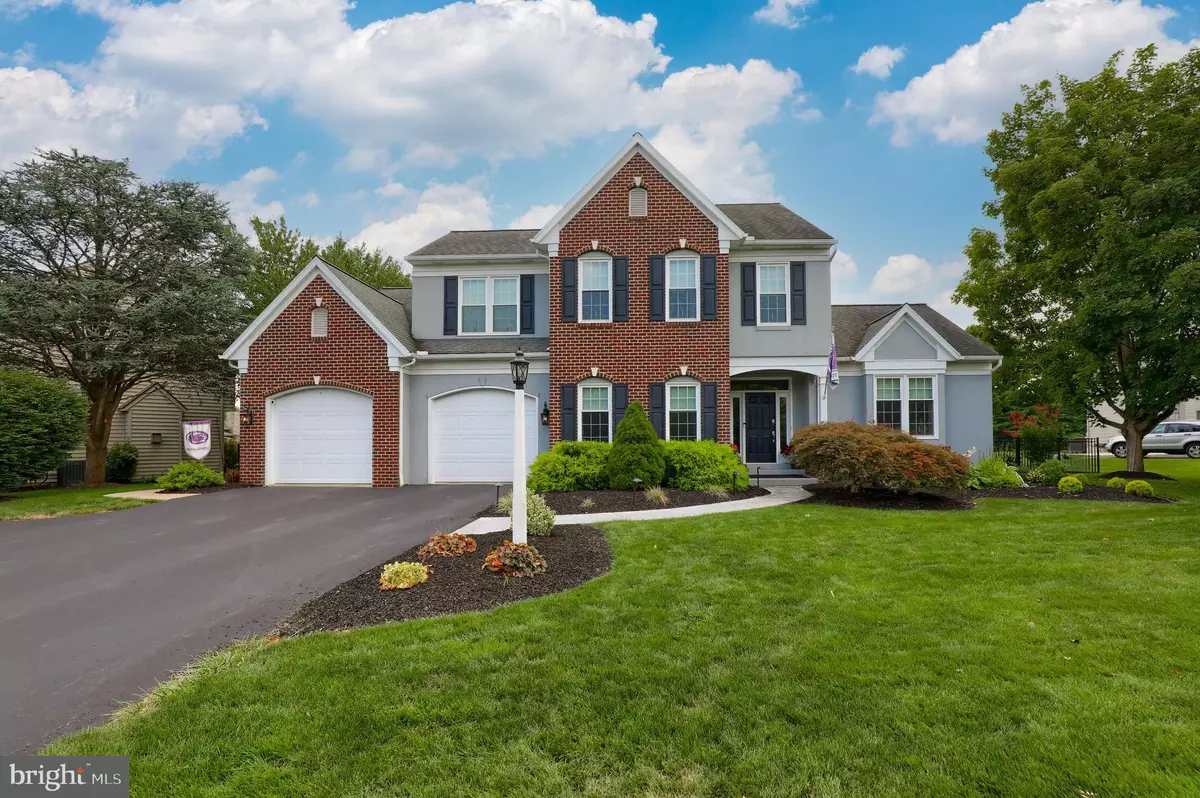$735,000
$695,000
5.8%For more information regarding the value of a property, please contact us for a free consultation.
4 Beds
3 Baths
4,107 SqFt
SOLD DATE : 01/11/2024
Key Details
Sold Price $735,000
Property Type Single Family Home
Sub Type Detached
Listing Status Sold
Purchase Type For Sale
Square Footage 4,107 sqft
Price per Sqft $178
Subdivision Olde Field
MLS Listing ID PALA2042186
Sold Date 01/11/24
Style Transitional
Bedrooms 4
Full Baths 2
Half Baths 1
HOA Y/N N
Abv Grd Liv Area 3,438
Originating Board BRIGHT
Year Built 1996
Annual Tax Amount $8,713
Tax Year 2022
Lot Size 0.450 Acres
Acres 0.45
Lot Dimensions 0.00 x 0.00
Property Description
Parade of Homes Model for builder Norman Graham, Inc. in 1996*lots of moldings and custom details*well-cared for, updated, and maintained by current owners*9'ceilings throughout first floor*rounded drywall corners*Mannie Beiler custom cherry cabinetry throughout*2-story open foyer with cascading staircase-hardwood floors-display nook at top of stairs*dining room hardwood flooring with decorative inlay-tray ceiling-crown molding-chair rail*Butler's pantry cabinet in hallway between dining room and kitchen*beautifully upgraded kitchen with granite countertops-subway tile backsplash-island-under and over counter lighting-recessed task lighting-stainless steel appliances-updated hardware-chair rail with beadboard wainscot below-crown molding-tile flooring-updated breakfast room and island pendants with Edison bulbs-transom windows in breakfast area*vaulted first floor great room with stone corner gas fireplace-chair rail-arched window*mud room area off garage with bench and pegs*first floor primary bedroom -crown molding-walk in closet-French doors to vaulted 12x10 sitting room/exercise room with pool access*ensuite bathroom with Corian vanity top-integral double bowl sinks-framed mirror-whirlpool tub-stall shower with recent glass door-brushed nickel fixtures-marble floor-chair rail with tile below-linen closet*first floor laundry room with cherry cabinetry and granite countertop*Bedroom #3 has walk-in attic access as well as a fully finished room ideal for office, teen suite, storage, or study area*Bedroom #4 access to 2nd floor library which overlooks the two-story foyer*2nd floor main bathroom with marble flooring and framed vanity mirror*finished lower level family room with built in shelves and attached game room with laminate flooring*lower level office with chair rail and wainscot below*roof with 40-year shingles installed 1998*gas water heater 2011*pool liner and mesh cover 2015*replacement windows throughout 2019*pool pump 2021*carpet on stairs, 2nd floor hall and 2nd floor bedrooms 2022*radon mitigation fan 2023*luxury vinyl tile laundry floor 2023*lower level and stairs carpet 2023*oversized 2-car garage with utility sink-pegboard walls-built in shelving for storage*large covered rear patio and concrete pool deck ideal for outdoor entertaining*salt water in-ground pool with maintenance-free fencing*level yard on all sides*$30 per year fee for street lights*convenient access to Lancaster Airport, Stauffer's of Kissel Hill, Reidenbaugh Elementary School, The Shoppes at Kissel Hill, and Heart of Lancaster Health Campus.
PLEASE NOTE - The plans for the house are filed under documents under the Parade of Homes ad - they do not include the 12x10 sitting room off the first floor owner's suite. In addition, the attic area over the garage accessible from Bedroom #3 is finished.
Location
State PA
County Lancaster
Area Manheim Twp (10539)
Zoning RESIDENTIAL
Rooms
Other Rooms Dining Room, Primary Bedroom, Sitting Room, Bedroom 2, Bedroom 3, Bedroom 4, Kitchen, Game Room, Family Room, Foyer, Great Room, Laundry, Office, Bathroom 2, Primary Bathroom, Half Bath
Basement Full, Fully Finished, Heated, Improved, Interior Access, Shelving
Main Level Bedrooms 1
Interior
Interior Features Attic, Breakfast Area, Built-Ins, Butlers Pantry, Carpet, Ceiling Fan(s), Chair Railings, Crown Moldings, Entry Level Bedroom, Family Room Off Kitchen, Floor Plan - Open, Formal/Separate Dining Room, Kitchen - Eat-In, Kitchen - Island, Kitchen - Table Space, Primary Bath(s), Recessed Lighting, Stall Shower, Tub Shower, Upgraded Countertops, Wainscotting, Walk-in Closet(s), WhirlPool/HotTub, Wood Floors
Hot Water Natural Gas
Heating Forced Air
Cooling Central A/C
Flooring Carpet, Ceramic Tile, Hardwood, Laminated, Luxury Vinyl Plank, Marble, Solid Hardwood
Fireplaces Number 1
Fireplaces Type Corner, Stone, Gas/Propane
Equipment Dishwasher, Disposal, Microwave, Oven - Self Cleaning, Oven/Range - Gas, Stainless Steel Appliances, Water Heater
Fireplace Y
Window Features Double Pane,Insulated,Replacement,Screens,Transom
Appliance Dishwasher, Disposal, Microwave, Oven - Self Cleaning, Oven/Range - Gas, Stainless Steel Appliances, Water Heater
Heat Source Natural Gas
Laundry Main Floor
Exterior
Exterior Feature Patio(s), Porch(es), Roof
Parking Features Garage - Front Entry, Garage Door Opener, Inside Access, Oversized
Garage Spaces 2.0
Fence Rear, Aluminum
Pool Filtered, Fenced, Saltwater
Utilities Available Cable TV Available, Electric Available, Natural Gas Available, Phone Available, Sewer Available, Under Ground, Water Available
Water Access N
Roof Type Composite,Architectural Shingle,Fiberglass
Accessibility None
Porch Patio(s), Porch(es), Roof
Attached Garage 2
Total Parking Spaces 2
Garage Y
Building
Lot Description Front Yard, Landscaping, Level, SideYard(s), Rear Yard
Story 2
Foundation Block, Crawl Space, Active Radon Mitigation
Sewer Public Sewer
Water Public
Architectural Style Transitional
Level or Stories 2
Additional Building Above Grade, Below Grade
Structure Type 9'+ Ceilings,Dry Wall,Tray Ceilings,Vaulted Ceilings
New Construction N
Schools
Elementary Schools Reidenbaugh
Middle Schools Manheim Township
High Schools Manheim Township
School District Manheim Township
Others
Senior Community No
Tax ID 390-97738-0-0000
Ownership Fee Simple
SqFt Source Assessor
Security Features Smoke Detector
Acceptable Financing Conventional
Listing Terms Conventional
Financing Conventional
Special Listing Condition Standard
Read Less Info
Want to know what your home might be worth? Contact us for a FREE valuation!

Our team is ready to help you sell your home for the highest possible price ASAP

Bought with Debra G Hoffman • Iron Valley Real Estate of Lancaster

“Molly's job is to find and attract mastery-based agents to the office, protect the culture, and make sure everyone is happy! ”






