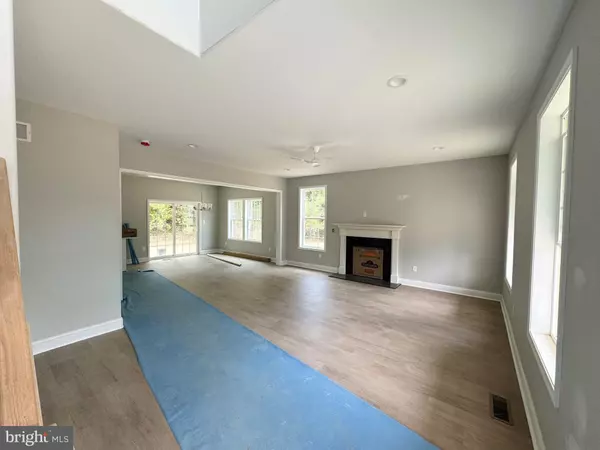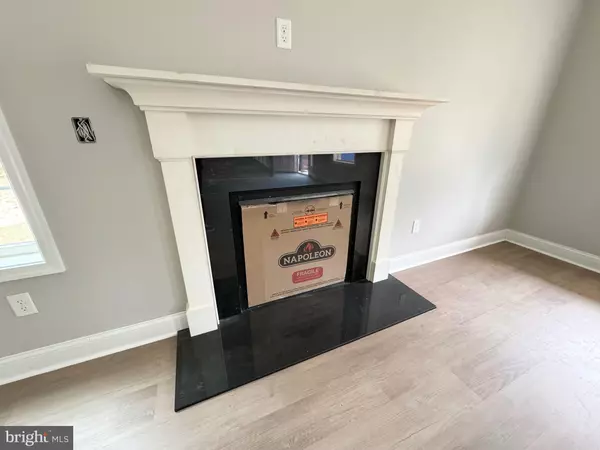$599,900
$599,900
For more information regarding the value of a property, please contact us for a free consultation.
4 Beds
3 Baths
2,025 SqFt
SOLD DATE : 01/12/2024
Key Details
Sold Price $599,900
Property Type Single Family Home
Sub Type Detached
Listing Status Sold
Purchase Type For Sale
Square Footage 2,025 sqft
Price per Sqft $296
Subdivision None Available
MLS Listing ID DENC2051112
Sold Date 01/12/24
Style Colonial
Bedrooms 4
Full Baths 2
Half Baths 1
HOA Y/N N
Abv Grd Liv Area 2,025
Originating Board BRIGHT
Year Built 2023
Tax Year 2022
Lot Size 0.320 Acres
Acres 0.32
Lot Dimensions 0.00 x 0.00
Property Description
Last Available Nov. 2023 Delivery! Welcome to Timber Lane, 1 of 4 custom built new construction homes by Marra Homes. This 4 Bed 2.5 Bath home features an open floor plan and offers 2,100 sq. ft. of living space. The 1st floor offers Luxury Vinyl Plank flooring throughout, a foyer with cathedral ceilings which opens to a large living room with fireplace, dining room with slider to rear porch and a gourmet kitchen with premium white cabinets, quartz countertops, and pantry. There is also a main floor laundry/mudroom off of the kitchen where you can access the large 2 car garage with extra storage area. The 2nd floor offers 4 well sized bedrooms, center hall bathroom with tub, primary suite with large walk-in closet and primary bath with double bowl vanity, and stand up shower. Basement can be finished to provide an additional 800 sq ft of living space alone with a half bath room for additional charges. This home is situated at the end of a private lane and backs to woods. Close proximity to major roadways such as i-95 and Philadelphia, Shopping, Restaurants, and the neighborhood swim club which is called Timber Lane Swim Club, and also Talleyville Softball Fields in the neighborhood. SEE PHOTOS FOR FLOOR PLAN.
Location
State DE
County New Castle
Area Brandywine (30901)
Zoning RES
Rooms
Other Rooms Living Room, Dining Room, Primary Bedroom, Bedroom 2, Bedroom 3, Kitchen, Laundry, Bonus Room, Primary Bathroom, Full Bath, Half Bath
Basement Full, Interior Access, Outside Entrance, Water Proofing System, Connecting Stairway
Interior
Interior Features Efficiency, Floor Plan - Open, Kitchen - Gourmet, Primary Bath(s), Recessed Lighting, Formal/Separate Dining Room, Combination Kitchen/Dining, Combination Dining/Living, Pantry, Walk-in Closet(s)
Hot Water Electric
Heating Forced Air, Heat Pump - Electric BackUp
Cooling Central A/C
Flooring Carpet, Luxury Vinyl Plank
Fireplaces Number 1
Fireplaces Type Electric
Equipment Built-In Microwave, Energy Efficient Appliances, Stainless Steel Appliances, Washer/Dryer Hookups Only, Water Heater, Oven/Range - Electric
Fireplace Y
Appliance Built-In Microwave, Energy Efficient Appliances, Stainless Steel Appliances, Washer/Dryer Hookups Only, Water Heater, Oven/Range - Electric
Heat Source Electric
Laundry Main Floor
Exterior
Exterior Feature Porch(es)
Parking Features Garage - Front Entry, Inside Access
Garage Spaces 4.0
Utilities Available Cable TV Available, Electric Available, Natural Gas Available, Phone Available, Sewer Available, Water Available
Amenities Available Baseball Field, Pool - Outdoor, Pool Mem Avail
Water Access N
View Trees/Woods
Roof Type Architectural Shingle
Accessibility None
Porch Porch(es)
Road Frontage Private
Attached Garage 2
Total Parking Spaces 4
Garage Y
Building
Lot Description Level, No Thru Street, Rear Yard, Backs to Trees
Story 2
Foundation Other
Sewer Public Sewer
Water Public
Architectural Style Colonial
Level or Stories 2
Additional Building Above Grade, Below Grade
Structure Type Dry Wall,Cathedral Ceilings,9'+ Ceilings
New Construction Y
Schools
School District Brandywine
Others
HOA Fee Include Pool(s)
Senior Community No
Tax ID 06-113.00-307
Ownership Fee Simple
SqFt Source Assessor
Acceptable Financing Cash, FHA, VA, Conventional
Horse Property N
Listing Terms Cash, FHA, VA, Conventional
Financing Cash,FHA,VA,Conventional
Special Listing Condition Standard
Read Less Info
Want to know what your home might be worth? Contact us for a FREE valuation!

Our team is ready to help you sell your home for the highest possible price ASAP

Bought with Sumeet Malik • Compass
“Molly's job is to find and attract mastery-based agents to the office, protect the culture, and make sure everyone is happy! ”






