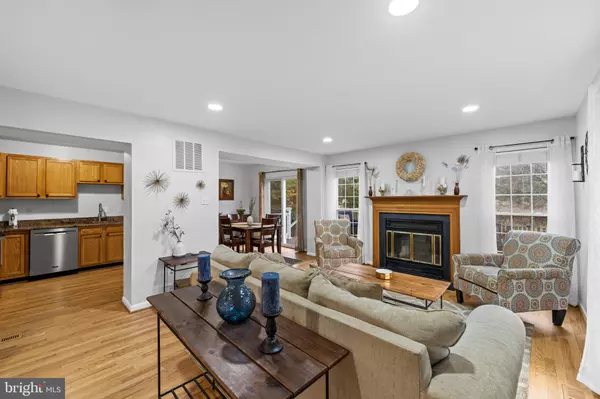$470,000
$469,000
0.2%For more information regarding the value of a property, please contact us for a free consultation.
3 Beds
4 Baths
2,118 SqFt
SOLD DATE : 01/12/2024
Key Details
Sold Price $470,000
Property Type Single Family Home
Sub Type Detached
Listing Status Sold
Purchase Type For Sale
Square Footage 2,118 sqft
Price per Sqft $221
Subdivision Wellington
MLS Listing ID MDBC2084350
Sold Date 01/12/24
Style Colonial
Bedrooms 3
Full Baths 2
Half Baths 2
HOA Fees $53/qua
HOA Y/N Y
Abv Grd Liv Area 1,788
Originating Board BRIGHT
Year Built 1983
Annual Tax Amount $4,837
Tax Year 2023
Lot Size 8,287 Sqft
Acres 0.19
Lot Dimensions 1.00 x
Property Description
Location, location, location! This beautiful Wellington Valley single family home with 3 bedrooms, 2 full and 2 half bathrooms sits off Seminary Ave and backs to Valley Fields South! As soon a you enter this property, you will feel right at home with the neutral decor, beautiful hardwood floors and open concept living. The main level offers a living room with wood burning fireplace, a dining area and kitchen with stainless steel appliances, half bath and a family room off of the kitchen! Upstairs you will find a very spacious primary bedroom with a separate office, walk-in closet and ensuite full bath. This level includes 2 more bedrooms each with ceiling fans, a hall bath and the laundry room! The lower level provides a second family room, another half bath and a storage/utility room with walkout access. If outdoor living is your thing, you will love the Trex Deck (2019) and large fenced yard. This home is zoned for Pinewood Elementary, Ridgely Middle and Dulaney High School. It's a good one!
Location
State MD
County Baltimore
Zoning CHECK WITH COUNTY
Rooms
Other Rooms Living Room, Dining Room, Primary Bedroom, Bedroom 2, Bedroom 3, Kitchen, Family Room, Foyer, Laundry, Office, Utility Room, Bathroom 2, Primary Bathroom, Half Bath
Basement Fully Finished, Interior Access, Outside Entrance, Side Entrance, Sump Pump, Walkout Stairs
Interior
Interior Features Primary Bath(s), Wood Floors, Attic, Carpet, Ceiling Fan(s), Combination Kitchen/Living, Combination Kitchen/Dining, Family Room Off Kitchen, Floor Plan - Open, Floor Plan - Traditional, Recessed Lighting, Bathroom - Tub Shower, Walk-in Closet(s)
Hot Water Electric
Heating Heat Pump(s)
Cooling Central A/C
Flooring Hardwood, Carpet, Concrete, Ceramic Tile
Fireplaces Number 1
Fireplaces Type Fireplace - Glass Doors
Equipment Dishwasher, Disposal, Dryer, Exhaust Fan, Oven/Range - Electric, Refrigerator, Washer
Fireplace Y
Appliance Dishwasher, Disposal, Dryer, Exhaust Fan, Oven/Range - Electric, Refrigerator, Washer
Heat Source Electric
Laundry Upper Floor
Exterior
Exterior Feature Deck(s)
Garage Spaces 3.0
Fence Rear
Utilities Available Cable TV Available
Water Access N
Roof Type Architectural Shingle
Accessibility None
Porch Deck(s)
Total Parking Spaces 3
Garage N
Building
Story 3
Foundation Block
Sewer Public Sewer
Water Public
Architectural Style Colonial
Level or Stories 3
Additional Building Above Grade, Below Grade
New Construction N
Schools
Elementary Schools Pinewood
Middle Schools Ridgely
High Schools Dulaney
School District Baltimore County Public Schools
Others
HOA Fee Include Common Area Maintenance
Senior Community No
Tax ID 04081900006849
Ownership Fee Simple
SqFt Source Assessor
Special Listing Condition Standard
Read Less Info
Want to know what your home might be worth? Contact us for a FREE valuation!

Our team is ready to help you sell your home for the highest possible price ASAP

Bought with Lauren Shapiro • Keller Williams Lucido Agency

“Molly's job is to find and attract mastery-based agents to the office, protect the culture, and make sure everyone is happy! ”






