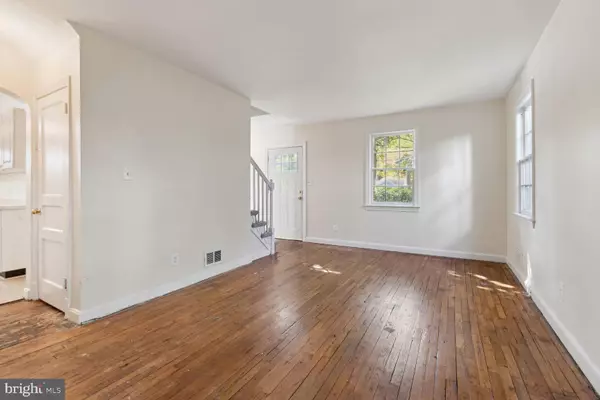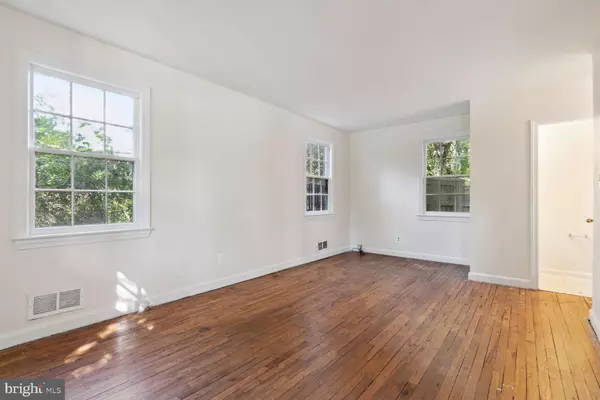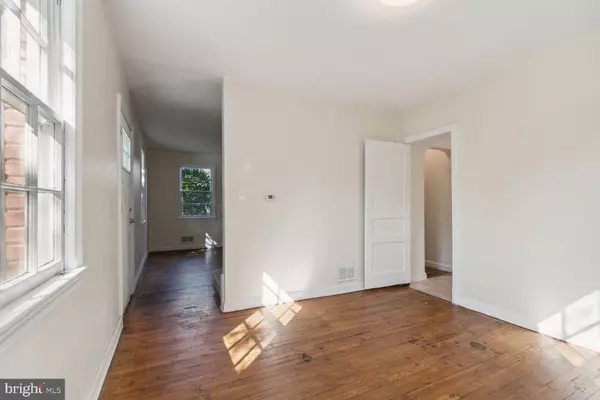$465,000
$490,000
5.1%For more information regarding the value of a property, please contact us for a free consultation.
3 Beds
2 Baths
1,148 SqFt
SOLD DATE : 01/16/2024
Key Details
Sold Price $465,000
Property Type Single Family Home
Sub Type Detached
Listing Status Sold
Purchase Type For Sale
Square Footage 1,148 sqft
Price per Sqft $405
Subdivision Mckenney Hills
MLS Listing ID MDMC2111316
Sold Date 01/16/24
Style Colonial
Bedrooms 3
Full Baths 1
Half Baths 1
HOA Y/N N
Abv Grd Liv Area 1,148
Originating Board BRIGHT
Year Built 1947
Annual Tax Amount $5,364
Tax Year 2022
Lot Size 7,128 Sqft
Acres 0.16
Property Description
NOTE: $500 SELLER CREDIT TO USE PREFERRED TITLE COMPANY (COUNSELORS TITLE). This charming brick colonial in McKenny Hills boasts 3 beds and 1.5 baths across 1,148 finished square feet (1,498 total square feet). Sited on a corner and elevated from street level, this well-built home awaits your finishing touches. The main floor features solid oak hardwood flooring, large windows and four exposures, and a traditional floorplan with a spacious living room, formal dining room, and a galley kitchen with yard access. A convenient powder room completes this level. Upstairs, find 3 generously sized bedrooms and a large hall bath with soaking tub. A large, unfinished basement provides ample opportunity for updating. The fenced-in rear has a brick firepit and ample space for relaxation. Ideally located about ½ mile to Forest Glen Metro, minutes to I-95 and all major commuter routes, 1 mile to Seminary Rd/ Georgia Ave shops, groceries, restaurants, and much more. Easy access to downtown Silver Spring and Old Town Kensington.
Location
State MD
County Montgomery
Zoning R60
Direction South
Rooms
Other Rooms Living Room, Dining Room, Kitchen, Basement
Basement Other
Interior
Interior Features Carpet, Ceiling Fan(s), Formal/Separate Dining Room, Kitchen - Galley, Wood Floors, Soaking Tub
Hot Water Natural Gas
Heating Forced Air
Cooling Ceiling Fan(s), Central A/C
Flooring Hardwood
Equipment Dishwasher, Disposal, Dryer, Exhaust Fan, Range Hood, Refrigerator, Stove, Washer, Water Heater
Fireplace N
Appliance Dishwasher, Disposal, Dryer, Exhaust Fan, Range Hood, Refrigerator, Stove, Washer, Water Heater
Heat Source Natural Gas
Laundry Basement
Exterior
Fence Chain Link, Partially
Water Access N
Roof Type Composite
Accessibility Other
Garage N
Building
Lot Description Backs to Trees, Corner
Story 3
Foundation Concrete Perimeter
Sewer Public Sewer
Water Public
Architectural Style Colonial
Level or Stories 3
Additional Building Above Grade, Below Grade
Structure Type Dry Wall
New Construction N
Schools
High Schools Albert Einstein
School District Montgomery County Public Schools
Others
Pets Allowed Y
Senior Community No
Tax ID 161301127456
Ownership Fee Simple
SqFt Source Assessor
Special Listing Condition Standard
Pets Allowed Cats OK, Dogs OK
Read Less Info
Want to know what your home might be worth? Contact us for a FREE valuation!

Our team is ready to help you sell your home for the highest possible price ASAP

Bought with Non Member • Non Subscribing Office
“Molly's job is to find and attract mastery-based agents to the office, protect the culture, and make sure everyone is happy! ”






