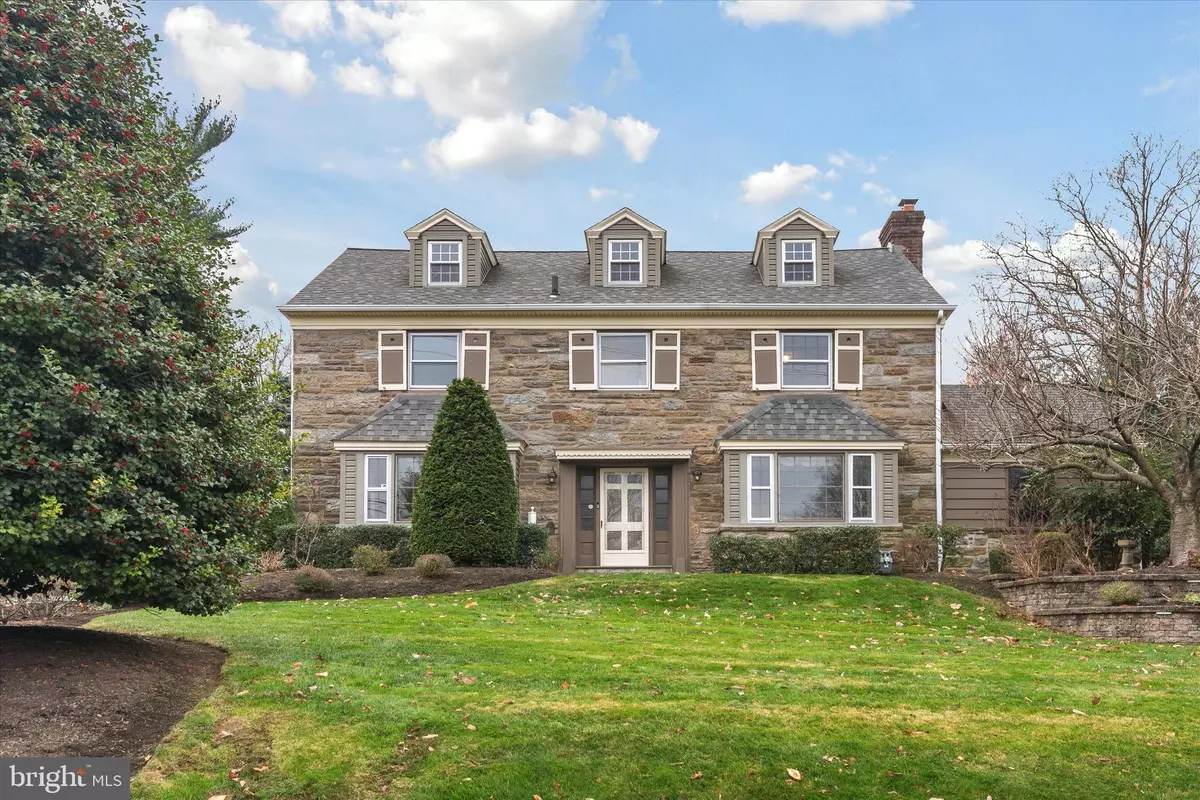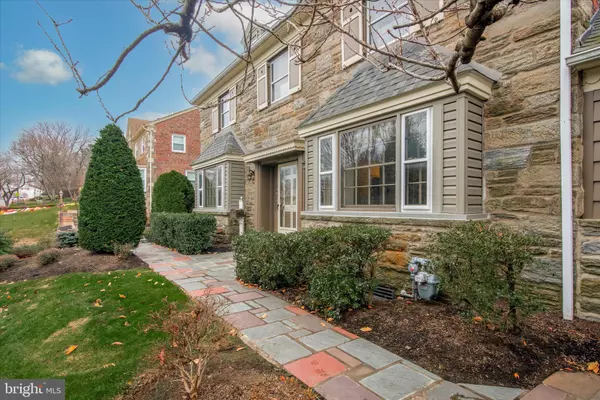$485,000
$485,000
For more information regarding the value of a property, please contact us for a free consultation.
3 Beds
5 Baths
3,500 SqFt
SOLD DATE : 01/18/2024
Key Details
Sold Price $485,000
Property Type Single Family Home
Sub Type Detached
Listing Status Sold
Purchase Type For Sale
Square Footage 3,500 sqft
Price per Sqft $138
Subdivision Cheltenham
MLS Listing ID PAMC2090062
Sold Date 01/18/24
Style Colonial
Bedrooms 3
Full Baths 3
Half Baths 2
HOA Y/N N
Abv Grd Liv Area 3,500
Originating Board BRIGHT
Year Built 1954
Annual Tax Amount $14,018
Tax Year 2022
Lot Size 10,360 Sqft
Acres 0.24
Lot Dimensions 70.00 x 0.00
Property Description
Sited back from and high off the street with terrific views, this beautiful light filled 1954 stone/brick/frame 2 story center hall Colonial in great condition has gracious scale and exceptionally well thought out interior plan. There are 3 very big bedrooms, 3 full baths, 2 powder rooms. The owners have loved living here for 35 years and it shows! The first floor has desirable circular flow! Deep center hall with coat closet and sweet powder room, entries to kitchen and basement. Large living room with recessed lighting, front bay window, fireplace, entry to family room, glass door to home office. Great home office/library with built-in desk/bookcases with base cabinets, peaked ceiling, recessed lighting. Big bright dining room with built-in buffet cabinet, front bay window, entry to kitchen. Custom oak finish eat-in kitchen with neutral Corian counters with tile backslash, great storage, newer stainless steel electric range with overhead microwave, newer stainless steel refrigerator, dishwasher, bay window over sink, recessed lighting, beautiful tile floor, back door to roofed entry with steps to driveway. Kitchen eating area open to a large family room with stone gas fireplace flanked by built-in bookcases with base cabinets, recessed lighting, big bay window, door to rear partially roofed slate patio and fenced back yard. Please note that the approximate family room dimensions include the tile floor portion of the kitchen eating area. Second floor hall with deep linen closet, door to pass through closet with cabinet and stair to attic. Primary bedroom with wide custom closet, bright primary tile bath with stall shower and built-in vanity sink. Bedroom 2 with walk-in closet, recessed lighting. Crisp, clean lined hall tile bath with walk-in shower, vanity sink, storage cabinet. Great looking laundry room with cabinets, counter, stainless steel sink. recessed lighting, built-in ironing board, attractive vinyl floor, double window. Bedroom 3 with walk-in closet and built-in desk/bookcase, recessed lighting, big very pretty tile bath with walk-in shower, wide built-in vanity sink, large storage cabinet. Fantastic finished basement with fresh and clean play room/rec. room/gym with wall cabinets, attractive project/mechanical/storage room with cabinets/counter/stainless steel sink/shelving, big pleasant powder room with vanity sink, great looking vinyl tile flooring, storage closet. Gas heat. Central air conditioning. Wood flooring under wall to wall carpet except in the family room and bedroom 3. The alluring fenced back yard has room for play; beautiful perimeter plantings and storage shed. The front yard has seriously beautiful established trees ,shrubs, perennials. The surrounding neighborhood has a lovely rolling green terrain and the property is close to train to center city, major roads, Elkins Park shops/cafes/brewpub, Cheltenham Center for the Arts, township parks.
Location
State PA
County Montgomery
Area Cheltenham Twp (10631)
Zoning RESIDENTIAL
Rooms
Other Rooms Living Room, Dining Room, Primary Bedroom, Bedroom 2, Bedroom 3, Kitchen, Family Room, Foyer, Laundry, Office, Recreation Room, Utility Room
Basement Full, Fully Finished
Interior
Hot Water Natural Gas
Heating Forced Air
Cooling Central A/C
Fireplaces Number 2
Fireplace Y
Heat Source Natural Gas
Laundry Upper Floor
Exterior
Waterfront N
Water Access N
Accessibility None
Parking Type Driveway
Garage N
Building
Story 2.5
Foundation Concrete Perimeter
Sewer Public Sewer
Water Public
Architectural Style Colonial
Level or Stories 2.5
Additional Building Above Grade, Below Grade
New Construction N
Schools
School District Cheltenham
Others
Senior Community No
Tax ID 31-00-01012-001
Ownership Fee Simple
SqFt Source Assessor
Special Listing Condition Standard
Read Less Info
Want to know what your home might be worth? Contact us for a FREE valuation!

Our team is ready to help you sell your home for the highest possible price ASAP

Bought with Neil F Trueblood • Compass RE

“Molly's job is to find and attract mastery-based agents to the office, protect the culture, and make sure everyone is happy! ”






