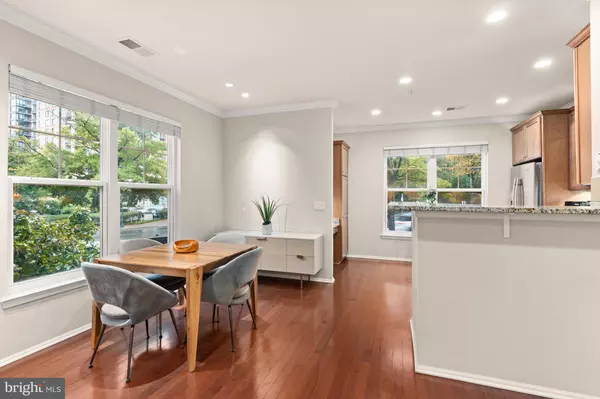$536,500
$539,900
0.6%For more information regarding the value of a property, please contact us for a free consultation.
3 Beds
2 Baths
1,523 SqFt
SOLD DATE : 01/19/2024
Key Details
Sold Price $536,500
Property Type Condo
Sub Type Condo/Co-op
Listing Status Sold
Purchase Type For Sale
Square Footage 1,523 sqft
Price per Sqft $352
Subdivision White Flint Station
MLS Listing ID MDMC2111332
Sold Date 01/19/24
Style Craftsman
Bedrooms 3
Full Baths 2
Condo Fees $1,047/mo
HOA Y/N N
Abv Grd Liv Area 1,523
Originating Board BRIGHT
Year Built 1999
Annual Tax Amount $6,800
Tax Year 2023
Property Description
You are going to FALL in love with this one level, sun-filled condo at White Flint Station. With 3 beds/2 baths and approximately 1,534 sq ft, this corner unit with oversized windows is move-in ready! Highlights include: an open floorplan, spacious room sizes, gourmet kitchen with granite counters, an abundance of cabinetry and stainless steel appliances, hardwood flooring, crown molding, custom closets with wood built-ins, recessed lighting, a private balcony overlooking the pretty landscaped courtyard, 2 side by side reserved garage parking spaces and 3 storage units. White Flint Station offers open-air hallways and luxury building features, including onsite management and concierge, community pool and hot tub, 24-hour gym, conference room/business center, party and meeting rooms with catering station, electric car charging station (only $1.50 per hour) multiple landscaped courtyards with grills, secure bike storage room, and more. Ideally located in the heart of North Bethesda just off Rockville Pike, this prime location is close to everything with shopping, restaurants and entertainment just minutes away. Located across the street from Harris Teeter and just minutes to Pike & Rose and the White Flint Red Line Metro station.
Location
State MD
County Montgomery
Zoning TSM
Rooms
Main Level Bedrooms 3
Interior
Interior Features Breakfast Area, Carpet, Ceiling Fan(s), Crown Moldings, Dining Area, Elevator, Floor Plan - Open, Kitchen - Gourmet, Kitchen - Table Space, Primary Bath(s), Recessed Lighting, Stall Shower, Tub Shower, Walk-in Closet(s), Wood Floors, Window Treatments
Hot Water Natural Gas
Heating Heat Pump(s)
Cooling Central A/C
Flooring Hardwood
Equipment Stove, Cooktop, Oven - Wall, Microwave, Refrigerator, Icemaker, Dishwasher, Disposal, Washer, Dryer
Fireplace N
Appliance Stove, Cooktop, Oven - Wall, Microwave, Refrigerator, Icemaker, Dishwasher, Disposal, Washer, Dryer
Heat Source Electric
Laundry Has Laundry
Exterior
Exterior Feature Balcony
Parking Features Garage Door Opener, Covered Parking
Garage Spaces 2.0
Parking On Site 2
Amenities Available Common Grounds, Concierge, Exercise Room, Elevator, Extra Storage, Pool - Outdoor, Reserved/Assigned Parking, Security
Water Access N
Accessibility Elevator
Porch Balcony
Total Parking Spaces 2
Garage Y
Building
Story 1
Unit Features Garden 1 - 4 Floors
Sewer Public Sewer
Water Public
Architectural Style Craftsman
Level or Stories 1
Additional Building Above Grade, Below Grade
New Construction N
Schools
Elementary Schools Luxmanor
Middle Schools Tilden
High Schools Walter Johnson
School District Montgomery County Public Schools
Others
Pets Allowed Y
HOA Fee Include Common Area Maintenance,Ext Bldg Maint,Health Club,Lawn Maintenance,Management,Pool(s),Recreation Facility,Reserve Funds,Snow Removal,Trash
Senior Community No
Tax ID 160403546018
Ownership Condominium
Security Features Desk in Lobby
Special Listing Condition Standard
Pets Allowed Cats OK, Dogs OK
Read Less Info
Want to know what your home might be worth? Contact us for a FREE valuation!

Our team is ready to help you sell your home for the highest possible price ASAP

Bought with Carlos A Espinoza • Jason Mitchell Group
“Molly's job is to find and attract mastery-based agents to the office, protect the culture, and make sure everyone is happy! ”






