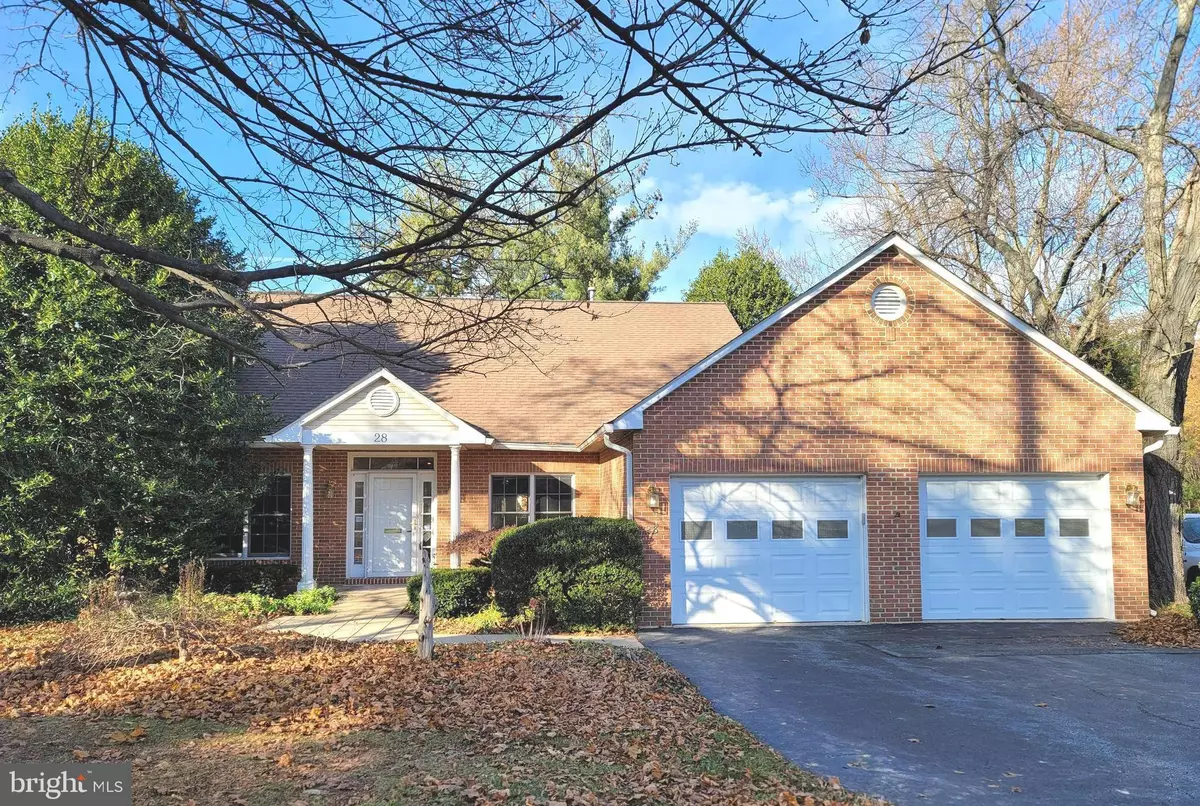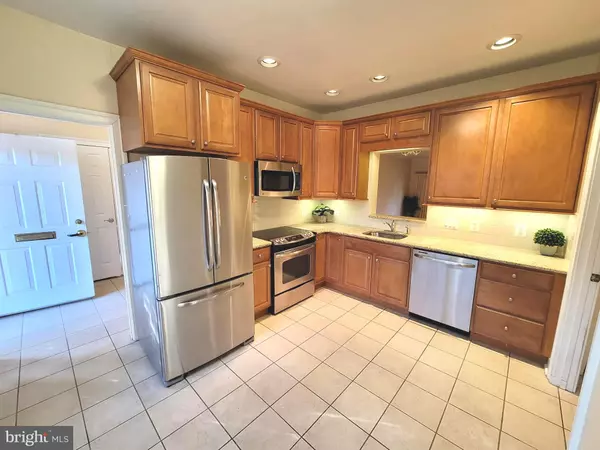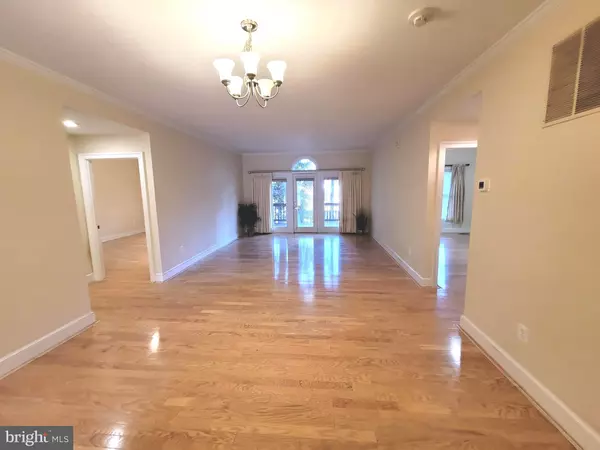$550,000
$549,000
0.2%For more information regarding the value of a property, please contact us for a free consultation.
3 Beds
2 Baths
1,630 SqFt
SOLD DATE : 01/25/2024
Key Details
Sold Price $550,000
Property Type Single Family Home
Sub Type Detached
Listing Status Sold
Purchase Type For Sale
Square Footage 1,630 sqft
Price per Sqft $337
Subdivision Realty Park
MLS Listing ID MDMC2115060
Sold Date 01/25/24
Style Ranch/Rambler
Bedrooms 3
Full Baths 2
HOA Y/N N
Abv Grd Liv Area 1,630
Originating Board BRIGHT
Year Built 1995
Annual Tax Amount $5,843
Tax Year 2023
Lot Size 10,686 Sqft
Acres 0.25
Lot Dimensions 0.00 x 0.00
Property Description
This beautiful, thoughtfully designed, brick home is perfect for those seeking the convenience of one-level living. With 3 bedrooms, 2 full baths, Livingroom, Diningroom, Kitchen and Laundry and Garage, ALL ON THE 1st Floor, this home offers both space and accessibility, making daily activities more convenient for residents of all ages. With wide doorways and other thoughtful modifications ensure ease of movement for individuals with mobility challenges. The spacious layout includes three well-appointed bedrooms, providing ample space for family, guests, or a home office. Two Full Baths: Indulge in the luxury of two full bathrooms, offering both functionality and privacy for you and your guests. Open Concept Design: The heart of this home is its open concept design, promoting a seamless flow between the living, dining, and kitchen areas. This layout is perfect for entertaining guests or enjoying quality family time. Large Open Basement with 9 Ft Celings: The expansive basement adds versatility to this property, providing a blank canvas for customization. Use it as a recreation room, home gym, additional storage, or transform it into the space of your dreams. Convenient Location: Situated in a desirable neighborhood, this home provides easy access to local amenities, schools, parks, and transportation, ensuring that your daily needs are met with ease. Don't miss the opportunity to make this accessible and well-designed house your new home. Schedule a viewing today and envision the possibilities that await you in this delightful, one-level living oasis.
Location
State MD
County Montgomery
Zoning R90
Rooms
Basement Full
Main Level Bedrooms 3
Interior
Interior Features Entry Level Bedroom, Floor Plan - Open, Kitchen - Eat-In, Kitchen - Table Space, Recessed Lighting, Walk-in Closet(s), Wood Floors
Hot Water Electric
Heating Forced Air
Cooling Central A/C
Flooring Engineered Wood, Carpet
Fireplace N
Heat Source Natural Gas
Exterior
Parking Features Garage - Front Entry
Garage Spaces 2.0
Water Access N
Roof Type Architectural Shingle,Asphalt
Accessibility Ramp - Main Level, Thresholds <5/8\", Vehicle Transfer Area, Mobility Improvements, Level Entry - Main, Grab Bars Mod, Entry Slope <1', Doors - Lever Handle(s), >84\" Garage Door, 36\"+ wide Halls
Attached Garage 2
Total Parking Spaces 2
Garage Y
Building
Story 2
Foundation Concrete Perimeter
Sewer Public Sewer
Water Public
Architectural Style Ranch/Rambler
Level or Stories 2
Additional Building Above Grade, Below Grade
New Construction N
Schools
Elementary Schools Gaithersburg
Middle Schools Gaithersburg
High Schools Gaithersburg
School District Montgomery County Public Schools
Others
Senior Community No
Tax ID 160903860070
Ownership Fee Simple
SqFt Source Assessor
Acceptable Financing Cash, Conventional, FHA, VA
Listing Terms Cash, Conventional, FHA, VA
Financing Cash,Conventional,FHA,VA
Special Listing Condition Standard
Read Less Info
Want to know what your home might be worth? Contact us for a FREE valuation!

Our team is ready to help you sell your home for the highest possible price ASAP

Bought with Piero Manuel Guzman • EXP Realty, LLC
“Molly's job is to find and attract mastery-based agents to the office, protect the culture, and make sure everyone is happy! ”






