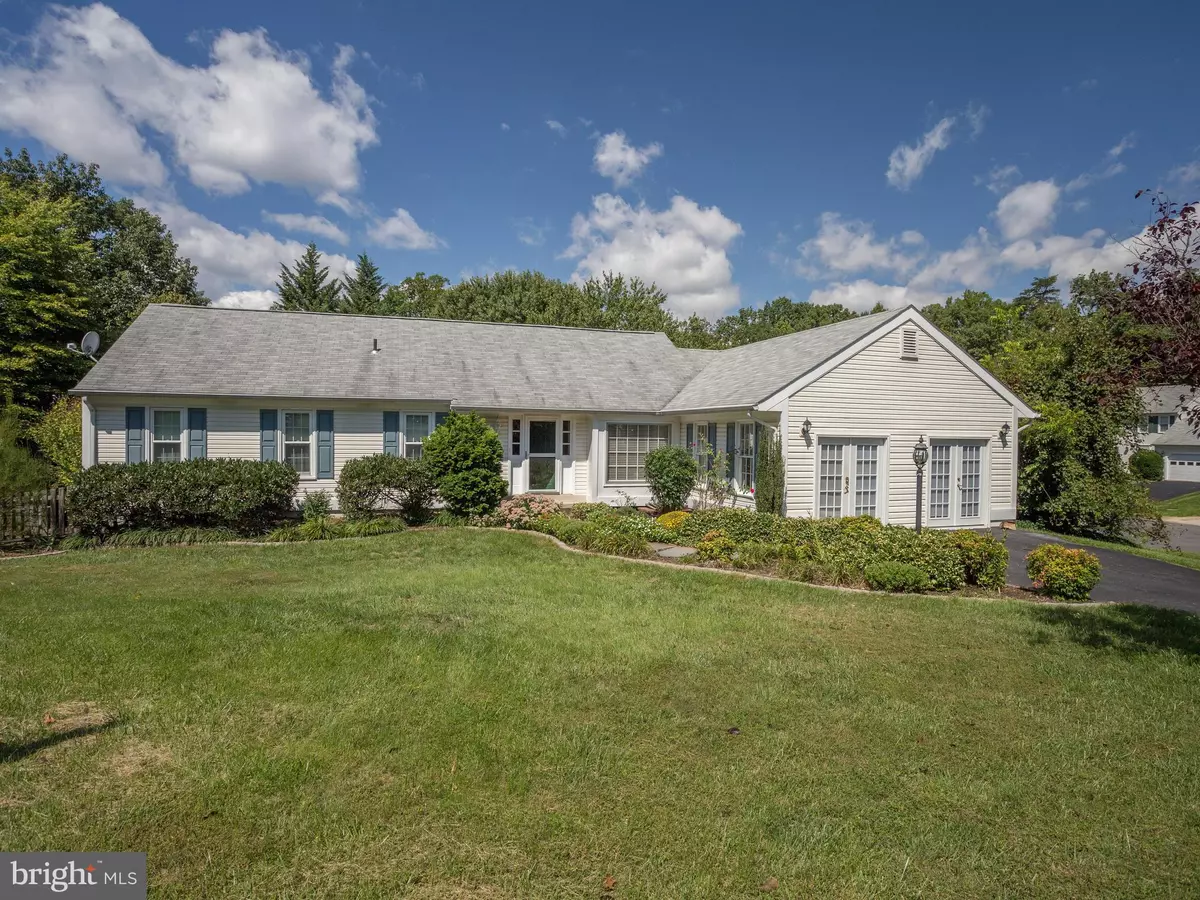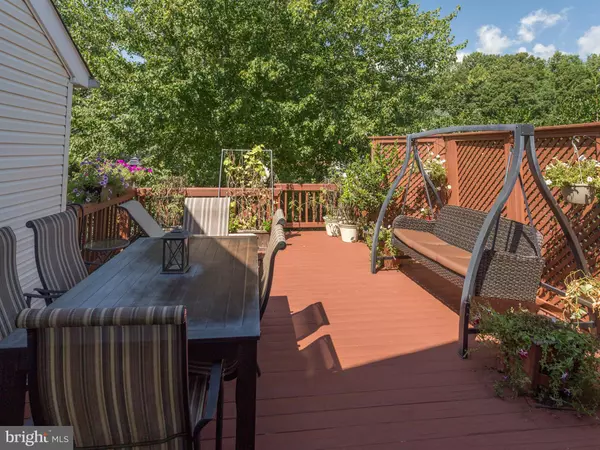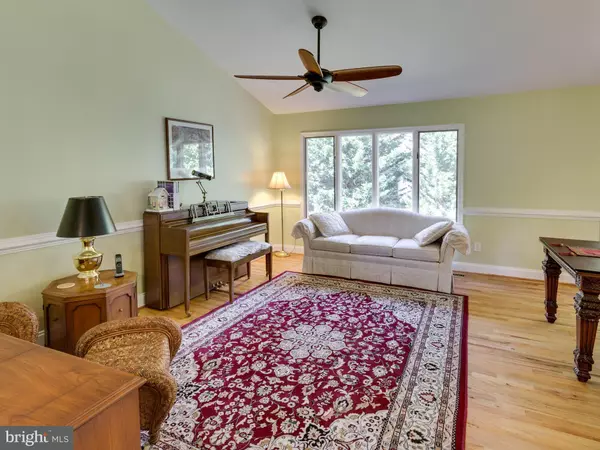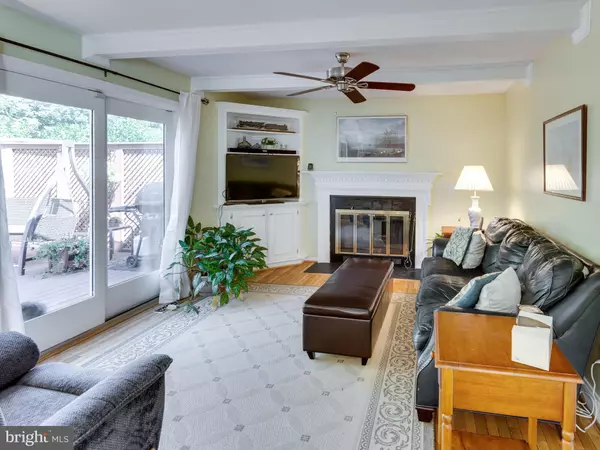$636,000
$625,995
1.6%For more information regarding the value of a property, please contact us for a free consultation.
6 Beds
4 Baths
3,510 SqFt
SOLD DATE : 10/24/2017
Key Details
Sold Price $636,000
Property Type Single Family Home
Sub Type Detached
Listing Status Sold
Purchase Type For Sale
Square Footage 3,510 sqft
Price per Sqft $181
Subdivision Fair Oaks Estates
MLS Listing ID 1001012589
Sold Date 10/24/17
Style Raised Ranch/Rambler
Bedrooms 6
Full Baths 4
HOA Fees $23/ann
HOA Y/N Y
Abv Grd Liv Area 2,090
Originating Board MRIS
Year Built 1983
Annual Tax Amount $6,477
Tax Year 2016
Lot Size 0.332 Acres
Acres 0.33
Property Description
Versatile & wide open Floorplan makes this an ideal home for any lifestyle* 6 BR's, 4 Full Baths, over 3500 sf* Garage converted into potential Playrm/Storage/Workshop* Hardwood Main Lvl* Granite Kit w/lrg Brkfst Rm opens to Fam Rm w/FP* 3 Main Lvl BR's* HVAC 2013* Fenced Backyd w/Shed* Convenient Location- mins to 286, 50, 66, Ffx Crnr, Wegmans* Community Pool* OPEN SUN 9/17, 2-4
Location
State VA
County Fairfax
Zoning 131
Rooms
Other Rooms Living Room, Dining Room, Primary Bedroom, Bedroom 2, Bedroom 3, Bedroom 4, Bedroom 5, Kitchen, Game Room, Family Room, Foyer, Bedroom 1, Study, Laundry, Mud Room, Other, Storage Room
Basement Rear Entrance, Outside Entrance, Walkout Level
Main Level Bedrooms 3
Interior
Interior Features Dining Area, Breakfast Area, Kitchen - Eat-In, Primary Bath(s), Entry Level Bedroom, Upgraded Countertops, Wood Floors, Recessed Lighting, Floor Plan - Open
Hot Water Natural Gas
Heating Forced Air
Cooling Central A/C, Ceiling Fan(s)
Fireplaces Number 1
Fireplaces Type Mantel(s), Screen
Equipment Dishwasher, Disposal, Dryer, Icemaker, Microwave, Oven/Range - Electric, Refrigerator, Washer
Fireplace Y
Window Features Bay/Bow
Appliance Dishwasher, Disposal, Dryer, Icemaker, Microwave, Oven/Range - Electric, Refrigerator, Washer
Heat Source Natural Gas
Exterior
Amenities Available Swimming Pool
View Y/N Y
Water Access N
View Garden/Lawn
Roof Type Asphalt
Accessibility None
Garage N
Private Pool N
Building
Lot Description Corner
Story 2
Sewer Public Sewer
Water Public
Architectural Style Raised Ranch/Rambler
Level or Stories 2
Additional Building Above Grade, Below Grade, Shed
Structure Type Beamed Ceilings,Cathedral Ceilings,Dry Wall,Vaulted Ceilings
New Construction N
Schools
Elementary Schools Navy
Middle Schools Franklin
High Schools Oakton
School District Fairfax County Public Schools
Others
Senior Community No
Tax ID 45-2-6- -88
Ownership Fee Simple
Special Listing Condition Standard
Read Less Info
Want to know what your home might be worth? Contact us for a FREE valuation!

Our team is ready to help you sell your home for the highest possible price ASAP

Bought with Kimberly L Darwaza • RE/MAX Executives
“Molly's job is to find and attract mastery-based agents to the office, protect the culture, and make sure everyone is happy! ”






