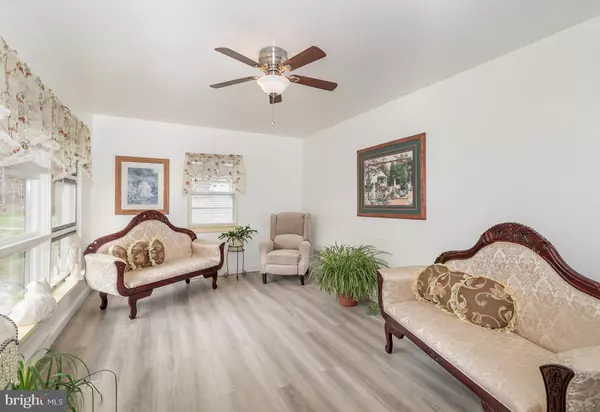$200,000
$215,000
7.0%For more information regarding the value of a property, please contact us for a free consultation.
3 Beds
1 Bath
1,196 SqFt
SOLD DATE : 01/26/2024
Key Details
Sold Price $200,000
Property Type Single Family Home
Sub Type Detached
Listing Status Sold
Purchase Type For Sale
Square Footage 1,196 sqft
Price per Sqft $167
Subdivision None Available
MLS Listing ID PADA2027690
Sold Date 01/26/24
Style Cape Cod
Bedrooms 3
Full Baths 1
HOA Y/N N
Abv Grd Liv Area 1,196
Originating Board BRIGHT
Year Built 1953
Annual Tax Amount $2,021
Tax Year 2022
Lot Size 6,970 Sqft
Acres 0.16
Property Description
Nestled in a quiet and family-friendly neighborhood, this beautifully maintained single-family home is a true gem. From the moment you arrive, you'll be captivated by its curb appeal, neat landscaping, and the promise of a serene and welcoming interior.
Key Features:
Bedrooms: This home boasts three generously sized bedrooms, providing ample space for a growing family or the flexibility to create a home office or guest room.
Bathroom: A well-appointed bathroom with modern fixtures ensures your comfort and convenience.
Partially Finished Basement: The partially finished basement presents an excellent opportunity for customization. Use it as a recreation room, a home gym, or simply for extra storage space—the choice is yours.
Spacious Backyard: Step outside into your own private oasis. The spacious backyard offers endless possibilities for outdoor activities, gardening, or hosting gatherings with friends and family.
Clean and Well-Maintained: Impeccably maintained, this home is move-in ready. Every corner exudes cleanliness and pride of ownership.
Additional Features:
Bright and airy living spaces with plenty of natural light.
A cozy living room that invites relaxation.
An open kitchen with modern appliances, perfect for preparing family meals.
A separate dining area for enjoying meals together.
Efficient heating and cooling systems to keep you comfortable year-round.
Convenient laundry area.
Ample parking space.
Location:
Situated in a highly sought-after neighborhood, you'll enjoy the tranquility of suburban living while remaining conveniently close to schools, parks, shopping centers, and major transportation routes.
This lovely home is an opportunity not to be missed. Don't wait—schedule a showing today to experience the warmth and comfort of this single-family retreat. Make it yours and start creating unforgettable memories in your new home!
Location
State PA
County Dauphin
Area Lower Paxton Twp (14035)
Zoning RESIDENTIAL
Rooms
Basement Partially Finished
Main Level Bedrooms 2
Interior
Hot Water Electric
Heating Central
Cooling Central A/C
Fireplace N
Heat Source Oil
Exterior
Water Access N
Accessibility None
Garage N
Building
Story 2
Foundation Block
Sewer Other
Water Public
Architectural Style Cape Cod
Level or Stories 2
Additional Building Above Grade, Below Grade
New Construction N
Schools
High Schools Central Dauphin East
School District Central Dauphin
Others
Senior Community No
Tax ID 35-055-091-000-0000
Ownership Fee Simple
SqFt Source Assessor
Special Listing Condition Standard
Read Less Info
Want to know what your home might be worth? Contact us for a FREE valuation!

Our team is ready to help you sell your home for the highest possible price ASAP

Bought with Faun Ward II • Keller Williams of Central PA

“Molly's job is to find and attract mastery-based agents to the office, protect the culture, and make sure everyone is happy! ”






