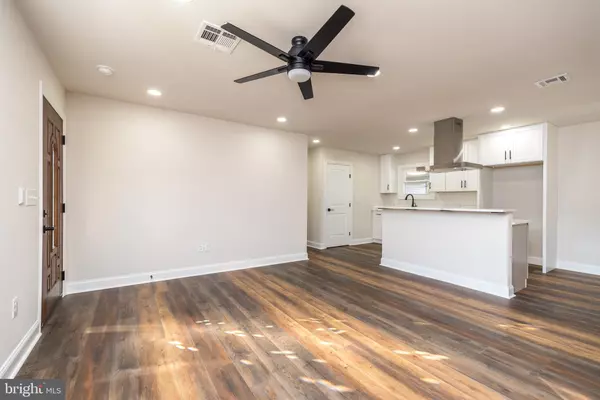$385,000
$385,000
For more information regarding the value of a property, please contact us for a free consultation.
3 Beds
2 Baths
2,400 SqFt
SOLD DATE : 01/26/2024
Key Details
Sold Price $385,000
Property Type Single Family Home
Sub Type Detached
Listing Status Sold
Purchase Type For Sale
Square Footage 2,400 sqft
Price per Sqft $160
MLS Listing ID PANH2004890
Sold Date 01/26/24
Style Ranch/Rambler
Bedrooms 3
Full Baths 2
HOA Y/N N
Abv Grd Liv Area 1,200
Originating Board BRIGHT
Year Built 1982
Annual Tax Amount $4,434
Tax Year 2022
Lot Size 7,800 Sqft
Acres 0.18
Lot Dimensions 0.00 x 0.00
Property Description
BETTER THAN NEW! Fully renovated to include brand new kitchen, baths, windows and HVAC system! Located at the end of a peaceful Hellertown Borough street, sits this show-stopping ranch. The open concept 1st floor provides a bright flow throughout the living room and modern kitchen accented in gorgeous quartz countertops and SS appliances, with breakfast bar and separate dining area. Freshly painted and new flooring throughout. Master bedroom is a dream with sitting area that could provide home office or dressing area, plus double closet and french door access to the rear deck. Fully finished lower level with walk-out access to the rear yard plus a second full bath, provides double the SF of living space or an ideal space for extended family quarters! Sprawling rear yard and large driveway for off-street parking! Walking distance to the Saucon Rail Trail and Borough parks, yet only moments from all major routes. Saucon Valley Schools K-12. One hour to Philadelphia, 90 minutes to NYC and 10 miles from Lehigh Valley International Airport.
Location
State PA
County Northampton
Area Hellertown Boro (12415)
Zoning R2
Rooms
Other Rooms Living Room, Primary Bedroom, Bedroom 2, Bedroom 3, Kitchen, Recreation Room, Full Bath
Basement Poured Concrete
Main Level Bedrooms 3
Interior
Interior Features Carpet, Combination Kitchen/Dining, Dining Area
Hot Water Electric
Heating Heat Pump(s), Baseboard - Electric
Cooling Central A/C
Fireplaces Number 1
Fireplace Y
Heat Source Electric
Exterior
Garage Spaces 3.0
Waterfront N
Water Access N
Roof Type Architectural Shingle
Accessibility None
Parking Type Driveway, Off Street, On Street
Total Parking Spaces 3
Garage N
Building
Story 1
Foundation Concrete Perimeter
Sewer Public Sewer
Water Public
Architectural Style Ranch/Rambler
Level or Stories 1
Additional Building Above Grade, Below Grade
Structure Type Dry Wall
New Construction N
Schools
Elementary Schools Saucon Valley
Middle Schools Saucon Valley
High Schools Saucon Valley Senior
School District Saucon Valley
Others
Senior Community No
Tax ID Q7NW2D-7-31A-0715
Ownership Fee Simple
SqFt Source Assessor
Acceptable Financing Cash, Conventional, FHA, VA
Listing Terms Cash, Conventional, FHA, VA
Financing Cash,Conventional,FHA,VA
Special Listing Condition Standard
Read Less Info
Want to know what your home might be worth? Contact us for a FREE valuation!

Our team is ready to help you sell your home for the highest possible price ASAP

Bought with Non Member • Non Subscribing Office

“Molly's job is to find and attract mastery-based agents to the office, protect the culture, and make sure everyone is happy! ”






