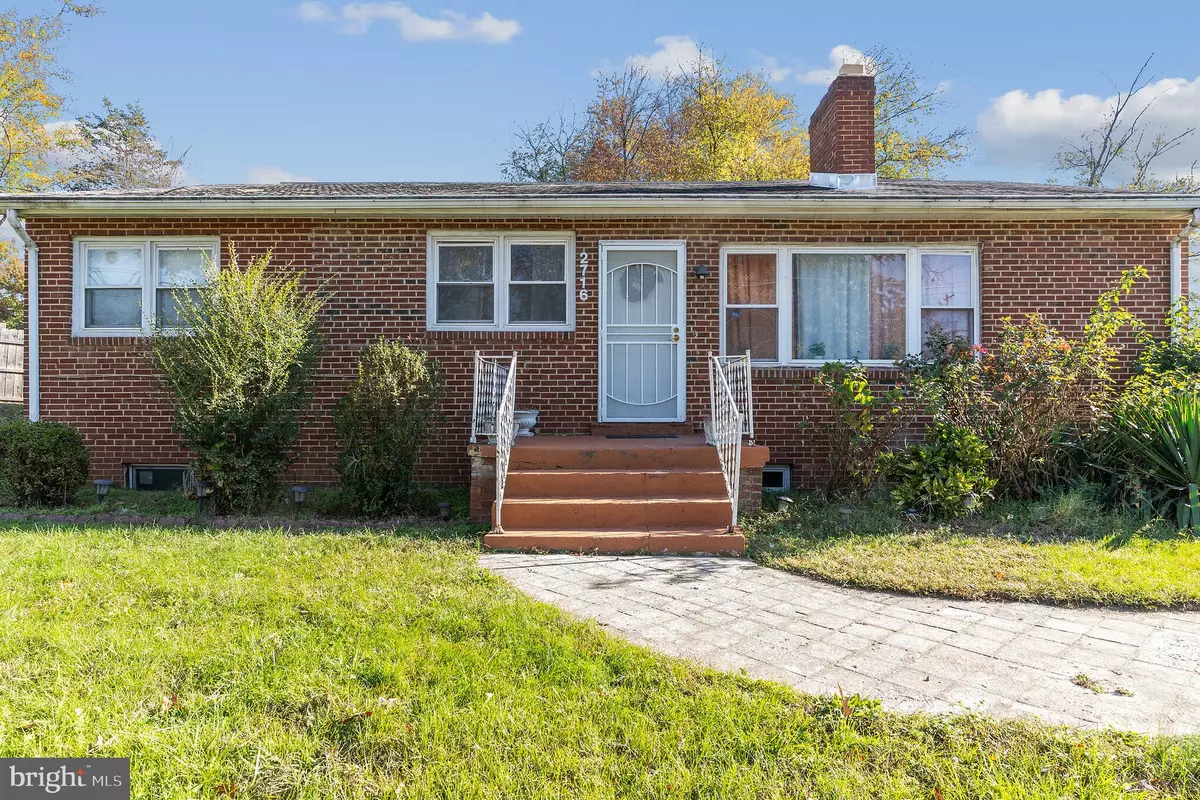$380,000
$394,000
3.6%For more information regarding the value of a property, please contact us for a free consultation.
5 Beds
3 Baths
1,232 SqFt
SOLD DATE : 01/26/2024
Key Details
Sold Price $380,000
Property Type Single Family Home
Sub Type Detached
Listing Status Sold
Purchase Type For Sale
Square Footage 1,232 sqft
Price per Sqft $308
Subdivision Marlboro Ridge Glen
MLS Listing ID MDPG2091824
Sold Date 01/26/24
Style Ranch/Rambler
Bedrooms 5
Full Baths 3
HOA Y/N N
Abv Grd Liv Area 1,232
Originating Board BRIGHT
Year Built 1965
Annual Tax Amount $4,980
Tax Year 2022
Lot Size 0.675 Acres
Acres 0.67
Property Description
Motivated Sellers! The Sellers are will to assist with closing costs! This single-family, all-brick rambler is a diamond in the rough, awaiting your personal touch to truly shine. This home is bursting with untapped potential, making it an exciting canvas for your creative vision.
With 5 bedrooms and 3 bathrooms, stainless steel appliances, and the charm of a fireplace in the living room, it already offers a solid foundation. The fully finished basement, complete with its own kitchen, living room with a fireplace and 3 bedrooms, adds versatility and possibilities.
As you explore the vast backyard with two sheds and a nursery, you'll see the potential for creating your own outdoor oasis. This fenced in property provides an opportunity for you to craft a dream home tailored to your preferences. Seize this chance to bring your vision to life and make this house your own. Come see for yourself! ***NO HOA!!!***
Location
State MD
County Prince Georges
Zoning RR
Rooms
Basement Fully Finished, Outside Entrance, Improved
Main Level Bedrooms 2
Interior
Interior Features 2nd Kitchen, Kitchen - Eat-In
Hot Water Electric
Heating Other
Cooling Central A/C
Flooring Hardwood
Fireplaces Number 2
Equipment Stainless Steel Appliances, Built-In Microwave, Cooktop, Dishwasher, Dryer
Furnishings No
Fireplace Y
Appliance Stainless Steel Appliances, Built-In Microwave, Cooktop, Dishwasher, Dryer
Heat Source Electric, Other
Exterior
Fence Wire, Wood, Chain Link
Utilities Available Cable TV, Cable TV Available, Electric Available, Natural Gas Available, Phone, Sewer Available, Water Available
Water Access N
Accessibility Other
Garage N
Building
Story 2
Foundation Brick/Mortar
Sewer Public Sewer
Water Public
Architectural Style Ranch/Rambler
Level or Stories 2
Additional Building Above Grade, Below Grade
New Construction N
Schools
Elementary Schools Arrowhead
Middle Schools James Madison
High Schools Dr. Henry A. Wise, Jr.
School District Prince George'S County Public Schools
Others
Senior Community No
Tax ID 17151761857
Ownership Fee Simple
SqFt Source Assessor
Acceptable Financing Conventional, FHA, Cash, VA
Listing Terms Conventional, FHA, Cash, VA
Financing Conventional,FHA,Cash,VA
Special Listing Condition Standard
Read Less Info
Want to know what your home might be worth? Contact us for a FREE valuation!

Our team is ready to help you sell your home for the highest possible price ASAP

Bought with Billy I Okoye • Sold 100 Real Estate, Inc.
“Molly's job is to find and attract mastery-based agents to the office, protect the culture, and make sure everyone is happy! ”






