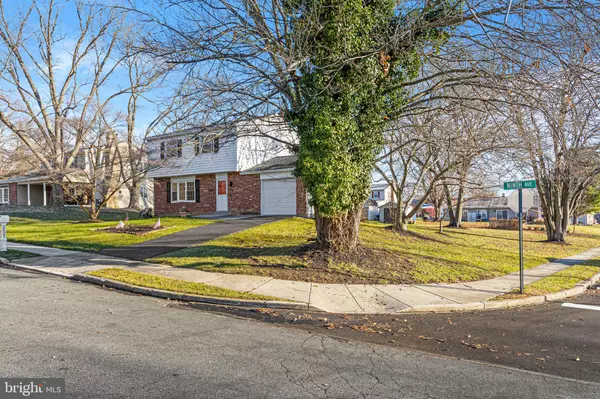$375,000
$364,900
2.8%For more information regarding the value of a property, please contact us for a free consultation.
3 Beds
2 Baths
1,404 SqFt
SOLD DATE : 01/26/2024
Key Details
Sold Price $375,000
Property Type Single Family Home
Sub Type Detached
Listing Status Sold
Purchase Type For Sale
Square Footage 1,404 sqft
Price per Sqft $267
Subdivision None Available
MLS Listing ID PADE2058612
Sold Date 01/26/24
Style Colonial
Bedrooms 3
Full Baths 1
Half Baths 1
HOA Y/N N
Abv Grd Liv Area 1,404
Originating Board BRIGHT
Year Built 1976
Annual Tax Amount $5,493
Tax Year 2023
Lot Size 0.572 Acres
Acres 0.57
Lot Dimensions 166.00 x 150.00
Property Description
Welcome to 2621 9th Ave! A beautifully renovated 3 bedroom 1.5 bath, nestled on just over a half acre corner property boasting mature trees, offering a tranquil oasis in a quiet neighborhood! As you step inside this newly renovated home, you're greeted by stunning hardwood floors that flow seamlessly throughout the house, enhanced by the warm ambiance of the recessed lighting throughout. Enjoy your modern kitchen featuring brand new quartz countertops and stainless steel appliances. Heading upstairs you have 3 spacious bedrooms each with plenty of closet space and a full bathroom including washer/ dryer hookups. The backyard is perfect for entertaining or just hanging out after a long day with its private deck and massive yard. There is a one car attached garage with direct access into the home and an outback door leading to the yard. Schedule your showing today! Seller is a licensed real estate agent in the state of Pa.
Location
State PA
County Delaware
Area Upper Chichester Twp (10409)
Zoning R-1
Rooms
Basement Unfinished
Interior
Hot Water Oil
Heating Forced Air
Cooling Central A/C
Flooring Hardwood, Vinyl
Equipment Dishwasher, Refrigerator, Stove, Microwave
Fireplace N
Appliance Dishwasher, Refrigerator, Stove, Microwave
Heat Source Oil
Exterior
Exterior Feature Deck(s)
Parking Features Garage - Front Entry, Additional Storage Area, Inside Access
Garage Spaces 3.0
Utilities Available Other
Water Access N
Accessibility Level Entry - Main
Porch Deck(s)
Attached Garage 1
Total Parking Spaces 3
Garage Y
Building
Story 2
Foundation Concrete Perimeter
Sewer Public Sewer
Water Public
Architectural Style Colonial
Level or Stories 2
Additional Building Above Grade, Below Grade
New Construction N
Schools
Elementary Schools Hilltop
Middle Schools Chichester
High Schools Chichester Senior
School District Chichester
Others
Senior Community No
Tax ID 09-00-02540-00
Ownership Fee Simple
SqFt Source Estimated
Special Listing Condition Standard
Read Less Info
Want to know what your home might be worth? Contact us for a FREE valuation!

Our team is ready to help you sell your home for the highest possible price ASAP

Bought with Christine Morley • KW Greater West Chester

“Molly's job is to find and attract mastery-based agents to the office, protect the culture, and make sure everyone is happy! ”






