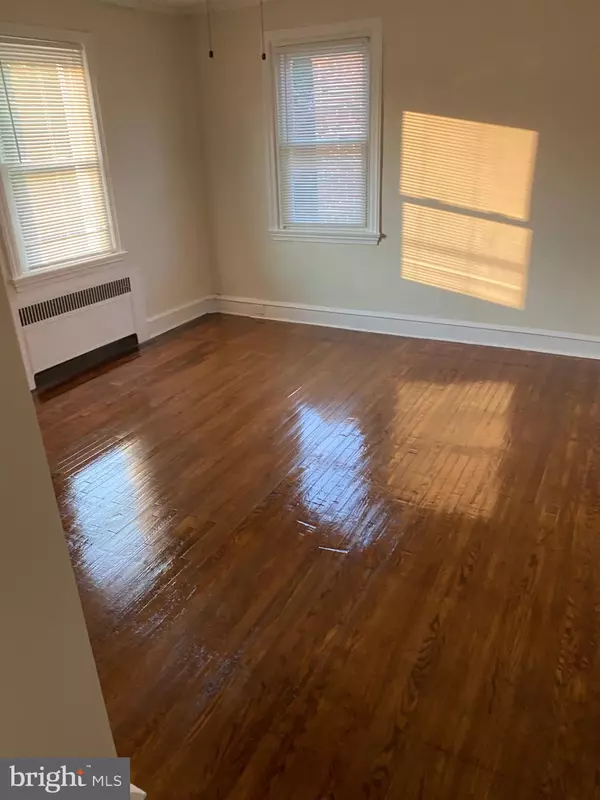$326,000
$326,000
For more information regarding the value of a property, please contact us for a free consultation.
3 Beds
3 Baths
1,938 SqFt
SOLD DATE : 01/27/2024
Key Details
Sold Price $326,000
Property Type Single Family Home
Sub Type Twin/Semi-Detached
Listing Status Sold
Purchase Type For Sale
Square Footage 1,938 sqft
Price per Sqft $168
Subdivision Wynnefield
MLS Listing ID PAPH2290350
Sold Date 01/27/24
Style Straight Thru
Bedrooms 3
Full Baths 2
Half Baths 1
HOA Y/N N
Abv Grd Liv Area 1,938
Originating Board BRIGHT
Year Built 1925
Annual Tax Amount $2,712
Tax Year 2022
Lot Dimensions 25.00 x 135.00
Property Description
The home has been recently remodeled in the Wynnfield section across from St. Joseph's College.
New roof, windows, and doors. Dishwasher, Garbage Disposal, Refrigeration, and Stove -Stainless Steel and Home Warranty. Close to transportation, six miles to the center City. Nearby schools, Library, and a variety of stores. This is a two-story Twin with a built-in garage rear deck and front patio. Cedar closet and walk-in closet. Finished basement and hardwood floors. Breakfast room off the kitchen and dining area. The roof was put on 5/2021.
Must show proof of funds or a preapproved financial letter from a financial institution for a mortgage to view the property. "THE PROPERTY IS BEING SOLD AS IS". Will make any adjustments the appraiser requests as a condition only.
Location
State PA
County Philadelphia
Area 19131 (19131)
Zoning RSA3
Rooms
Basement Fully Finished
Main Level Bedrooms 3
Interior
Interior Features Breakfast Area, Bar, Cedar Closet(s), Ceiling Fan(s), Dining Area, Family Room Off Kitchen, Kitchen - Eat-In, Tub Shower, Walk-in Closet(s), Wet/Dry Bar, Wood Floors
Hot Water Natural Gas
Heating Radiator
Cooling None
Flooring Hardwood
Fireplaces Number 2
Fireplaces Type Brick, Mantel(s)
Equipment Dishwasher, Disposal, Dryer, Dryer - Gas, Exhaust Fan, Icemaker, Oven/Range - Gas, Range Hood, Refrigerator, Stainless Steel Appliances, Stove, Washer
Furnishings No
Fireplace Y
Window Features Double Pane,ENERGY STAR Qualified
Appliance Dishwasher, Disposal, Dryer, Dryer - Gas, Exhaust Fan, Icemaker, Oven/Range - Gas, Range Hood, Refrigerator, Stainless Steel Appliances, Stove, Washer
Heat Source Natural Gas
Laundry Basement
Exterior
Exterior Feature Patio(s), Deck(s)
Garage Built In
Garage Spaces 4.0
Utilities Available Natural Gas Available, Electric Available, Water Available, Sewer Available
Waterfront N
Water Access N
Roof Type Rubber
Accessibility 2+ Access Exits
Porch Patio(s), Deck(s)
Parking Type Attached Garage, Driveway, On Street
Attached Garage 2
Total Parking Spaces 4
Garage Y
Building
Lot Description Private
Story 2
Foundation Wood
Sewer Public Sewer
Water Public
Architectural Style Straight Thru
Level or Stories 2
Additional Building Above Grade, Below Grade
Structure Type Dry Wall
New Construction N
Schools
Elementary Schools Gompers Samuel
Middle Schools Beeber
High Schools Overbrook
School District The School District Of Philadelphia
Others
Pets Allowed N
Senior Community No
Tax ID 522216200
Ownership Other
Acceptable Financing Cash, Conventional
Horse Property N
Listing Terms Cash, Conventional
Financing Cash,Conventional
Special Listing Condition Standard
Read Less Info
Want to know what your home might be worth? Contact us for a FREE valuation!

Our team is ready to help you sell your home for the highest possible price ASAP

Bought with Marion C Dinofa • Compass RE

“Molly's job is to find and attract mastery-based agents to the office, protect the culture, and make sure everyone is happy! ”






