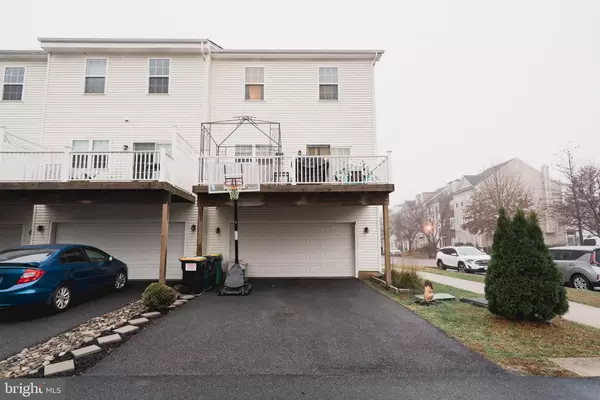$390,000
$400,000
2.5%For more information regarding the value of a property, please contact us for a free consultation.
3 Beds
4 Baths
2,200 SqFt
SOLD DATE : 01/26/2024
Key Details
Sold Price $390,000
Property Type Townhouse
Sub Type End of Row/Townhouse
Listing Status Sold
Purchase Type For Sale
Square Footage 2,200 sqft
Price per Sqft $177
Subdivision Parkway South Ridge
MLS Listing ID DENC2053394
Sold Date 01/26/24
Style Other
Bedrooms 3
Full Baths 3
Half Baths 1
HOA Y/N N
Abv Grd Liv Area 2,200
Originating Board BRIGHT
Year Built 2016
Annual Tax Amount $2,690
Tax Year 2023
Lot Size 3,485 Sqft
Acres 0.08
Property Description
Perfect home if you're looking for a combination of convenience and style!
Rich hardwood flooring throughout the entire home. First floor has a bonus room that can be used as an office or a 4th bedroom, a full bath with tub/shower, two large storage closets and interior access to the two car garage. Venture upstairs to the beautifully appointed spacious living area large enough to comfortably accommodate family gatherings along with an eat-in kitchen featuring recessed lights, a center island, granite countertops, a tile back splash, stainless steel appliances, 42" cabinets, a pantry, room for a table and the sliders to the large back deck. Third floor hosts two ample size bedrooms, a hall closet, another full bath with bath/shower, the laundry area and the primary suite with walk-in closet, vaulted ceiling and a newly refinished bath suite with linen closet, double bowl vanity, soaking tub and a stall shower. Home is within walking distance to upscale shopping, dining and entertainment and in the award winning Appoquinimink School District! And no HOA fees! Make your appointment to see this one today -- you won't be disappointed!
Location
State DE
County New Castle
Area South Of The Canal (30907)
Zoning 23C-3
Rooms
Other Rooms Living Room, Dining Room, Primary Bedroom, Bedroom 2, Kitchen, Bedroom 1, Office, Attic
Interior
Interior Features Primary Bath(s), Kitchen - Island, Butlers Pantry, Stall Shower, Kitchen - Eat-In
Hot Water Electric
Heating Forced Air
Cooling Central A/C
Flooring Wood, Fully Carpeted
Equipment Dishwasher, Disposal
Fireplace N
Window Features Energy Efficient
Appliance Dishwasher, Disposal
Heat Source Natural Gas
Laundry Upper Floor
Exterior
Exterior Feature Deck(s)
Parking Features Inside Access, Garage Door Opener
Garage Spaces 2.0
Utilities Available Cable TV
Water Access N
Accessibility Mobility Improvements
Porch Deck(s)
Attached Garage 2
Total Parking Spaces 2
Garage Y
Building
Lot Description Corner, Level, SideYard(s)
Story 3
Foundation Slab
Sewer Public Sewer
Water Public
Architectural Style Other
Level or Stories 3
Additional Building Above Grade, Below Grade
Structure Type 9'+ Ceilings
New Construction N
Schools
School District Appoquinimink
Others
Pets Allowed Y
Senior Community No
Tax ID 23-021.00-542
Ownership Fee Simple
SqFt Source Assessor
Acceptable Financing Conventional, VA, FHA 203(b), Cash
Listing Terms Conventional, VA, FHA 203(b), Cash
Financing Conventional,VA,FHA 203(b),Cash
Special Listing Condition Standard
Pets Allowed No Pet Restrictions
Read Less Info
Want to know what your home might be worth? Contact us for a FREE valuation!

Our team is ready to help you sell your home for the highest possible price ASAP

Bought with Toya Borjigin • Tesla Realty Group, LLC
“Molly's job is to find and attract mastery-based agents to the office, protect the culture, and make sure everyone is happy! ”






