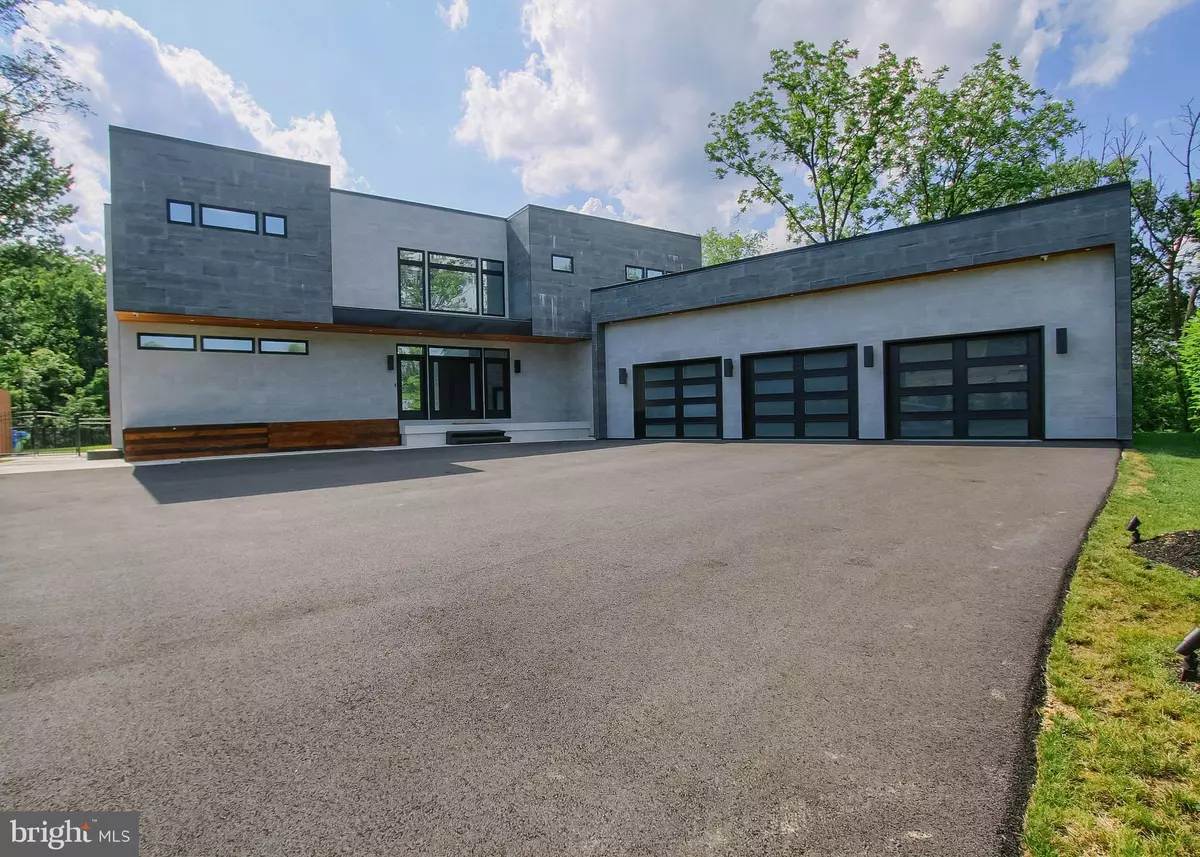$1,358,000
$1,395,000
2.7%For more information regarding the value of a property, please contact us for a free consultation.
5 Beds
6 Baths
5,254 SqFt
SOLD DATE : 01/29/2024
Key Details
Sold Price $1,358,000
Property Type Single Family Home
Sub Type Detached
Listing Status Sold
Purchase Type For Sale
Square Footage 5,254 sqft
Price per Sqft $258
Subdivision None Available
MLS Listing ID PADA2029502
Sold Date 01/29/24
Style Contemporary
Bedrooms 5
Full Baths 4
Half Baths 2
HOA Y/N N
Abv Grd Liv Area 3,854
Originating Board BRIGHT
Year Built 2021
Annual Tax Amount $15,159
Tax Year 2023
Lot Size 2.130 Acres
Acres 2.13
Property Description
Truly one of a kind home. Just built in 2021. 3,854 sq. ft above grade and 1,400 below grade finished. 5 total bedrooms, 4 full bathrooms and 2 half bathrooms. Exterior features include salt water pool, sunken propane fire pit with seating area, full exterior kitchen with grill, full exterior shower and bathroom, entire yard area is fenced in with plenty of yard space for games. Heated 3 car garage with plenty of additional work and storage space. Smart home technology throughout. 1st floor has open layout with gourmet kitchen and huge island. Walk in panty will amaze you. Living room with propane fireplace and great tv set up. 1st floor has 1/2 bathroom. 2nd floor has primary bedroom with sitting area and balcony. Ample walk in closets. Primary bathroom will not disappoint with separate shower and tub. 2nd floor has 3 additional bedrooms and 2 additional bathrooms. Great natural light in every room in the house. The finished basement has 5th bedroom and private full bathroom. Huge entertainment space that can be used in many different ways. Additionally has another 1/2 bathroom in the basement. Walk out basement entrance to the exterior kitchen. Unique private oasis only 15 minutes to downtown Harrisburg, 15 minutes to Hershey, less than 1 1/2 hours to Baltimore and 1 hour and 45 minutes to Philadelphia. You will be amazed by this home and the entertainment possibilities.
Location
State PA
County Dauphin
Area Lower Paxton Twp (14035)
Zoning RESIDENTIAL
Rooms
Basement Daylight, Partial, Fully Finished, Interior Access, Outside Entrance, Sump Pump, Walkout Level
Interior
Interior Features Floor Plan - Open, Kitchen - Island, Upgraded Countertops, Water Treat System, Walk-in Closet(s), Window Treatments, Wood Floors
Hot Water Propane, Electric
Heating Forced Air
Cooling Central A/C
Fireplaces Number 1
Fireplaces Type Gas/Propane
Fireplace Y
Heat Source Propane - Owned
Laundry Upper Floor, Washer In Unit, Dryer In Unit
Exterior
Exterior Feature Balcony, Patio(s)
Parking Features Garage - Front Entry, Additional Storage Area, Garage Door Opener, Inside Access
Garage Spaces 13.0
Fence Fully
Pool Heated, In Ground, Saltwater
Water Access N
View Trees/Woods
Accessibility None
Porch Balcony, Patio(s)
Attached Garage 3
Total Parking Spaces 13
Garage Y
Building
Story 2
Foundation Concrete Perimeter
Sewer Public Sewer
Water Well
Architectural Style Contemporary
Level or Stories 2
Additional Building Above Grade, Below Grade
New Construction N
Schools
High Schools Central Dauphin East
School District Central Dauphin
Others
Senior Community No
Tax ID 35-070-023-000-0000
Ownership Fee Simple
SqFt Source Estimated
Acceptable Financing Conventional, Cash
Listing Terms Conventional, Cash
Financing Conventional,Cash
Special Listing Condition Standard
Read Less Info
Want to know what your home might be worth? Contact us for a FREE valuation!

Our team is ready to help you sell your home for the highest possible price ASAP

Bought with Kul Niroula • Ghimire Homes

“Molly's job is to find and attract mastery-based agents to the office, protect the culture, and make sure everyone is happy! ”






