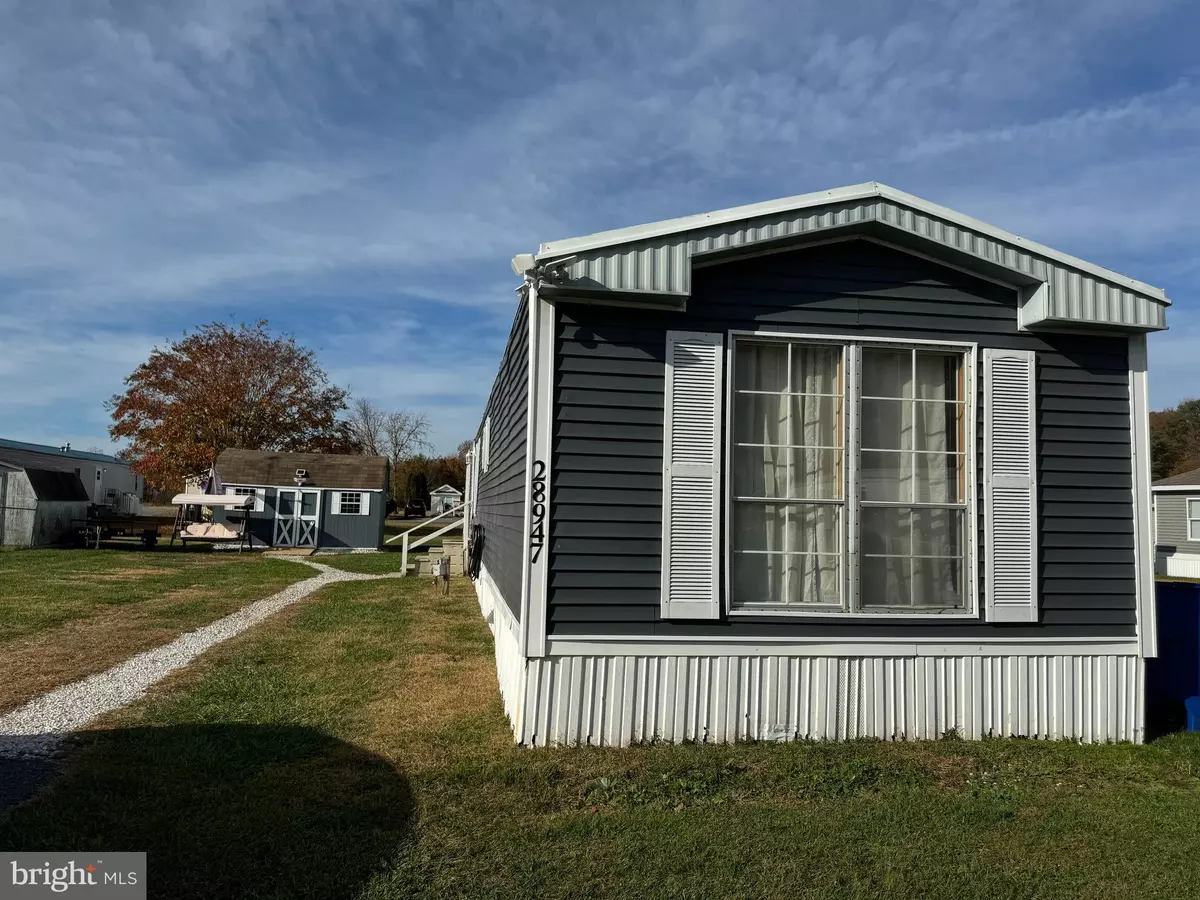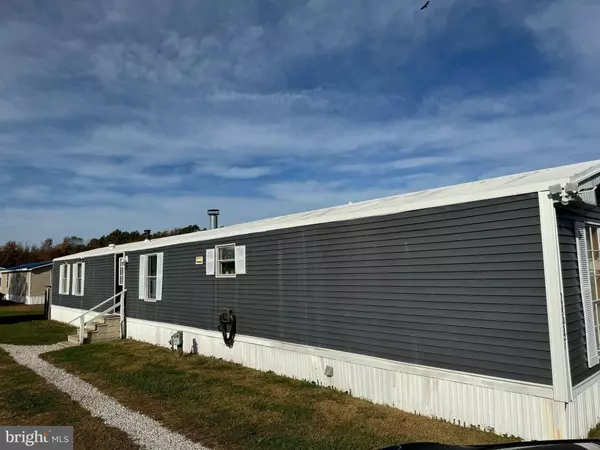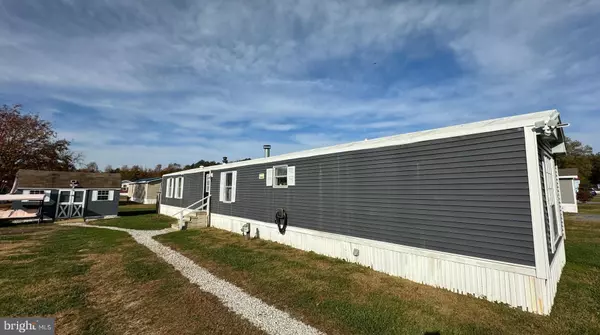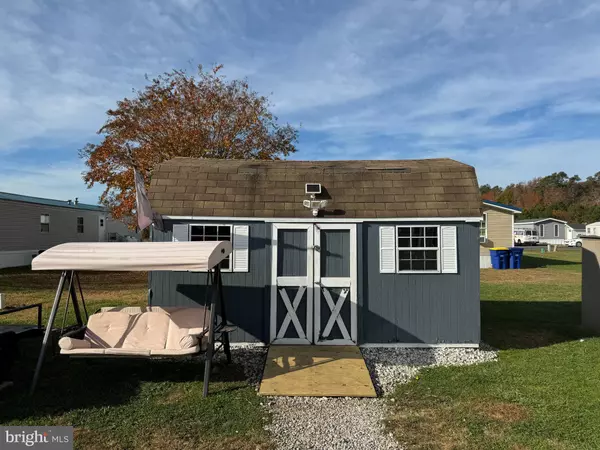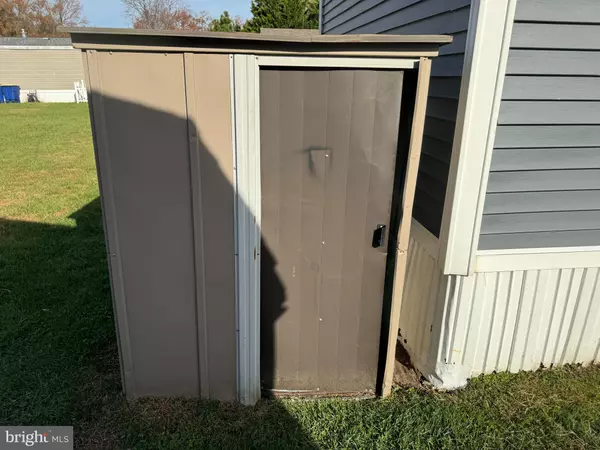$52,000
$52,000
For more information regarding the value of a property, please contact us for a free consultation.
3 Beds
2 Baths
1,120 SqFt
SOLD DATE : 01/26/2024
Key Details
Sold Price $52,000
Property Type Manufactured Home
Sub Type Manufactured
Listing Status Sold
Purchase Type For Sale
Square Footage 1,120 sqft
Price per Sqft $46
Subdivision Laurel Village
MLS Listing ID DESU2052058
Sold Date 01/26/24
Style Class C
Bedrooms 3
Full Baths 2
HOA Y/N N
Abv Grd Liv Area 1,120
Originating Board BRIGHT
Land Lease Amount 530.0
Land Lease Frequency Monthly
Year Built 1995
Annual Tax Amount $359
Tax Year 2021
Lot Size 113.090 Acres
Acres 113.09
Lot Dimensions 0.00 x 0.00
Property Description
Discover the perfect blend of comfort and community living in this spacious 3-bedroom, 2-bathroom mobile home located in Laurel Village, Laurel, DE. With 1120 square feet of living space, this residence offers an invitation to experience the unique lifestyle provided by this welcoming community.
In this home, you'll find a warm and inviting atmosphere, with a well-maintained interior featuring three bedrooms and two bathrooms. The open floor plan creates a comfortable space for daily living. The woodburning fireplace adds a cozy touch, perfect for enjoying relaxing evenings.
The recently upgraded flooring throughout most of the living space provides a fresh and modern look. The kitchen is updated with modern appliances, offering a functional and stylish space for cooking and dining.
Outside, you'll have your private outdoor space, allowing you to enjoy the serene surroundings of Laurel Village. The community enhances your living experience with its sense of community, friendly atmosphere, and convenient location close to local amenities, schools, and parks.
Explore the comfort, community, and convenience of this spacious 3-bedroom, 2-bathroom mobile home with a woodburning fireplace and new flooring throughout.
Schedule a viewing today to make Laurel Village your new home.
Location
State DE
County Sussex
Area Broad Creek Hundred (31002)
Zoning TRAILER PARK
Rooms
Other Rooms Living Room, Bedroom 2, Bedroom 3, Kitchen, Bedroom 1
Main Level Bedrooms 3
Interior
Interior Features Combination Kitchen/Dining, Floor Plan - Open
Hot Water Electric
Heating Forced Air
Cooling Central A/C
Flooring Laminate Plank
Fireplaces Number 1
Fireplaces Type Brick, Corner, Wood
Equipment Dishwasher, Dryer - Electric, Microwave, Oven/Range - Gas, Washer, Water Heater
Furnishings Yes
Fireplace Y
Appliance Dishwasher, Dryer - Electric, Microwave, Oven/Range - Gas, Washer, Water Heater
Heat Source Propane - Leased
Laundry Main Floor
Exterior
Water Access N
Roof Type Metal
Accessibility 2+ Access Exits
Garage N
Building
Story 1
Sewer On Site Septic
Water Private/Community Water
Architectural Style Class C
Level or Stories 1
Additional Building Above Grade, Below Grade
Structure Type Dry Wall
New Construction N
Schools
School District Laurel
Others
Pets Allowed Y
Senior Community No
Tax ID 132-12.00-104.00-44340
Ownership Land Lease
SqFt Source Estimated
Security Features Exterior Cameras
Acceptable Financing Cash, Conventional
Horse Property N
Listing Terms Cash, Conventional
Financing Cash,Conventional
Special Listing Condition Standard
Pets Allowed No Pet Restrictions
Read Less Info
Want to know what your home might be worth? Contact us for a FREE valuation!

Our team is ready to help you sell your home for the highest possible price ASAP

Bought with MARCIA DUKES • Century 21 Home Team Realty
“Molly's job is to find and attract mastery-based agents to the office, protect the culture, and make sure everyone is happy! ”

