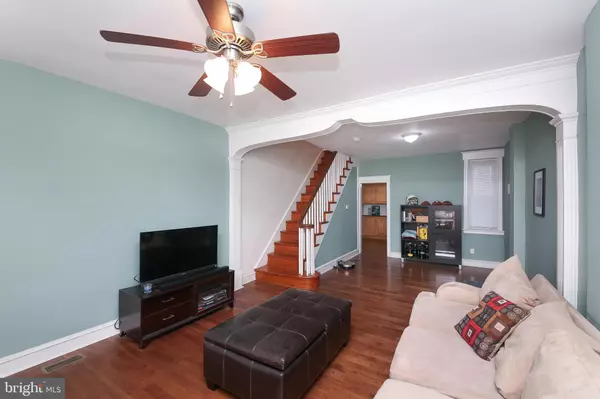$225,000
$235,000
4.3%For more information regarding the value of a property, please contact us for a free consultation.
3 Beds
2 Baths
1,058 SqFt
SOLD DATE : 01/29/2024
Key Details
Sold Price $225,000
Property Type Townhouse
Sub Type Interior Row/Townhouse
Listing Status Sold
Purchase Type For Sale
Square Footage 1,058 sqft
Price per Sqft $212
Subdivision None Available
MLS Listing ID PAPH2294930
Sold Date 01/29/24
Style Straight Thru
Bedrooms 3
Full Baths 1
Half Baths 1
HOA Y/N N
Abv Grd Liv Area 1,058
Originating Board BRIGHT
Year Built 1920
Annual Tax Amount $2,814
Tax Year 2022
Lot Size 882 Sqft
Acres 0.02
Lot Dimensions 14.00 x 63.00
Property Description
You must see this spacious, Port Richmond charmer! Enter through the enclosed front porch, which is currently used as a fabulous mud room, and has the main floor powder room tucked into the corner. You’ll pass through the original front door into the large living room/dining room area, where the original millwork is impressive. The living room has a ceiling fan, and the hardwood floors extend throughout the main level. The main kitchen area features updated oak cabinets, granite counters and stainless appliances. There is a built-in microwave, and the glass tile backsplash is tasteful. The kitchen also has a defined eat-in area with coffee bar, though you may want to use this “bonus room” for an office or hobby since the dining room is so large. There is a door to the rear, fenced patio, with ample room to entertain guests. The condenser is tucked away on the side of the house to maximize patio space. Upstairs, the primary bedroom boasts charming built-in closets & mirrors, and can easily fit a king-sized bed. There is even space for a desk! The 2nd bedroom is also large with overhead lighting and fan. The updated hall bath has a newer vanity and tiled shower/tub combo. The 3rd bedroom has 2 windows and is freshly painted. A hall closet completes the 2nd floor. The unfinished basement has laundry and mechanicals. There is excellent ceiling height, and the current owner uses the basement as her workout space. Newer double-pane, vinyl windows and neutral paint throughout. This location offers easy access to I-95, and you can quickly visit Delaware, NJ or NY. Convenient to shopping and a short walk to Fishtown bars and restaurants. Be sure to stop by the local Polish deli! Nothing to do except unpack and enjoy!
Location
State PA
County Philadelphia
Area 19134 (19134)
Zoning RSA5
Direction Southwest
Rooms
Basement Full, Unfinished
Interior
Interior Features Built-Ins, Carpet, Ceiling Fan(s), Combination Dining/Living, Dining Area, Floor Plan - Traditional, Tub Shower, Upgraded Countertops, Wood Floors
Hot Water Natural Gas
Heating Forced Air
Cooling Central A/C
Flooring Hardwood, Carpet
Fireplace N
Heat Source Natural Gas
Laundry Basement
Exterior
Waterfront N
Water Access N
Accessibility None
Parking Type On Street
Garage N
Building
Story 2
Foundation Stone
Sewer Public Sewer
Water Public
Architectural Style Straight Thru
Level or Stories 2
Additional Building Above Grade, Below Grade
New Construction N
Schools
School District The School District Of Philadelphia
Others
Senior Community No
Tax ID 451085200
Ownership Fee Simple
SqFt Source Assessor
Special Listing Condition Standard
Read Less Info
Want to know what your home might be worth? Contact us for a FREE valuation!

Our team is ready to help you sell your home for the highest possible price ASAP

Bought with Benjamin M Camp • Elfant Wissahickon-Rittenhouse Square

“Molly's job is to find and attract mastery-based agents to the office, protect the culture, and make sure everyone is happy! ”






