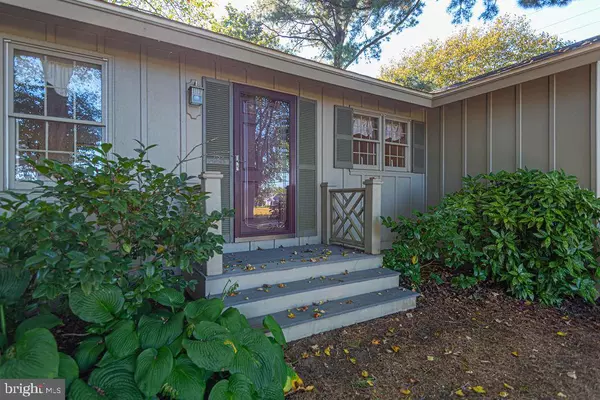$430,000
$449,900
4.4%For more information regarding the value of a property, please contact us for a free consultation.
3 Beds
2 Baths
2,003 SqFt
SOLD DATE : 01/31/2024
Key Details
Sold Price $430,000
Property Type Single Family Home
Sub Type Detached
Listing Status Sold
Purchase Type For Sale
Square Footage 2,003 sqft
Price per Sqft $214
Subdivision None Available
MLS Listing ID MDWO2017738
Sold Date 01/31/24
Style Ranch/Rambler
Bedrooms 3
Full Baths 2
HOA Y/N N
Abv Grd Liv Area 2,003
Originating Board BRIGHT
Year Built 1960
Annual Tax Amount $4,548
Tax Year 2023
Lot Size 0.436 Acres
Acres 0.44
Lot Dimensions 0.00 x 0.00
Property Description
Now is your opportunity to make the small-town charm of Berlin your permanent home! This spacious 2000 sq ft traditional home is perfectly situated on a very highly elevated corner lot which is almost 1/2 acre. Walk to all of Berlin's shops, restaurants, and events. Expert craftmanship shows with the crown molding, chair rails, hardwood flooring, and wood stained doors throughout. Formal Living and Dining Rooms, Family Room with wood burning fireplace and exposed beams, an inviting kitchen featuring a large skylight, Kenmore smooth top 5 burner range with warm and ready drawer, Jenn-Air continuous cleaning wall oven and an adjacent breakfast area. Three nicely sized bedrooms are included, one with 2 walk-in closets. Separate laundry room and full bath containing a 9x4 double-door walk-in closet. Relax and entertain outside on the rear concrete patio area, the large yard shaded by mature trees, or the 16x12 three season screened porch with vinyl tech windows. The oil hot water baseboard heat provides comfortable warmth unlike any other! Central A/C was replaced in 2023, and the main roof 3 years ago. There's plenty of room for your outside toys in the 450 sq ft workshop, a separate 18x8 storage shed attached to it, and even a front porch! Many more features too numerous to mention. Make your showing appointment today!
Location
State MD
County Worcester
Area Worcester West Of Rt-113
Zoning R-1
Direction Northeast
Rooms
Other Rooms Living Room, Dining Room, Bedroom 2, Bedroom 3, Kitchen, Family Room, Breakfast Room, Bedroom 1, Laundry, Workshop, Bathroom 1, Bathroom 2, Screened Porch
Main Level Bedrooms 3
Interior
Interior Features Attic, Breakfast Area, Built-Ins, Ceiling Fan(s), Crown Moldings, Dining Area, Entry Level Bedroom, Exposed Beams, Family Room Off Kitchen, Floor Plan - Traditional, Formal/Separate Dining Room, Recessed Lighting, Skylight(s), Stall Shower, Tub Shower, Walk-in Closet(s), Window Treatments, Wood Floors, Wainscotting
Hot Water Oil
Heating Baseboard - Hot Water
Cooling Central A/C, Ceiling Fan(s)
Flooring Ceramic Tile, Hardwood, Slate, Vinyl
Fireplaces Number 1
Fireplaces Type Brick, Fireplace - Glass Doors, Mantel(s), Screen, Wood
Equipment Built-In Microwave, Dishwasher, Disposal, Dryer, Icemaker, Oven/Range - Electric, Refrigerator, Trash Compactor, Washer, Water Heater, Oven - Wall
Furnishings No
Fireplace Y
Window Features Casement,Double Hung,Insulated,Screens,Skylights,Wood Frame
Appliance Built-In Microwave, Dishwasher, Disposal, Dryer, Icemaker, Oven/Range - Electric, Refrigerator, Trash Compactor, Washer, Water Heater, Oven - Wall
Heat Source Oil
Laundry Dryer In Unit, Has Laundry, Washer In Unit
Exterior
Exterior Feature Patio(s), Porch(es), Screened, Enclosed
Garage Spaces 4.0
Fence Wood
Utilities Available Phone Available, Cable TV Available
Water Access N
View Garden/Lawn, Street
Roof Type Architectural Shingle,Asphalt
Street Surface Paved
Accessibility 2+ Access Exits
Porch Patio(s), Porch(es), Screened, Enclosed
Total Parking Spaces 4
Garage N
Building
Lot Description Corner, Front Yard, Landscaping, Road Frontage, SideYard(s)
Story 1
Foundation Block, Crawl Space
Sewer Public Sewer
Water Public
Architectural Style Ranch/Rambler
Level or Stories 1
Additional Building Above Grade, Below Grade
Structure Type Beamed Ceilings,Dry Wall,Paneled Walls,Wood Ceilings,Wood Walls
New Construction N
Schools
Elementary Schools Buckingham
Middle Schools Berlin
High Schools Stephen Decatur
School District Worcester County Public Schools
Others
Senior Community No
Tax ID 2403027449
Ownership Fee Simple
SqFt Source Assessor
Security Features Main Entrance Lock
Special Listing Condition Standard
Read Less Info
Want to know what your home might be worth? Contact us for a FREE valuation!

Our team is ready to help you sell your home for the highest possible price ASAP

Bought with Darlene E Zahorec • Gamble Realty, Inc
“Molly's job is to find and attract mastery-based agents to the office, protect the culture, and make sure everyone is happy! ”






