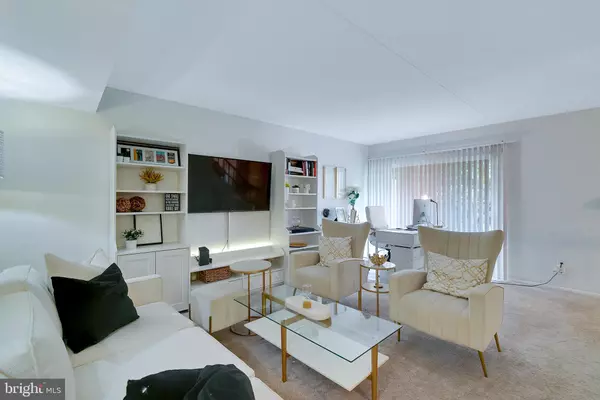$345,000
$354,999
2.8%For more information regarding the value of a property, please contact us for a free consultation.
2 Beds
3 Baths
1,218 SqFt
SOLD DATE : 01/31/2024
Key Details
Sold Price $345,000
Property Type Condo
Sub Type Condo/Co-op
Listing Status Sold
Purchase Type For Sale
Square Footage 1,218 sqft
Price per Sqft $283
Subdivision Old Forge Crossing
MLS Listing ID PACT2054078
Sold Date 01/31/24
Style Colonial
Bedrooms 2
Full Baths 2
Half Baths 1
Condo Fees $395/mo
HOA Y/N N
Abv Grd Liv Area 1,218
Originating Board BRIGHT
Year Built 1973
Annual Tax Amount $3,249
Tax Year 2023
Lot Size 1,218 Sqft
Acres 0.03
Lot Dimensions 0.00 x 0.00
Property Description
Welcome to 63 Old Forge Crossing, a two bedroom/ 2.1 bath move-in gem, in a highly sought-after community with a premier location!! This 1,218 sq. ft updated townhome is perfectly situated in a quiet courtyard with beautiful mature trees that lure guests to the front door. Once you step inside, you will immediately feel at home with a main level that includes a proper foyer with a coat closet, a Living room that is bright and light with views of the patio and courtyard. A large, updated eat-in Kitchen with white cabinets, granite countertops, tile backsplash, newer stainless-steel appliances, undermount cabinet lighting, tile flooring, and ample counter & cabinet space. It is an easy transition to the Dining room with gleeming flooring and a large window. The main level also includes convenient laundry with a full-sized washer & dryer, and a powder room. The Upper level features two en-suites, both with generous walk-in closets and full bathrooms. The large patio offers a privacy wall and an easily accessible storage closet. Turnkey and impeccably maintained with modern accents and designer touches with noteworthy features such as upgraded lighting, ceiling fans, newer appliances, and much more! Surrounded by nature this townhome is nestled among large mature trees, manicured landscape grounds – providing a peaceful setting. The community also offers a clubhouse, a barn for private parties, pool, tennis courts, and access to the Chester Valley walking/biking trails. Premium location with proximity to Valley Forge Park, Trader Joes, Wegmans, KOP Mall, RT 202, PA Turnpike, Devon train station, Life Time Fitness, shopping stores, and numerous restaurants – all in Tredyffrin Eastown School District! Schedule your tour today!!
Location
State PA
County Chester
Area Tredyffrin Twp (10343)
Zoning QA
Interior
Interior Features Carpet, Ceiling Fan(s), Floor Plan - Traditional, Formal/Separate Dining Room, Kitchen - Eat-In, Kitchen - Table Space, Tub Shower, Walk-in Closet(s), Wood Floors
Hot Water Natural Gas
Heating Forced Air
Cooling Central A/C
Fireplace N
Heat Source Natural Gas
Laundry Main Floor
Exterior
Amenities Available Common Grounds, Pool - Outdoor, Tennis Courts
Waterfront N
Water Access N
Accessibility None
Parking Type Parking Lot
Garage N
Building
Story 2
Foundation Slab
Sewer Public Sewer
Water Public
Architectural Style Colonial
Level or Stories 2
Additional Building Above Grade, Below Grade
New Construction N
Schools
School District Tredyffrin-Easttown
Others
Pets Allowed Y
HOA Fee Include Common Area Maintenance,Management,Parking Fee,Pool(s),Snow Removal,Trash
Senior Community No
Tax ID 43-05 -0412
Ownership Fee Simple
SqFt Source Assessor
Special Listing Condition Standard
Pets Description Number Limit, Cats OK
Read Less Info
Want to know what your home might be worth? Contact us for a FREE valuation!

Our team is ready to help you sell your home for the highest possible price ASAP

Bought with Shailu S Jaswal • Compass RE

“Molly's job is to find and attract mastery-based agents to the office, protect the culture, and make sure everyone is happy! ”






