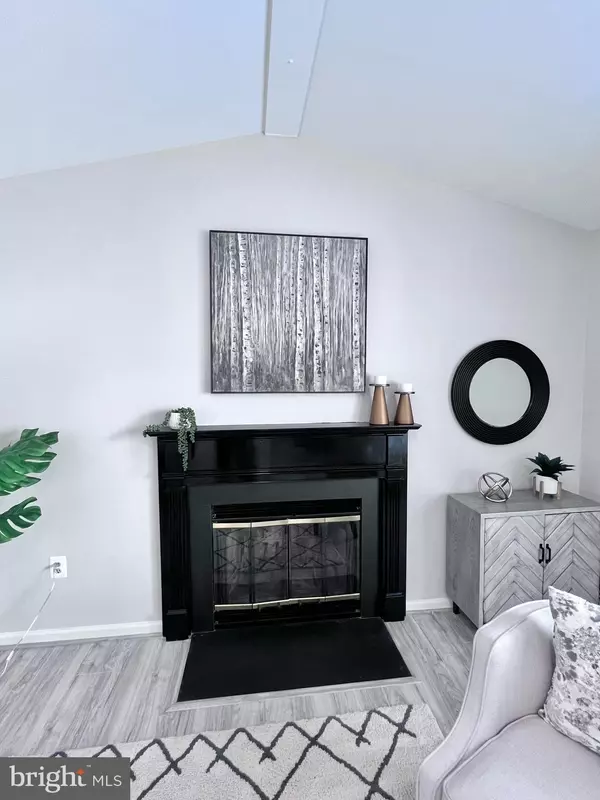$689,950
$689,950
For more information regarding the value of a property, please contact us for a free consultation.
3 Beds
3 Baths
1,738 SqFt
SOLD DATE : 01/31/2024
Key Details
Sold Price $689,950
Property Type Single Family Home
Sub Type Detached
Listing Status Sold
Purchase Type For Sale
Square Footage 1,738 sqft
Price per Sqft $396
Subdivision North Pine Ridge
MLS Listing ID VAFX2157944
Sold Date 01/31/24
Style Colonial,Split Foyer
Bedrooms 3
Full Baths 3
HOA Y/N N
Abv Grd Liv Area 1,158
Originating Board BRIGHT
Year Built 1983
Annual Tax Amount $7,450
Tax Year 2023
Lot Size 8,341 Sqft
Acres 0.19
Property Description
WELCOME to your next home !! Top location near the Mosaic District *Move-in ready home *Open and free flowing home with a light filled living area *3BR + 3 Full Baths *Freshly painted and ready for you *Eat-in kitchen with walk out to rear deck/yard *Open and large living /dining area with cathedral ceilings and wood burning fireplace *The main level has low maintenance flooring, a primary bedroom that is en suite + 2 additional bedrooms that are separated for privacy, as well as a full hall bath *The lower level is fully finished with a recreation room or use it as a 2nd primary bedroom as it also has a full bath with shower and a huge walk-in closet *Access the large, 2-car GARAGE directly from inside the house *Sought after Fairfax County schools *Convenient location and easy access to major road arteries (495/50/66), makes this attractive to commuters to DC, Pentagon, Amazon HQ2 and western FFX Cty to name a few and only 1.2 miles to Dunn Loring Metro *Super location near Tyson's, Fairview Park, Mosaic District, Inova FFX hospital, a myriad of fabulous restaurants, shops, movies, entertainment, bike trails, local parks, hot spots, etc. and close to the Orange line Dunn Loring Metro station *Single family detached home at townhome pricing.
Location
State VA
County Fairfax
Zoning 140
Direction East
Rooms
Basement Connecting Stairway, Fully Finished, Heated, Improved, Windows, Walkout Level, Garage Access, Interior Access, Daylight, Partial
Main Level Bedrooms 3
Interior
Interior Features Ceiling Fan(s), Entry Level Bedroom, Floor Plan - Open, Primary Bath(s), Breakfast Area, Kitchen - Eat-In, Kitchen - Table Space, Carpet, Combination Dining/Living, Pantry, Recessed Lighting, Stall Shower, Tub Shower, Upgraded Countertops, Walk-in Closet(s)
Hot Water Natural Gas
Heating Central, Forced Air
Cooling Ceiling Fan(s), Central A/C
Flooring Ceramic Tile, Carpet, Laminate Plank, Luxury Vinyl Tile
Fireplaces Number 1
Fireplaces Type Wood
Equipment Dishwasher, Disposal, Refrigerator, Stove, Washer, Water Heater, Oven/Range - Electric, Microwave
Furnishings No
Fireplace Y
Window Features Double Pane
Appliance Dishwasher, Disposal, Refrigerator, Stove, Washer, Water Heater, Oven/Range - Electric, Microwave
Heat Source Natural Gas
Laundry Has Laundry, Lower Floor, Dryer In Unit, Washer In Unit
Exterior
Exterior Feature Deck(s)
Parking Features Covered Parking, Garage - Front Entry, Garage Door Opener, Inside Access
Garage Spaces 4.0
Fence Wood, Rear
Utilities Available Cable TV Available, Electric Available, Phone, Phone Available, Sewer Available, Water Available, Natural Gas Available
Water Access N
Accessibility None
Porch Deck(s)
Attached Garage 2
Total Parking Spaces 4
Garage Y
Building
Lot Description Cul-de-sac
Story 2
Foundation Slab
Sewer Public Sewer
Water Public
Architectural Style Colonial, Split Foyer
Level or Stories 2
Additional Building Above Grade, Below Grade
New Construction N
Schools
Elementary Schools Fairhill
Middle Schools Luther Jackson
High Schools Falls Church
School District Fairfax County Public Schools
Others
Pets Allowed Y
Senior Community No
Tax ID 0493 24 0004
Ownership Fee Simple
SqFt Source Assessor
Acceptable Financing Cash, Conventional, FHA, VA
Horse Property N
Listing Terms Cash, Conventional, FHA, VA
Financing Cash,Conventional,FHA,VA
Special Listing Condition Standard
Pets Allowed No Pet Restrictions
Read Less Info
Want to know what your home might be worth? Contact us for a FREE valuation!

Our team is ready to help you sell your home for the highest possible price ASAP

Bought with Ian S Anderson • Anderson Commercial Real Estate, Inc.
“Molly's job is to find and attract mastery-based agents to the office, protect the culture, and make sure everyone is happy! ”






