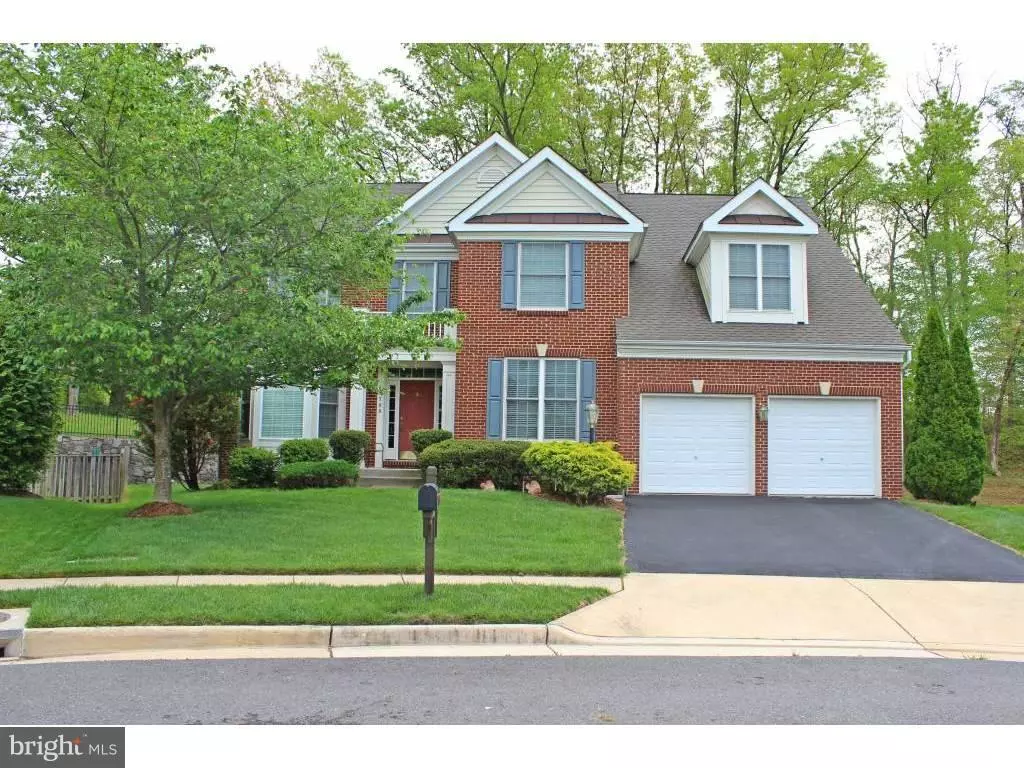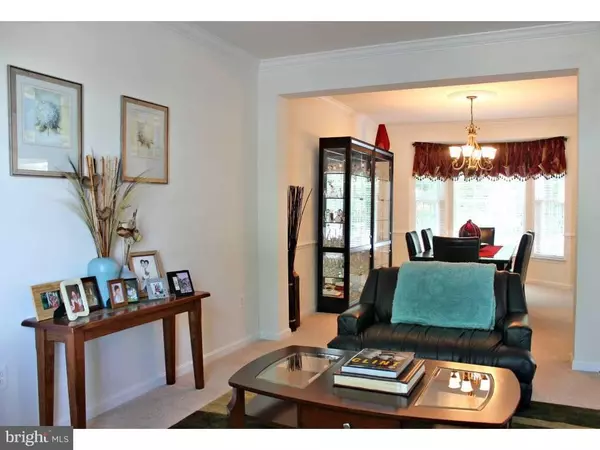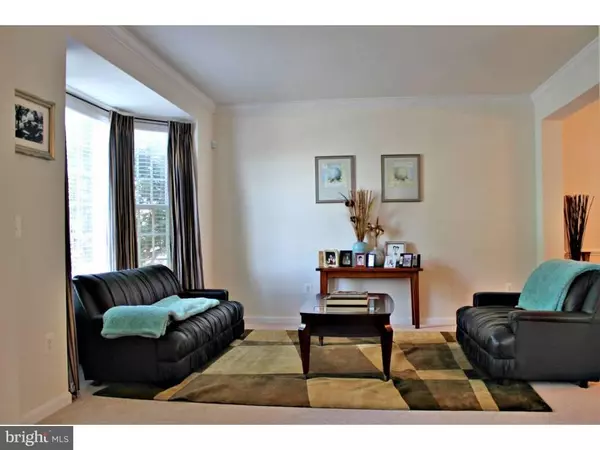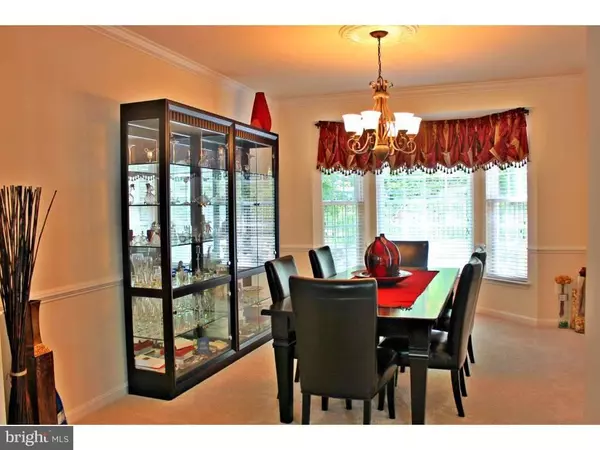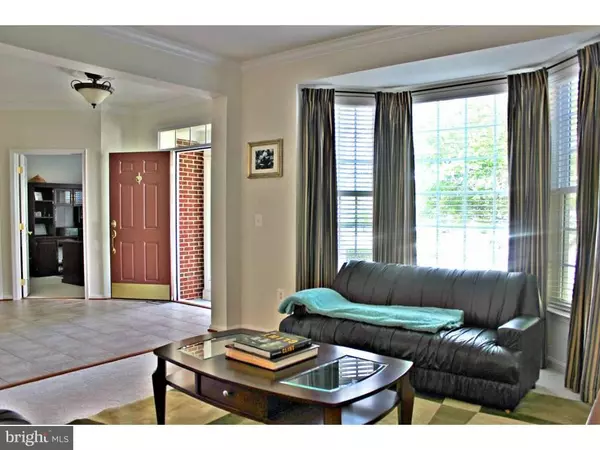$490,000
$489,950
For more information regarding the value of a property, please contact us for a free consultation.
4 Beds
4 Baths
3,626 SqFt
SOLD DATE : 12/15/2017
Key Details
Sold Price $490,000
Property Type Single Family Home
Sub Type Detached
Listing Status Sold
Purchase Type For Sale
Square Footage 3,626 sqft
Price per Sqft $135
Subdivision Parkway West
MLS Listing ID 1001761921
Sold Date 12/15/17
Style Colonial,Loft
Bedrooms 4
Full Baths 3
Half Baths 1
HOA Fees $65/mo
HOA Y/N Y
Abv Grd Liv Area 2,842
Originating Board MRIS
Year Built 2007
Annual Tax Amount $5,249
Tax Year 2016
Lot Size 7,684 Sqft
Acres 0.18
Property Description
Beautiful CUL-DE-SAC home backs to trees. Breathtaking Master Great room. Lots of NATURE LIGHTS. UPGRADED KITCHEN, STAINLESS STEEL appliances, GRANITE counter tops, center island, EAT-IN AREA. Six zone IRRIGATING SYSTEM. Four spacious bedrooms. CATHEDRAL CEILING Master Brdm with SITTING AREA. Huge 2nd bedroom. COMPOSITE deck with HOTTUB/SPAS with private view. Two occupants only home since built.
Location
State VA
County Prince William
Zoning R4
Rooms
Other Rooms Living Room, Dining Room, Primary Bedroom, Sitting Room, Bedroom 2, Bedroom 3, Bedroom 4, Bedroom 5, Kitchen, Game Room, Family Room, Library, Foyer, Breakfast Room, Bedroom 1, Study, Exercise Room, Great Room, Laundry, Loft, Other, Office, Storage Room, Utility Room, Attic
Basement Outside Entrance, Connecting Stairway, Sump Pump, Full, Space For Rooms
Interior
Interior Features Breakfast Area, Kitchen - Efficiency, Family Room Off Kitchen, Combination Kitchen/Dining, Kitchen - Island, Combination Dining/Living, Dining Area, Window Treatments, Upgraded Countertops, Primary Bath(s), Efficiency, Floor Plan - Open
Hot Water 60+ Gallon Tank, Natural Gas
Heating Forced Air, Heat Pump(s)
Cooling Ceiling Fan(s), Central A/C
Fireplaces Number 1
Fireplaces Type Fireplace - Glass Doors, Mantel(s)
Equipment Washer/Dryer Hookups Only, Cooktop, Dishwasher, Disposal, Dryer, Exhaust Fan, Icemaker, Microwave, Oven - Double, Oven/Range - Gas, Range Hood, Refrigerator, Stove, Washer, Water Dispenser
Fireplace Y
Window Features Bay/Bow
Appliance Washer/Dryer Hookups Only, Cooktop, Dishwasher, Disposal, Dryer, Exhaust Fan, Icemaker, Microwave, Oven - Double, Oven/Range - Gas, Range Hood, Refrigerator, Stove, Washer, Water Dispenser
Heat Source Natural Gas
Exterior
Exterior Feature Deck(s), Porch(es)
Parking Features Garage Door Opener
Garage Spaces 2.0
Fence Partially
Amenities Available Jog/Walk Path
Water Access N
Roof Type Asphalt
Accessibility Level Entry - Main
Porch Deck(s), Porch(es)
Attached Garage 2
Total Parking Spaces 2
Garage Y
Private Pool N
Building
Lot Description Backs to Trees, Cul-de-sac
Story 3+
Sewer Public Sewer
Water Public
Architectural Style Colonial, Loft
Level or Stories 3+
Additional Building Above Grade, Below Grade
Structure Type 2 Story Ceilings,9'+ Ceilings,Cathedral Ceilings,Dry Wall,Tray Ceilings
New Construction N
Schools
Elementary Schools Bennett
Middle Schools Parkside
High Schools Osbourn Park
School District Prince William County Public Schools
Others
HOA Fee Include Trash,Snow Removal
Senior Community No
Tax ID 239193
Ownership Fee Simple
Security Features Electric Alarm,Fire Detection System,Motion Detectors
Special Listing Condition Standard
Read Less Info
Want to know what your home might be worth? Contact us for a FREE valuation!

Our team is ready to help you sell your home for the highest possible price ASAP

Bought with Lee M Baybrook • Red Lion Residential, LLC.
“Molly's job is to find and attract mastery-based agents to the office, protect the culture, and make sure everyone is happy! ”

