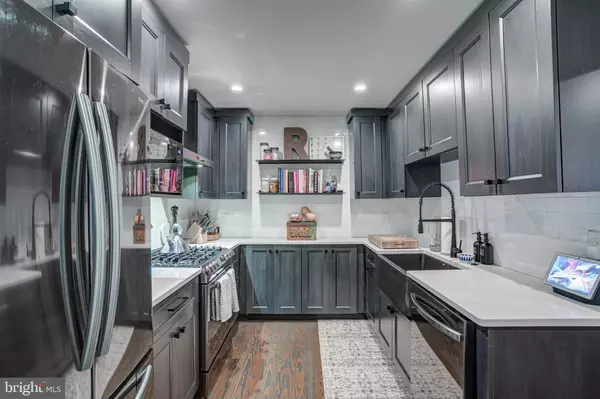$645,000
$699,000
7.7%For more information regarding the value of a property, please contact us for a free consultation.
3 Beds
2 Baths
1,750 SqFt
SOLD DATE : 02/05/2024
Key Details
Sold Price $645,000
Property Type Townhouse
Sub Type Interior Row/Townhouse
Listing Status Sold
Purchase Type For Sale
Square Footage 1,750 sqft
Price per Sqft $368
Subdivision Fitler Square
MLS Listing ID PAPH2308100
Sold Date 02/05/24
Style Traditional
Bedrooms 3
Full Baths 2
HOA Y/N N
Abv Grd Liv Area 1,350
Originating Board BRIGHT
Year Built 1911
Annual Tax Amount $6,315
Tax Year 2022
Lot Size 560 Sqft
Acres 0.01
Lot Dimensions 16.00 x 35.00
Property Description
Prepare to be charmed by 1928 Naudain Street! This beautifully renovated and well-maintained three bedroom home is now available for sale. Just steps from Rittenhouse Square and close to all of the most exciting attractions in center city Philadelphia, this house is a can't miss. Fully updated in 2020 with a new modern kitchen and two designer bathrooms along with quality hardwood floors, exposed brick, new roof, tankless hot water and more. As you enter the home from the quiet, low-traffic street, you'll find a cozy living room and thoughtfully designed kitchen that features a Samsung appliance package with gas range and hood, 42 inch cabinetry, quartz countertops, matte black farmhouse sink and classic subway tile backsplash. The second level has two bright bedrooms and a full bathroom with stylish tile & vanity and glass shower door. As you reach the third level of the home, you'll find a spacious bedroom with vaulted ceiling, pendant lighting and glass railing - as well as good closet space. The luxurious light-filled third floor bathroom contains a wide floating double vanity, soaking tub and large shower with dual shower heads along with two windows which highlight the beautiful finishes. It's not often homes of this quality located in such a great neighborhood become available - so schedule your showing today.
Location
State PA
County Philadelphia
Area 19146 (19146)
Zoning RSA5
Rooms
Basement Unfinished
Interior
Hot Water Natural Gas
Heating Forced Air
Cooling Central A/C
Equipment Built-In Microwave, Built-In Range, Dryer, Dishwasher, Disposal, Microwave, Washer, Refrigerator, Stove, Water Heater
Fireplace N
Appliance Built-In Microwave, Built-In Range, Dryer, Dishwasher, Disposal, Microwave, Washer, Refrigerator, Stove, Water Heater
Heat Source Natural Gas
Exterior
Water Access N
Accessibility None
Garage N
Building
Story 3
Foundation Block
Sewer Public Sewer
Water Public
Architectural Style Traditional
Level or Stories 3
Additional Building Above Grade, Below Grade
New Construction N
Schools
School District The School District Of Philadelphia
Others
Senior Community No
Tax ID 303040500
Ownership Fee Simple
SqFt Source Assessor
Acceptable Financing Cash, Conventional, FHA, Private, VA
Listing Terms Cash, Conventional, FHA, Private, VA
Financing Cash,Conventional,FHA,Private,VA
Special Listing Condition Standard
Read Less Info
Want to know what your home might be worth? Contact us for a FREE valuation!

Our team is ready to help you sell your home for the highest possible price ASAP

Bought with James McFadden • Kurfiss Sotheby's International Realty
“Molly's job is to find and attract mastery-based agents to the office, protect the culture, and make sure everyone is happy! ”






