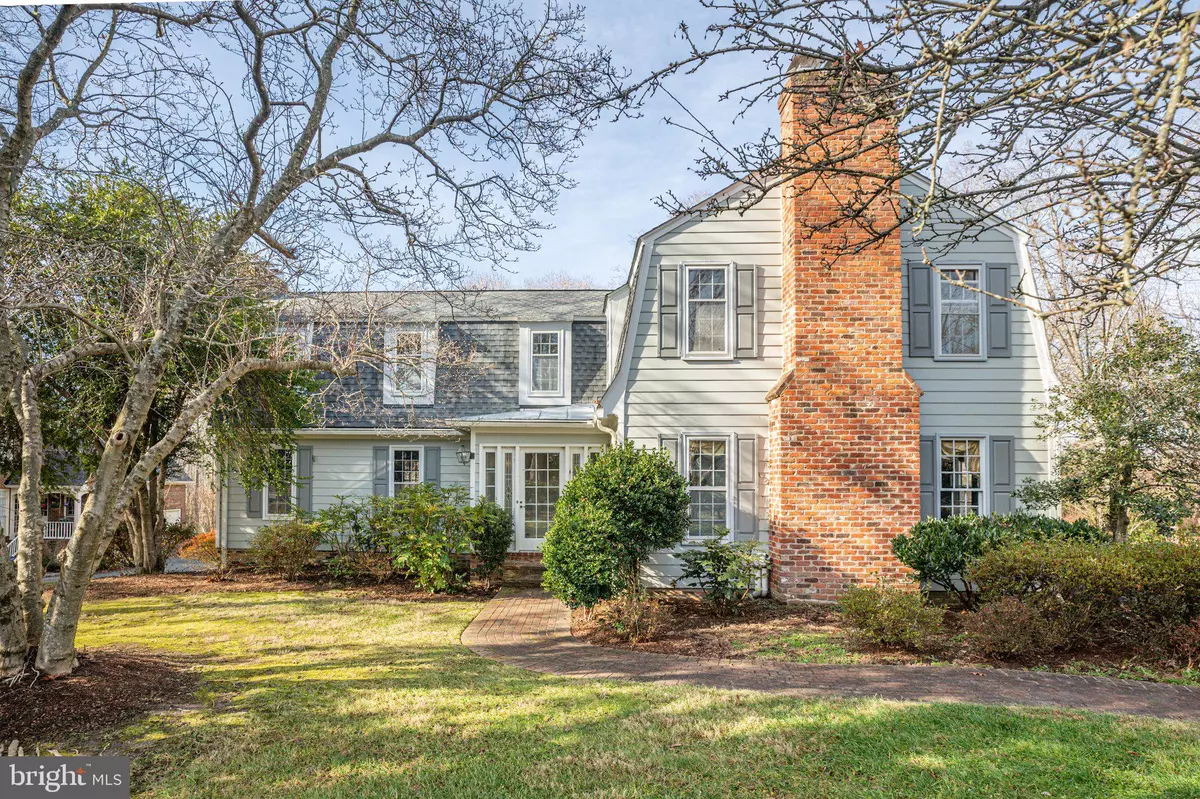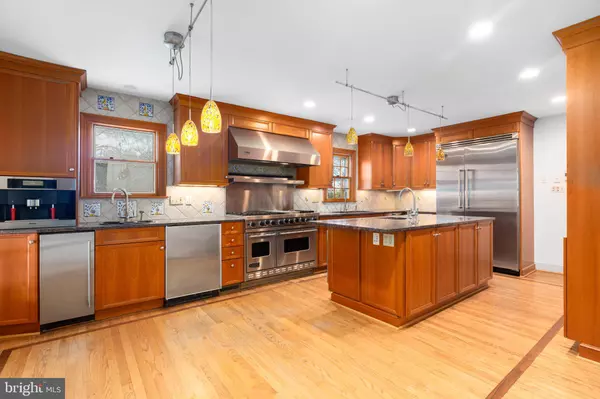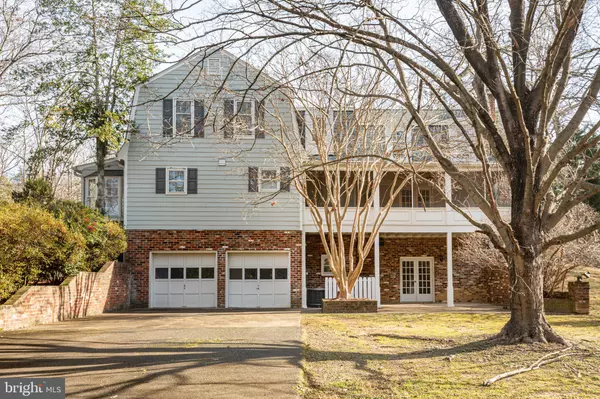$571,000
$575,000
0.7%For more information regarding the value of a property, please contact us for a free consultation.
4 Beds
4 Baths
3,835 SqFt
SOLD DATE : 02/05/2024
Key Details
Sold Price $571,000
Property Type Single Family Home
Sub Type Detached
Listing Status Sold
Purchase Type For Sale
Square Footage 3,835 sqft
Price per Sqft $148
Subdivision Woodlawn
MLS Listing ID VAST2026184
Sold Date 02/05/24
Style Colonial
Bedrooms 4
Full Baths 3
Half Baths 1
HOA Y/N N
Abv Grd Liv Area 3,068
Originating Board BRIGHT
Year Built 1976
Annual Tax Amount $3,544
Tax Year 2022
Lot Size 0.588 Acres
Acres 0.59
Property Description
Welcome to this quality built custom residence that has been cherished by the same family since its construction in 1976. This exceptional four-bedroom, three-and-a-half-bathroom home is a testament to timeless design and enduring quality. Nestled in a prime location, this property offers the perfect blend of tranquility and convenience. Situated in close proximity to a plethora of amenities, including, parks, shopping, dining, downtown Fredericksburg and the commuter rail, this residence is an ideal haven for those seeking both comfort and accessibility.
The heart of this home is the amazing gourmet kitchen, a culinary enthusiast's dream come true. Thoughtfully designed and equipped with top-of-the-line appliances, ample counter space, and custom cabinetry, it invites the creation of delicious meals while serving as a central hub for family gatherings and entertaining guests.
Spread across three finished levels, this residence offers versatility and ample space for various lifestyles. The main level features a warm and inviting living room, a formal dining area, and a cozy family room, providing an array of spaces to suit every occasion. The upper level hosts the four bedrooms, including a primary suite with an ensuite bathroom, ensuring both privacy and comfort.
The lower level adds valuable square footage to the property and can be adapted to suit your needs – whether it be a recreation room, home office, or additional living space. This home's thoughtful layout ensures functionality and flexibility for the diverse needs of its occupants. Additional highlights include wood and tile flooring through-out the three levels, custom moldings and woodwork in most rooms, five wood-burning fireplaces and a newly replaced HVAC unit servicing the upper level.
Beyond the walls, the mature landscaped yard provides a private outdoor oasis for relaxation and recreation. A screened porch overlooking the rear yard offers an ideal setting for al fresco dining or simply enjoying the beautiful surroundings.
With its timeless appeal, convenient location, and thoughtful design, this one-owner home stands as a testament to the enduring quality of its construction – an ideal retreat for those seeking a harmonious blend of comfort, style, and convenience. Welcome to a residence where cherished memories are waiting to be created.
AN OFFER DEADLINE HAS BEEN SET FOR MONDAY, JANUARY 8TH AT NOON.
Location
State VA
County Stafford
Zoning R1
Rooms
Other Rooms Living Room, Dining Room, Primary Bedroom, Bedroom 2, Bedroom 3, Bedroom 4, Kitchen, Family Room, Recreation Room, Bathroom 2, Primary Bathroom
Basement Full, Outside Entrance, Partially Finished, Rear Entrance, Walkout Level
Interior
Interior Features Built-Ins, Chair Railings, Crown Moldings, Formal/Separate Dining Room, Kitchen - Eat-In, Kitchen - Gourmet, Kitchen - Island, Kitchen - Table Space, Primary Bath(s), Laundry Chute, Stove - Wood, Upgraded Countertops, Wet/Dry Bar, Window Treatments, Wood Floors
Hot Water Natural Gas
Heating Forced Air, Heat Pump(s), Zoned
Cooling Central A/C, Zoned
Equipment Commercial Range, Built-In Microwave, Dishwasher, Disposal, Dryer, Extra Refrigerator/Freezer, Icemaker, Oven/Range - Gas, Refrigerator, Six Burner Stove, Stainless Steel Appliances, Washer, Oven - Wall, Oven - Double
Fireplace N
Appliance Commercial Range, Built-In Microwave, Dishwasher, Disposal, Dryer, Extra Refrigerator/Freezer, Icemaker, Oven/Range - Gas, Refrigerator, Six Burner Stove, Stainless Steel Appliances, Washer, Oven - Wall, Oven - Double
Heat Source Natural Gas, Electric
Exterior
Parking Features Garage - Rear Entry, Garage Door Opener
Garage Spaces 2.0
Water Access N
Accessibility None
Attached Garage 2
Total Parking Spaces 2
Garage Y
Building
Lot Description Cul-de-sac
Story 3
Foundation Permanent
Sewer Public Sewer
Water Public
Architectural Style Colonial
Level or Stories 3
Additional Building Above Grade, Below Grade
New Construction N
Schools
School District Stafford County Public Schools
Others
Senior Community No
Tax ID 54P 1 16
Ownership Fee Simple
SqFt Source Assessor
Special Listing Condition Standard
Read Less Info
Want to know what your home might be worth? Contact us for a FREE valuation!

Our team is ready to help you sell your home for the highest possible price ASAP

Bought with Sarah A. Reynolds • Keller Williams Chantilly Ventures, LLC
“Molly's job is to find and attract mastery-based agents to the office, protect the culture, and make sure everyone is happy! ”






