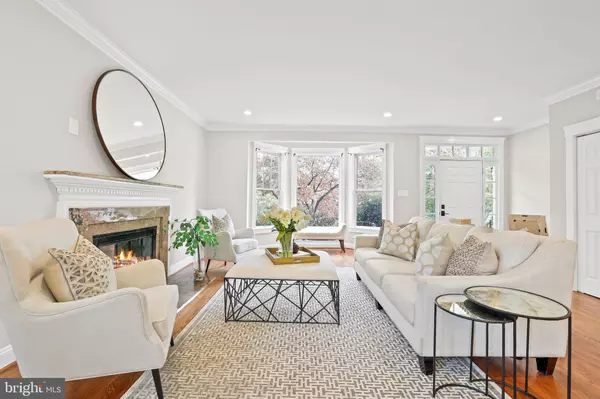$1,685,000
$1,647,000
2.3%For more information regarding the value of a property, please contact us for a free consultation.
6 Beds
5 Baths
3,968 SqFt
SOLD DATE : 02/06/2024
Key Details
Sold Price $1,685,000
Property Type Single Family Home
Sub Type Detached
Listing Status Sold
Purchase Type For Sale
Square Footage 3,968 sqft
Price per Sqft $424
Subdivision Broyhills Mclean Estates
MLS Listing ID VAFX2152852
Sold Date 02/06/24
Style Colonial,Craftsman,Split Level
Bedrooms 6
Full Baths 4
Half Baths 1
HOA Y/N N
Abv Grd Liv Area 3,468
Originating Board BRIGHT
Year Built 1958
Annual Tax Amount $15,102
Tax Year 2023
Lot Size 0.257 Acres
Acres 0.26
Property Description
Experience luxurious living in this beautifully EXPANDED 6/optional 7 Bedroom, 4.5 Bath home located in the desirable Broyhills McLean Estate neighborhood just minutes to Tysons Corner! You'll love the open and bright floor plan with gleaming hardwood floors, crown molding and recessed lighting. Sun-filled living room is accentuated by a large bay window and cozy gas fireplace. Host memorable feasts in the elegant dining area, illuminated by a new modern chandelier (2023), situated between the sun-filled living room and the bump-out gourmet kitchen. Culinary enthusiasts will adore the kitchen's features: a stylish peninsula with bar seating, pristine new granite countertops (2022), a sophisticated tile backsplash, abundant cabinetry, and stainless steel appliances. A spacious breakfast nook offers easy access to the backyard, ensuring seamless indoor-outdoor entertainment.
Revel in the grandeur of the primary bedroom suite, occupying its own dedicated level. It boasts three walk-in closets, a serene sitting area, a den, a private balcony, and a sumptuous en-suite bath with a dual vanity sink, an inviting soaking tub, and a separate shower. The upper levels present a versatile recreation space and four generous sized bedrooms, each with expansive windows, ample closet space, and access to a shared hallway bathroom. The bright, walk-out lower level continues to impress with an additional recreation area, a sixth bedroom, a bonus room that can serve as a 7th bedroom, and another full bathroom.
The outdoor space is nothing short of an oasis, complete with a NEW patio (2023), fenced backyard, and an in-house basketball court – perfect for leisure and recreation. Easy parking with deep driveway. All this is in prime location just 2 mi to vibrant Tysons Corner with abundant shopping, dining and entertainment options. Within walking distance to downtown McLean, Dolley Madison Library, McLean Central Park and McLean Community Center. Commuter's dream - 5 minutes to McLean Metro Station and easy access to I-495, Dulles Toll Rd, Rt. 123, I-66, GW Pkwy and Reagan National Airport. Truly a residence where elegance meets functionality in every space.
Location
State VA
County Fairfax
Zoning 130
Rooms
Other Rooms Living Room, Dining Room, Primary Bedroom, Sitting Room, Bedroom 2, Bedroom 3, Bedroom 4, Bedroom 5, Kitchen, Breakfast Room, Laundry, Office, Recreation Room, Bedroom 6, Bathroom 2, Bathroom 3, Bonus Room, Primary Bathroom, Full Bath, Half Bath
Basement Full, Fully Finished, Improved, Interior Access, Outside Entrance, Rear Entrance, Walkout Level, Windows
Interior
Interior Features Breakfast Area, Built-Ins, Ceiling Fan(s), Combination Dining/Living, Crown Moldings, Dining Area, Floor Plan - Open, Kitchen - Gourmet, Primary Bath(s), Recessed Lighting, Soaking Tub, Upgraded Countertops, Walk-in Closet(s), Wood Floors
Hot Water Natural Gas
Heating Central, Forced Air
Cooling Ceiling Fan(s), Central A/C
Flooring Hardwood, Ceramic Tile
Fireplaces Number 1
Equipment Dishwasher, Disposal, Dryer, Icemaker, Oven/Range - Gas, Range Hood, Refrigerator, Stainless Steel Appliances, Washer, Water Heater
Fireplace Y
Window Features Bay/Bow
Appliance Dishwasher, Disposal, Dryer, Icemaker, Oven/Range - Gas, Range Hood, Refrigerator, Stainless Steel Appliances, Washer, Water Heater
Heat Source Natural Gas
Laundry Upper Floor, Dryer In Unit, Washer In Unit
Exterior
Garage Spaces 4.0
Fence Fully, Privacy, Rear
Water Access N
View Garden/Lawn, Trees/Woods
Accessibility Other
Total Parking Spaces 4
Garage N
Building
Lot Description Front Yard, Landscaping, Private, Rear Yard, Trees/Wooded
Story 5
Foundation Other
Sewer Public Sewer
Water Public
Architectural Style Colonial, Craftsman, Split Level
Level or Stories 5
Additional Building Above Grade, Below Grade
New Construction N
Schools
Elementary Schools Franklin Sherman
Middle Schools Longfellow
High Schools Mclean
School District Fairfax County Public Schools
Others
Senior Community No
Tax ID 0301 12 0196
Ownership Fee Simple
SqFt Source Assessor
Special Listing Condition Standard
Read Less Info
Want to know what your home might be worth? Contact us for a FREE valuation!

Our team is ready to help you sell your home for the highest possible price ASAP

Bought with Ruey T Wang • Fairfax Realty Select
“Molly's job is to find and attract mastery-based agents to the office, protect the culture, and make sure everyone is happy! ”






