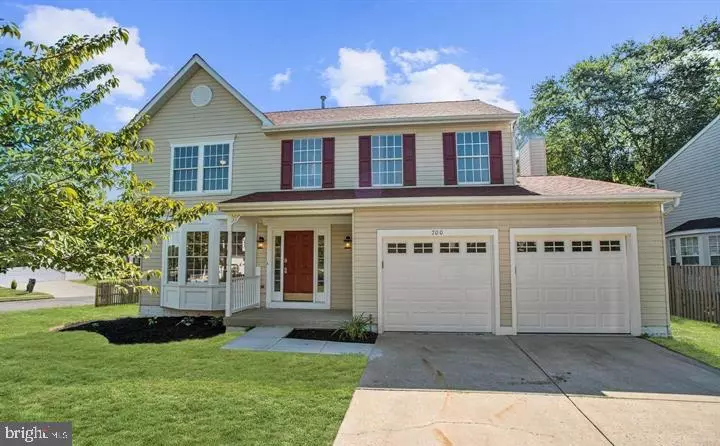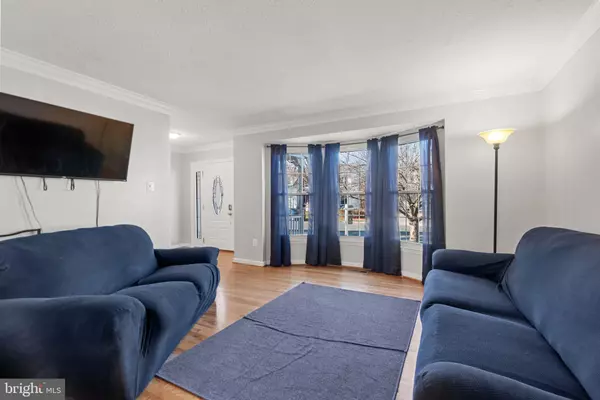$570,000
$549,900
3.7%For more information regarding the value of a property, please contact us for a free consultation.
4 Beds
4 Baths
2,706 SqFt
SOLD DATE : 02/08/2024
Key Details
Sold Price $570,000
Property Type Single Family Home
Sub Type Detached
Listing Status Sold
Purchase Type For Sale
Square Footage 2,706 sqft
Price per Sqft $210
Subdivision Monarch Ridge
MLS Listing ID MDFR2042758
Sold Date 02/08/24
Style Colonial
Bedrooms 4
Full Baths 3
Half Baths 1
HOA Fees $21/ann
HOA Y/N Y
Abv Grd Liv Area 1,906
Originating Board BRIGHT
Year Built 1993
Annual Tax Amount $6,373
Tax Year 2023
Lot Size 7,712 Sqft
Acres 0.18
Property Description
Welcome to 700 Monarch Ridge—your dream home awaits with the added bonus of an assumable 2.625% mortgage! This stunning residence underwent a comprehensive renovation three years ago, resulting in a masterpiece that seamlessly blends modern upgrades with timeless design.
As you step inside, the gleaming floors and neutral color palette set the stage for the luxurious living experience that follows. The living room, adorned with crown molding and a beautiful bow window, welcomes you into a warm and inviting space. The adjacent formal dining room, featuring chair railing and additional crown molding, creates an elegant setting for memorable gatherings.
The heart of the home is undeniably the gourmet eat-in kitchen. Boasting sleek stainless steel appliances, granite countertops, a farm sink, and a decorative backsplash, this culinary haven combines style with functionality for the aspiring chef.
The family room, a cozy retreat with a brick profile fireplace, provides the perfect spot for relaxation and entertaining. Conveniently connected to the deck, it offers an ideal indoor-outdoor flow for hosting guests or enjoying peaceful moments.
Venturing upstairs, the primary bedroom becomes a sanctuary with soaring ceilings, a walk-in closet, and a luxurious en-suite full bath. Three additional bedrooms and another full bath on this level ensure ample space for the entire family.
The lower level adds versatility to the home, featuring a recreation room, bonus room, full bath, and generous storage. This space is ideal for various needs, from entertaining to accommodating guests or creating a home office.
Outside, the landscaped grounds, deck, covered front porch, rear fence, and corner lot with sidewalks contribute to the overall curb appeal and outdoor living experience.
Don't let this unique opportunity pass you by—schedule your visit today and witness firsthand how this property effortlessly combines sophistication with comfort, making it the perfect place to call home.
Location
State MD
County Frederick
Zoning R6
Rooms
Other Rooms Living Room, Dining Room, Primary Bedroom, Bedroom 2, Bedroom 3, Bedroom 4, Kitchen, Family Room, Foyer, Recreation Room, Storage Room, Bonus Room
Basement Other
Interior
Interior Features Attic, Breakfast Area, Carpet, Ceiling Fan(s), Chair Railings, Crown Moldings, Dining Area, Family Room Off Kitchen, Floor Plan - Open, Formal/Separate Dining Room, Kitchen - Eat-In, Kitchen - Gourmet, Kitchen - Table Space, Primary Bath(s), Pantry, Recessed Lighting, Soaking Tub, Upgraded Countertops, Walk-in Closet(s), Wood Floors
Hot Water Electric
Heating Forced Air
Cooling Ceiling Fan(s), Central A/C
Flooring Carpet, Ceramic Tile, Hardwood, Vinyl
Fireplaces Number 1
Fireplaces Type Brick, Fireplace - Glass Doors, Mantel(s), Wood
Equipment Built-In Microwave, Dishwasher, Disposal, Exhaust Fan, Icemaker, Microwave, Oven - Self Cleaning, Oven/Range - Electric, Refrigerator, Stainless Steel Appliances, Stove, Water Dispenser, Water Heater
Fireplace Y
Window Features Bay/Bow,Double Pane,Insulated,Screens,Vinyl Clad
Appliance Built-In Microwave, Dishwasher, Disposal, Exhaust Fan, Icemaker, Microwave, Oven - Self Cleaning, Oven/Range - Electric, Refrigerator, Stainless Steel Appliances, Stove, Water Dispenser, Water Heater
Heat Source Natural Gas
Laundry Hookup, Lower Floor
Exterior
Exterior Feature Deck(s), Porch(es)
Parking Features Garage - Front Entry, Garage Door Opener, Inside Access
Garage Spaces 2.0
Fence Rear
Amenities Available Common Grounds
Water Access N
View Garden/Lawn, Trees/Woods
Roof Type Shingle
Accessibility Other
Porch Deck(s), Porch(es)
Attached Garage 2
Total Parking Spaces 2
Garage Y
Building
Lot Description Corner, Front Yard, Landscaping, Rear Yard, SideYard(s)
Story 3
Foundation Block
Sewer Public Sewer
Water Public
Architectural Style Colonial
Level or Stories 3
Additional Building Above Grade, Below Grade
Structure Type 9'+ Ceilings,Brick,Cathedral Ceilings,Dry Wall,High
New Construction N
Schools
High Schools Frederick
School District Frederick County Public Schools
Others
Pets Allowed Y
HOA Fee Include Common Area Maintenance
Senior Community No
Tax ID 1102165767
Ownership Fee Simple
SqFt Source Assessor
Security Features Main Entrance Lock,Smoke Detector
Special Listing Condition Standard
Pets Allowed No Pet Restrictions
Read Less Info
Want to know what your home might be worth? Contact us for a FREE valuation!

Our team is ready to help you sell your home for the highest possible price ASAP

Bought with Wendy I Banner • Long & Foster Real Estate, Inc.
“Molly's job is to find and attract mastery-based agents to the office, protect the culture, and make sure everyone is happy! ”






