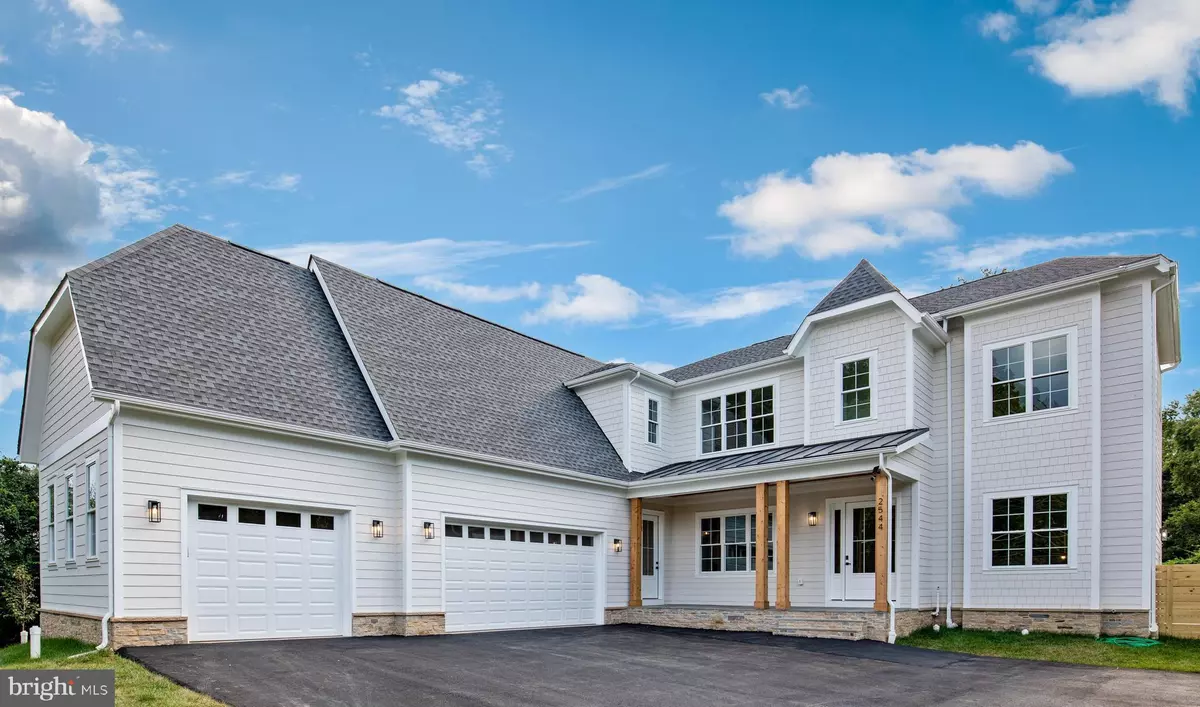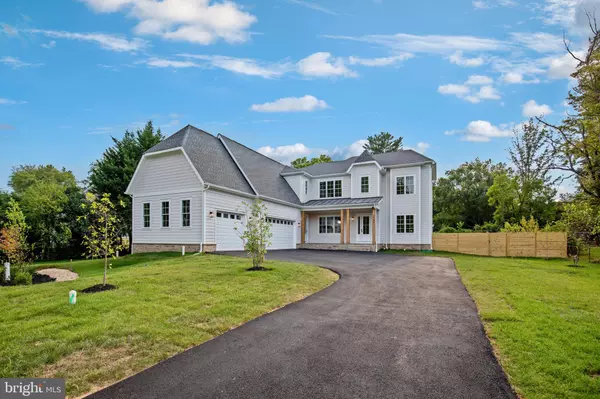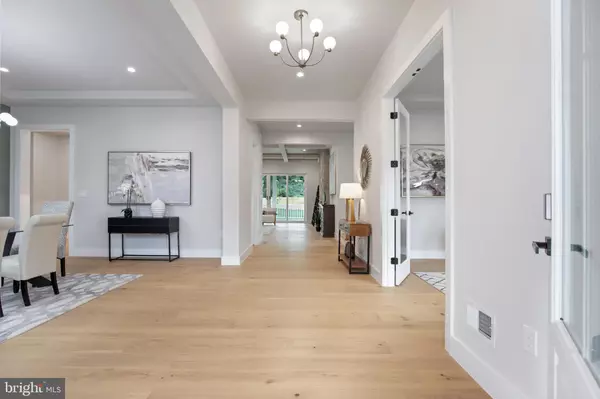$2,398,000
$2,398,000
For more information regarding the value of a property, please contact us for a free consultation.
7 Beds
8 Baths
6,371 SqFt
SOLD DATE : 02/09/2024
Key Details
Sold Price $2,398,000
Property Type Single Family Home
Sub Type Detached
Listing Status Sold
Purchase Type For Sale
Square Footage 6,371 sqft
Price per Sqft $376
Subdivision Orchard View
MLS Listing ID VAFX2157868
Sold Date 02/09/24
Style Farmhouse/National Folk,Tudor,Transitional,Other
Bedrooms 7
Full Baths 7
Half Baths 1
HOA Y/N N
Abv Grd Liv Area 4,454
Originating Board BRIGHT
Year Built 2023
Annual Tax Amount $22,285
Tax Year 2023
Lot Size 0.529 Acres
Acres 0.53
Property Description
PRICE REDUCED TO SELL!! MOTIVATED SELLER, Welcome 2024 in your new home!! Luxury living is redefined in this spectacular new build from Bella Home Construction. Total square footage is roughly 7,800 square feet. Spacious flat lot with plenty of room for a private pool. This well-designed state-of-the-art dream home is located in the highly sought-after Vienna neighborhood. Walking distance to elementary and high school (Flint Hill/Thoreau/Madison). Be amazed by the entrance gallery that showcases both the formal dining room and office. The main level features an open floor plan with 10 ft ceilings and the upper and lower levels feature 9 ft ceilings. Natural lighting abounds in this home with strategically placed windows that are both artful and functional. The modern wood staircase and wide European hardwood plank floors serve to enhance the home's elegance. Entertain your guests in your very own gourmet chef's kitchen, oversized island, quartz countertop and a high-end stainless steel appliance package. Careful consideration was given to the butler's pantry, to enhance the entertaining experience. The expansive family/great room features coffered tray ceilings with a gas fireplace that opens up to the inviting backyard retreat. The indoor/outdoor transition is seamless. This gorgeous home features 7 spacious bedrooms, to include a main level guest suite, 7 full baths and one half-bath on the main level. The main level features a massive home office/guest suite. Second floor luxurious primary bedroom suite features oversized walk-in closets, double vanities, large primary bathroom shower, freestanding soaking tub, and heated floors for the cold winter months. Spacious second floor laundry room. The walk-up basement utilizes the open floor plan to maximize living space and functionality to include a large rec room, two bedrooms, two full bathrooms, an elegant wet bar and a spare room for your gym/theatre/studio. The gas fireplace is an extra added bonus for those cold winter months. Beautiful oversized 3 car garage with a courtyard style driveway. Two electrical car chargers available for your convenience. This home is wired with Cat 6 (for high-speed internet) and cable throughout. Dual zone HVAC units are installed for comfort living. Entertain in the spacious backyard with a beautiful covered porch. Please click virtual tour link under listing information or agent website to get the full experience.
Location
State VA
County Fairfax
Zoning 110
Rooms
Other Rooms Dining Room, Kitchen, Game Room, Family Room, Exercise Room, In-Law/auPair/Suite, Laundry, Loft, Mud Room, Office, Storage Room, Utility Room, Media Room
Basement Full, Fully Finished, Sump Pump, Walkout Stairs, Windows, Side Entrance, Daylight, Full, Heated
Main Level Bedrooms 1
Interior
Interior Features Breakfast Area, Built-Ins, Butlers Pantry, Floor Plan - Open, Pantry, Recessed Lighting, Walk-in Closet(s), Wet/Dry Bar, Kitchen - Eat-In, Kitchen - Gourmet, Kitchen - Island, Bathroom - Tub Shower, Wood Floors, Ceiling Fan(s), Entry Level Bedroom, Family Room Off Kitchen, Formal/Separate Dining Room, Primary Bath(s), Bathroom - Soaking Tub
Hot Water Natural Gas
Cooling Central A/C
Flooring Hardwood, Other
Fireplaces Number 2
Equipment Commercial Range, Energy Efficient Appliances, Stainless Steel Appliances, Range Hood, Built-In Microwave, Dishwasher, Oven/Range - Gas, Washer, Dryer
Fireplace Y
Window Features Energy Efficient
Appliance Commercial Range, Energy Efficient Appliances, Stainless Steel Appliances, Range Hood, Built-In Microwave, Dishwasher, Oven/Range - Gas, Washer, Dryer
Heat Source Natural Gas, Natural Gas Available
Laundry Upper Floor, Washer In Unit, Dryer In Unit
Exterior
Exterior Feature Porch(es), Roof
Parking Features Garage - Side Entry, Garage Door Opener, Oversized, Inside Access
Garage Spaces 10.0
Utilities Available Natural Gas Available, Sewer Available, Water Available
Water Access N
Roof Type Architectural Shingle
Accessibility None
Porch Porch(es), Roof
Attached Garage 3
Total Parking Spaces 10
Garage Y
Building
Story 3
Foundation Concrete Perimeter, Slab
Sewer Public Sewer
Water Public
Architectural Style Farmhouse/National Folk, Tudor, Transitional, Other
Level or Stories 3
Additional Building Above Grade, Below Grade
Structure Type 9'+ Ceilings,High,Tray Ceilings
New Construction Y
Schools
Elementary Schools Flint Hill
Middle Schools Thoreau
High Schools Madison
School District Fairfax County Public Schools
Others
Pets Allowed Y
Senior Community No
Tax ID 0383 05 0036
Ownership Fee Simple
SqFt Source Assessor
Special Listing Condition Standard
Pets Allowed No Pet Restrictions
Read Less Info
Want to know what your home might be worth? Contact us for a FREE valuation!

Our team is ready to help you sell your home for the highest possible price ASAP

Bought with NON MEMBER • Non Subscribing Office
“Molly's job is to find and attract mastery-based agents to the office, protect the culture, and make sure everyone is happy! ”






