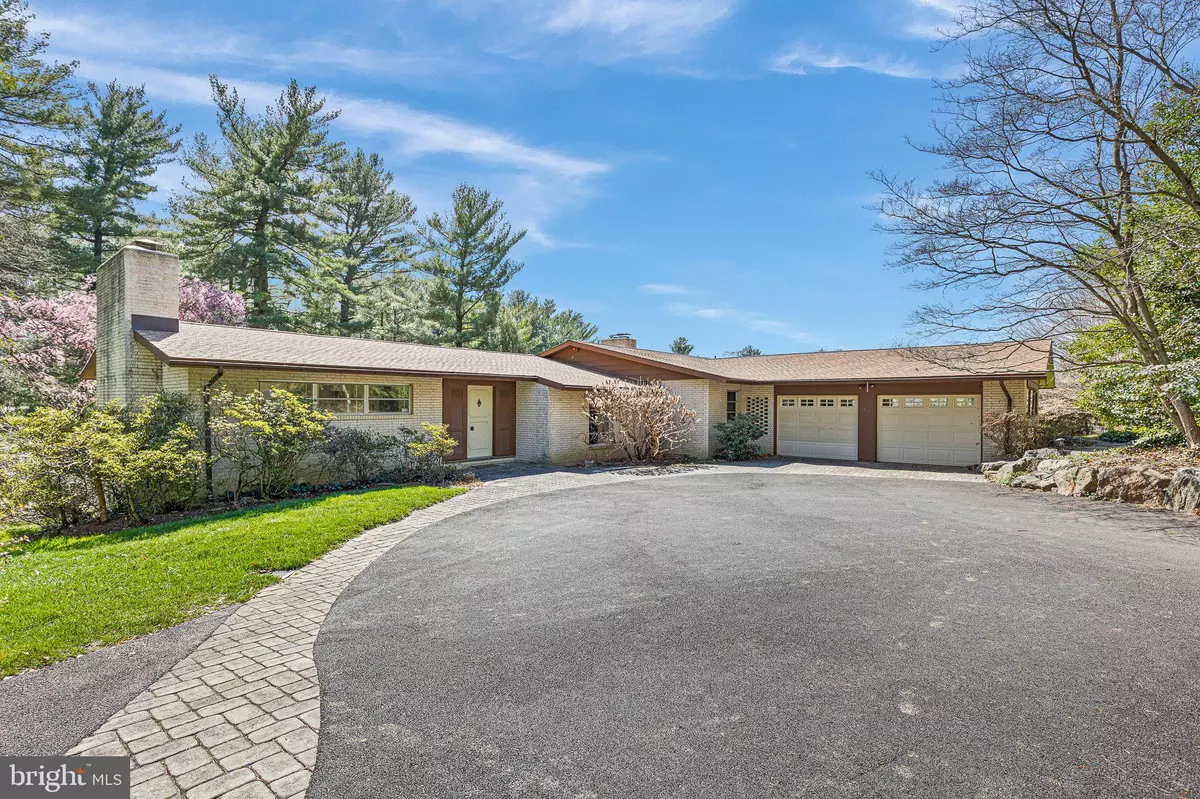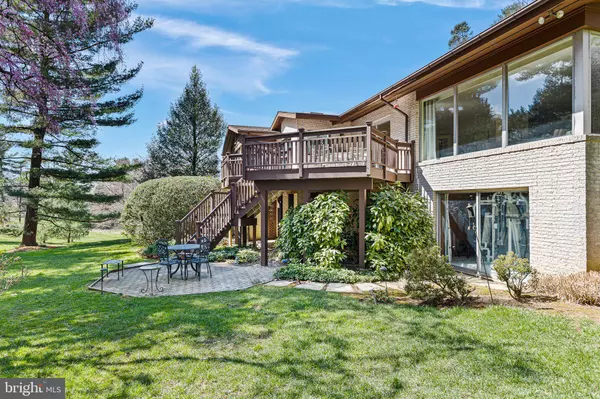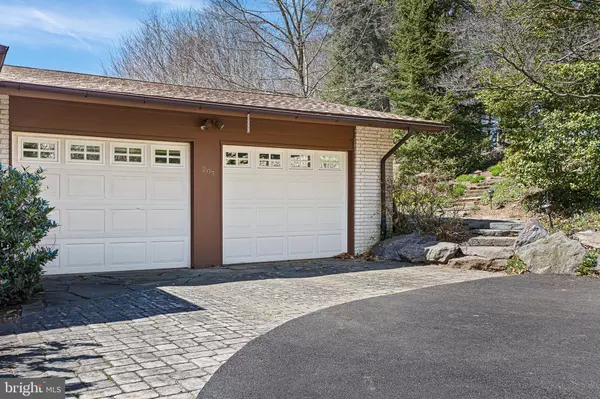$1,035,000
$1,095,000
5.5%For more information regarding the value of a property, please contact us for a free consultation.
4 Beds
4 Baths
4,175 SqFt
SOLD DATE : 02/13/2024
Key Details
Sold Price $1,035,000
Property Type Single Family Home
Sub Type Detached
Listing Status Sold
Purchase Type For Sale
Square Footage 4,175 sqft
Price per Sqft $247
Subdivision None Available
MLS Listing ID DENC2042840
Sold Date 02/13/24
Style Ranch/Rambler
Bedrooms 4
Full Baths 3
Half Baths 1
HOA Y/N N
Abv Grd Liv Area 2,659
Originating Board BRIGHT
Year Built 1962
Annual Tax Amount $10,667
Tax Year 2022
Lot Size 2.010 Acres
Acres 2.01
Lot Dimensions 254.20 x 476.60
Property Description
Back on the market with a price improvement! Custom built Booker Rambling Ranch in Centerville ideally situated on just over 2 acres! Housing 4 bedrooms, 3.1 baths and an oversized 2-car garage, the current owners have lovingly maintained, updated and expanded this home & property over the last 35 years! The main level features a beautiful entry foyer with blue stone floor. The large living room features a gas fireplace with raised hearth and windows thoughtfully placed on the corner and rear of the room providing views of the deck, pond and beautiful side and rear yards. The traditional dining room is adjacent to the living room with a sliding glass door that leads to the rear deck. The kitchen has been updated with stainless steel appliances, granite countertops, tile backsplash & flooring and expanded to include a breakfast nook with additional storage, skylights, an inside grill and sliding glass doors to the deck. A large family room is located off the kitchen featuring a wood burning fireplace, classic pickled paneling and a built-in bar. Sliding glass doors from the family room lead to a 3-season sunroom that provides additional views of the beautiful grounds. Located on the main level, the Primary bedroom was expanded and includes a walk-in closet, sitting area and beautiful primary bathroom with dual sink vanity, jacuzzi tub and custom tiled shower. The 2nd bedroom is also located on the main level and features a recently renovated en-suite bathroom with a large vanity with granite countertops and custom tiled shower. The main floor laundry room offers plenty of closet space and access to the attached 2-car garage with additional closets & storage areas. An updated powder room is conveniently located off the front hallway. The lower-level houses 2 bedrooms and a 3rd full bathroom that has been recently renovated. The lower-level den features a 3rd fireplace and sliding glass doors to the patio. 2 unfinished rooms offer plenty of additional storage space. The exterior of this home is as equally impressive as the interior featuring an expansive deck that can be accessed from the Dining Room, Breakfast Room and Sunroom. With built-in planters, a gas line for the BBQ and stairs that lead to the lower-level patio, the deck is truly an extension of the home. Additional exterior features include a charming pond, a convenient storage area beneath the deck and fully functioning greenhouse with dedicated electric, built-in shelving, beds and potting areas. Natural stone stairways are located to the right of the driveway to provide access to the upper level of the property. Beautiful, mature plantings are located thru-out the property that strategically bloom thru-out the seasons! Form and function are paired with the custom build of this home with additional notable features: Roof - 2019 (1 layer of shingles), 5 HVAC zones (4 on main level, 1 on lower level), Generator, water treatment system, security system, downspouts drain to the surface & storm drains in the rear of the property, new septic installed - 6/2023, new furnace installed - 11/2023, Pella windows to be installed in 3 bedrooms and all windows facing the driveway on the main level. Tucked away on Owls Nest Rd., this home is the retreat you have been looking for! Just a few minutes to downtown Greenville, minutes to Centerville shops and restaurants, Winterthur Museum & Gardens and local parks, it doesn't get much better than this! *Approximately 3500 sq. ft. of finished living space with lower level.
Location
State DE
County New Castle
Area Hockssn/Greenvl/Centrvl (30902)
Zoning NC2A
Rooms
Other Rooms Living Room, Dining Room, Primary Bedroom, Bedroom 2, Bedroom 3, Bedroom 4, Kitchen, Family Room, Den, Breakfast Room, Sun/Florida Room, Laundry, Storage Room, Primary Bathroom
Basement Outside Entrance, Partially Finished
Main Level Bedrooms 2
Interior
Hot Water Natural Gas
Heating Forced Air
Cooling Central A/C
Flooring Hardwood, Tile/Brick, Stone, Partially Carpeted
Fireplaces Number 3
Fireplaces Type Wood, Gas/Propane
Fireplace Y
Heat Source Natural Gas
Laundry Main Floor
Exterior
Exterior Feature Deck(s), Patio(s)
Parking Features Additional Storage Area, Garage Door Opener, Garage - Front Entry, Inside Access, Oversized
Garage Spaces 7.0
Water Access N
Roof Type Architectural Shingle
Accessibility None
Porch Deck(s), Patio(s)
Attached Garage 2
Total Parking Spaces 7
Garage Y
Building
Story 2
Foundation Block
Sewer On Site Septic
Water Well
Architectural Style Ranch/Rambler
Level or Stories 2
Additional Building Above Grade, Below Grade
New Construction N
Schools
School District Red Clay Consolidated
Others
Senior Community No
Tax ID 07-011.00-051
Ownership Fee Simple
SqFt Source Estimated
Acceptable Financing Conventional, Cash
Horse Property N
Listing Terms Conventional, Cash
Financing Conventional,Cash
Special Listing Condition Standard
Read Less Info
Want to know what your home might be worth? Contact us for a FREE valuation!

Our team is ready to help you sell your home for the highest possible price ASAP

Bought with Hannady C Morsi • Keller Williams Real Estate - West Chester
“Molly's job is to find and attract mastery-based agents to the office, protect the culture, and make sure everyone is happy! ”






