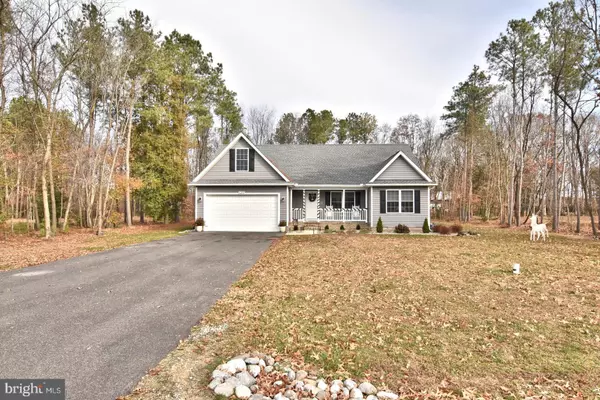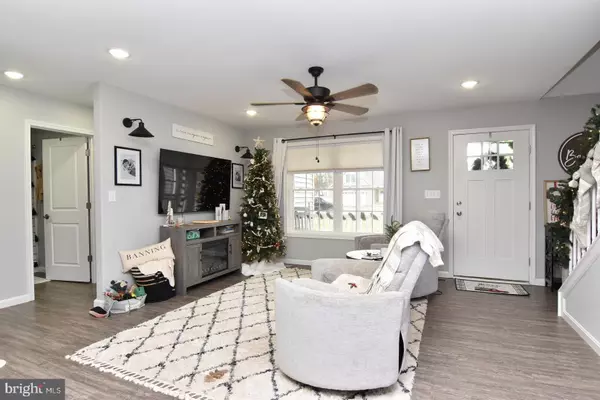$384,900
$384,900
For more information regarding the value of a property, please contact us for a free consultation.
3 Beds
2 Baths
1,628 SqFt
SOLD DATE : 02/14/2024
Key Details
Sold Price $384,900
Property Type Single Family Home
Sub Type Detached
Listing Status Sold
Purchase Type For Sale
Square Footage 1,628 sqft
Price per Sqft $236
Subdivision North Towns End Ii
MLS Listing ID DESU2052640
Sold Date 02/14/24
Style Ranch/Rambler
Bedrooms 3
Full Baths 2
HOA Fees $8/ann
HOA Y/N Y
Abv Grd Liv Area 1,628
Originating Board BRIGHT
Year Built 2020
Annual Tax Amount $1,301
Tax Year 2023
Lot Size 0.750 Acres
Acres 0.75
Lot Dimensions 120 x 261 x 133 x 261
Property Description
Beautiful 3-BR, 2-BA home on a 3/4-acre lot in the coveted neighborhood of North Towns End II, near Bethel & Laurel in southwest Sussex County. Over 1,600 sq. ft. of living space include an open concept floorplan with kitchen, dining, & living spaces, a separate family room with vaulted ceiling and sliding doors leading to a rear patio, and a separate laundry/utility room. In addition, there is a double attached garage, as well as permanent stairs to an unfinished, floored upper level providing space for expansion of living area or added storage. Built in 2020, the home has been maintained in near new condition and may be the ideal home for you! Be sure to view the Virtual Tour.
Location
State DE
County Sussex
Area Little Creek Hundred (31010)
Zoning AR-1
Rooms
Other Rooms Primary Bedroom, Bedroom 2, Bedroom 3, Kitchen, Family Room, Great Room, Laundry, Bathroom 2, Primary Bathroom
Main Level Bedrooms 3
Interior
Interior Features Carpet, Ceiling Fan(s), Combination Kitchen/Dining, Dining Area, Entry Level Bedroom, Family Room Off Kitchen, Floor Plan - Open, Kitchen - Island, Pantry, Primary Bath(s), Recessed Lighting, Stall Shower, Tub Shower, Upgraded Countertops, Walk-in Closet(s), Window Treatments
Hot Water Electric
Heating Heat Pump - Electric BackUp
Cooling Central A/C
Flooring Vinyl, Carpet
Equipment Built-In Microwave, Dishwasher, Refrigerator, Icemaker, Oven/Range - Electric, Stainless Steel Appliances, Water Heater
Fireplace N
Window Features Double Hung,Insulated
Appliance Built-In Microwave, Dishwasher, Refrigerator, Icemaker, Oven/Range - Electric, Stainless Steel Appliances, Water Heater
Heat Source Electric
Laundry Has Laundry, Main Floor
Exterior
Exterior Feature Patio(s), Porch(es)
Parking Features Garage - Front Entry, Garage Door Opener
Garage Spaces 6.0
Water Access N
Roof Type Architectural Shingle
Street Surface Black Top
Accessibility None
Porch Patio(s), Porch(es)
Attached Garage 2
Total Parking Spaces 6
Garage Y
Building
Lot Description Cleared, Front Yard, Level, Rear Yard, Road Frontage, Rural, Trees/Wooded
Story 2
Foundation Block, Crawl Space
Sewer Gravity Sept Fld
Water Well
Architectural Style Ranch/Rambler
Level or Stories 2
Additional Building Above Grade, Below Grade
Structure Type Dry Wall
New Construction N
Schools
School District Laurel
Others
Senior Community No
Tax ID 432-06.00-200.00
Ownership Fee Simple
SqFt Source Assessor
Security Features Smoke Detector
Acceptable Financing Cash, Conventional, FHA, VA
Horse Property N
Listing Terms Cash, Conventional, FHA, VA
Financing Cash,Conventional,FHA,VA
Special Listing Condition Standard
Read Less Info
Want to know what your home might be worth? Contact us for a FREE valuation!

Our team is ready to help you sell your home for the highest possible price ASAP

Bought with William P Brown • Keller Williams Realty
“Molly's job is to find and attract mastery-based agents to the office, protect the culture, and make sure everyone is happy! ”






