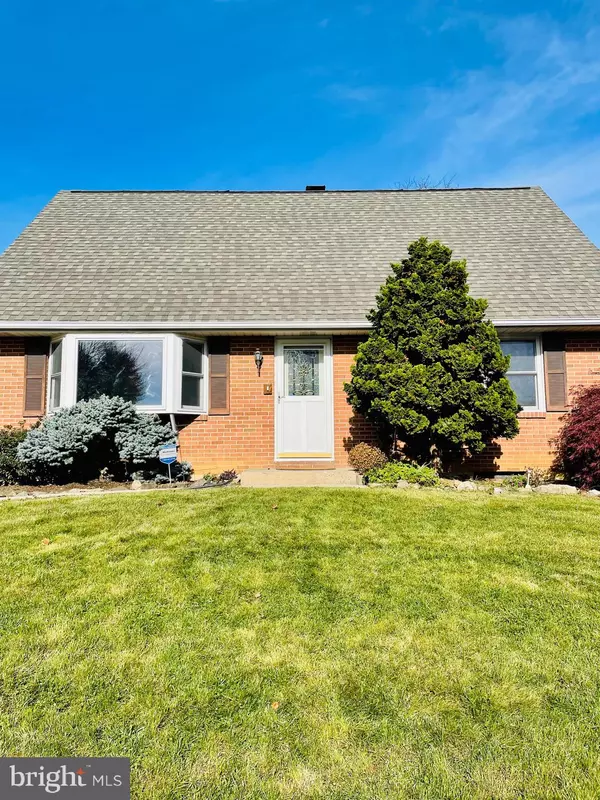$355,000
$349,500
1.6%For more information regarding the value of a property, please contact us for a free consultation.
4 Beds
2 Baths
2,368 SqFt
SOLD DATE : 02/15/2024
Key Details
Sold Price $355,000
Property Type Single Family Home
Sub Type Detached
Listing Status Sold
Purchase Type For Sale
Square Footage 2,368 sqft
Price per Sqft $149
Subdivision Echo Heights
MLS Listing ID PALH2007250
Sold Date 02/15/24
Style Cape Cod
Bedrooms 4
Full Baths 2
HOA Y/N N
Abv Grd Liv Area 1,968
Originating Board BRIGHT
Year Built 1962
Annual Tax Amount $5,467
Tax Year 2022
Lot Size 0.366 Acres
Acres 0.37
Lot Dimensions 108.35 x 114.88
Property Description
Come see this 4 bedroom, 2 bath cape cod home on a beautiful corner lot located in desirable Whitehall-Coplay School District! This well-maintained house with mature landscaping and economical gas heat, sits on a quiet street and is looking for its new owner. It offers a newer roof, water heater, and central air unit in addition to fresh paint and refinished hardwood flooring throughout. New luxury vinyl plank flooring has been added in the kitchen and formal dining area, as well as the finished portion of the basement. Sunroom off the rear of the home provides more room for social gatherings, and the home's orientation allows for fantastic natural light throughout. Original attached garage has been converted to a formal dining room, and there is also an additional breakfast/dining area adjacent to the kitchen. Kitchen has new stainless steel refrigerator and dishwasher, and there is an ample amount of storage available in basement and detached garage. The private patio off the sunroom is perfect for enjoying a cup of coffee and a good book. Schedule your appointment today!
Location
State PA
County Lehigh
Area Whitehall Twp (12325)
Zoning R-4
Rooms
Other Rooms Living Room, Dining Room, Bedroom 2, Bedroom 3, Bedroom 4, Kitchen, Family Room, Breakfast Room, Bedroom 1, Laundry, Recreation Room, Bonus Room, Full Bath
Basement Poured Concrete, Partially Finished
Main Level Bedrooms 2
Interior
Interior Features Carpet, Ceiling Fan(s), Combination Kitchen/Dining, Entry Level Bedroom, Formal/Separate Dining Room, Kitchen - Eat-In, Primary Bath(s), Tub Shower, Wood Floors
Hot Water Natural Gas
Heating Baseboard - Hot Water
Cooling Central A/C
Flooring Carpet, Hardwood, Luxury Vinyl Plank, Tile/Brick
Equipment Dishwasher, Dryer, Oven/Range - Electric, Refrigerator, Washer
Fireplace N
Window Features Double Pane,Vinyl Clad
Appliance Dishwasher, Dryer, Oven/Range - Electric, Refrigerator, Washer
Heat Source Natural Gas
Laundry Basement
Exterior
Exterior Feature Patio(s)
Parking Features Garage - Front Entry, Garage Door Opener
Garage Spaces 6.0
Water Access N
Roof Type Architectural Shingle
Accessibility None
Porch Patio(s)
Total Parking Spaces 6
Garage Y
Building
Story 1.5
Foundation Concrete Perimeter
Sewer Public Sewer
Water Public
Architectural Style Cape Cod
Level or Stories 1.5
Additional Building Above Grade, Below Grade
New Construction N
Schools
School District Whitehall-Coplay
Others
Senior Community No
Tax ID 549930816230-00001
Ownership Fee Simple
SqFt Source Assessor
Acceptable Financing Cash, Conventional
Listing Terms Cash, Conventional
Financing Cash,Conventional
Special Listing Condition Standard
Read Less Info
Want to know what your home might be worth? Contact us for a FREE valuation!

Our team is ready to help you sell your home for the highest possible price ASAP

Bought with Non Member • Non Subscribing Office
“Molly's job is to find and attract mastery-based agents to the office, protect the culture, and make sure everyone is happy! ”






