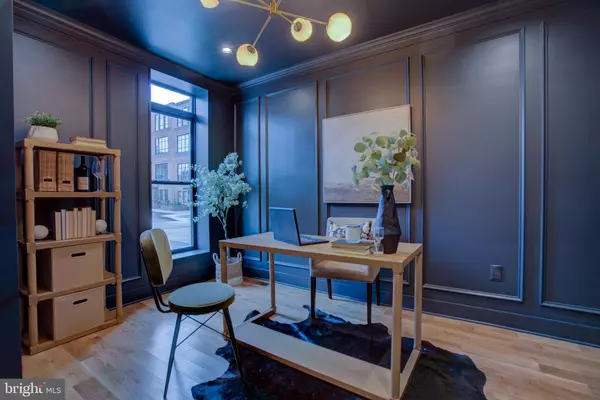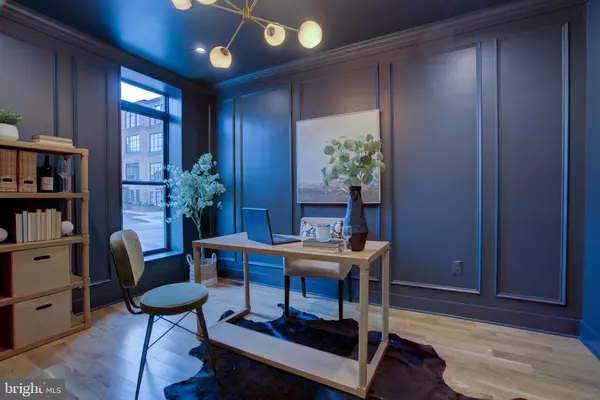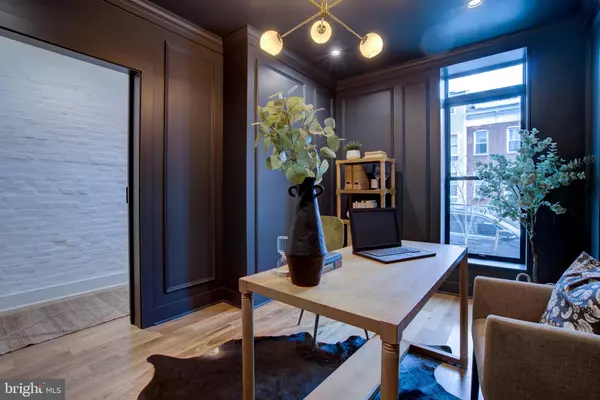$923,000
$1,100,000
16.1%For more information regarding the value of a property, please contact us for a free consultation.
4 Beds
6 Baths
4,100 SqFt
SOLD DATE : 02/13/2024
Key Details
Sold Price $923,000
Property Type Townhouse
Sub Type End of Row/Townhouse
Listing Status Sold
Purchase Type For Sale
Square Footage 4,100 sqft
Price per Sqft $225
Subdivision Canton
MLS Listing ID MDBA2107178
Sold Date 02/13/24
Style Federal
Bedrooms 4
Full Baths 4
Half Baths 2
HOA Y/N N
Abv Grd Liv Area 3,600
Originating Board BRIGHT
Year Built 1920
Annual Tax Amount $3,361
Tax Year 2023
Lot Size 1,350 Sqft
Acres 0.03
Property Description
The List Price is the Opening Bid Price for the Live Bidding/Auction (please read below for more details).
Experience the pinnacle of urban living with this extraordinary 5-level luxury townhouse located at 1210 S Highland Ave, in the vibrant Canton neighborhood of Baltimore, MD. Crafted by Chance Development, this unique home offers a blend of style and convenience, encompassing approximately 4,100 sq ft of sophisticated living space.
Featuring 4 bedrooms, 4 full and 2 half baths, this property is designed for comfort and elegance. The first floor includes a versatile office/bedroom, a mudroom, and a full bathroom. The second level, with its soaring 11-foot ceilings, showcases a stunning gourmet kitchen with French doors opening onto a deck, a spacious dining area, and a large living room complemented by a half bath.
The third level is dedicated to peaceful rest, hosting 2 bedrooms, 2 full baths, and a laundry room for added convenience. Ascend to the fourth floor to find a bedroom, full bathroom, and a wet bar, leading to an awe-inspiring rooftop deck that presents breathtaking city and water views.
The finished basement enhances the living experience with a state-of-the-art theater room, featuring surround sound, a half bath, and a wet bar. This home is finished with top-tier systems, materials, and fixtures, including Marvin windows and doors, spray foam insulation, a comprehensive home audio and security system, two high-efficiency gas furnaces, smart thermostats, and heated floors.
Outside, the oversized 1-car attached garage, additional rear parking, and the convenience of a centrally located 5-stop elevator (included on offers that meets sellers reverse) complete this exceptional home. Nestled in a prime location, you're just steps away from restaurants, shopping, Canton Crossing, and major highways. Don't miss the chance to own this remarkable property, where luxury meets functionality in the heart of Canton.
Online Bidding will start on Tuesday December 12, 2023 at 8:00 am and continue through Friday December 22, 2023 at 6:00 PM. Sellers reserve the right to accept, negotiate or reject any pre-auction offers or online bids – at sellers sole discretion. Pre-Auction Offers are encouraged and will be considered until 12/11/2023 at 8:00 pm.
Location
State MD
County Baltimore City
Zoning R-8
Direction East
Rooms
Basement Connecting Stairway, Fully Finished
Main Level Bedrooms 1
Interior
Interior Features Bar, Dining Area, Elevator, Entry Level Bedroom, Floor Plan - Open, Kitchen - Gourmet, Kitchen - Island, Pantry, Primary Bath(s), Recessed Lighting, Upgraded Countertops, Walk-in Closet(s), Wet/Dry Bar, Wine Storage, Wood Floors
Hot Water Electric, Natural Gas
Heating Heat Pump(s)
Cooling Central A/C
Flooring Hardwood, Ceramic Tile, Heated
Equipment Built-In Microwave, Built-In Range, Dishwasher, Disposal, Dryer, Dryer - Electric, Exhaust Fan, Instant Hot Water, Oven/Range - Gas, Range Hood, Refrigerator, Six Burner Stove, Stainless Steel Appliances, Water Heater - Tankless
Fireplace N
Window Features Screens,Vinyl Clad
Appliance Built-In Microwave, Built-In Range, Dishwasher, Disposal, Dryer, Dryer - Electric, Exhaust Fan, Instant Hot Water, Oven/Range - Gas, Range Hood, Refrigerator, Six Burner Stove, Stainless Steel Appliances, Water Heater - Tankless
Heat Source Natural Gas
Laundry Upper Floor
Exterior
Exterior Feature Deck(s), Roof
Parking Features Covered Parking, Garage - Rear Entry, Garage Door Opener, Inside Access, Oversized
Garage Spaces 1.0
Water Access N
View Harbor, City
Roof Type Rubber
Accessibility Elevator
Porch Deck(s), Roof
Attached Garage 1
Total Parking Spaces 1
Garage Y
Building
Story 5
Foundation Block, Concrete Perimeter, Slab
Sewer Public Sewer
Water Public
Architectural Style Federal
Level or Stories 5
Additional Building Above Grade, Below Grade
Structure Type High,9'+ Ceilings,Brick,Dry Wall
New Construction N
Schools
School District Baltimore City Public Schools
Others
Senior Community No
Tax ID 0326026483 034
Ownership Fee Simple
SqFt Source Estimated
Acceptable Financing Cash, Conventional, FHA, VA, Negotiable
Listing Terms Cash, Conventional, FHA, VA, Negotiable
Financing Cash,Conventional,FHA,VA,Negotiable
Special Listing Condition Standard
Read Less Info
Want to know what your home might be worth? Contact us for a FREE valuation!

Our team is ready to help you sell your home for the highest possible price ASAP

Bought with MUHAMMAD N IQBAL • Lux Realty LLC
“Molly's job is to find and attract mastery-based agents to the office, protect the culture, and make sure everyone is happy! ”






