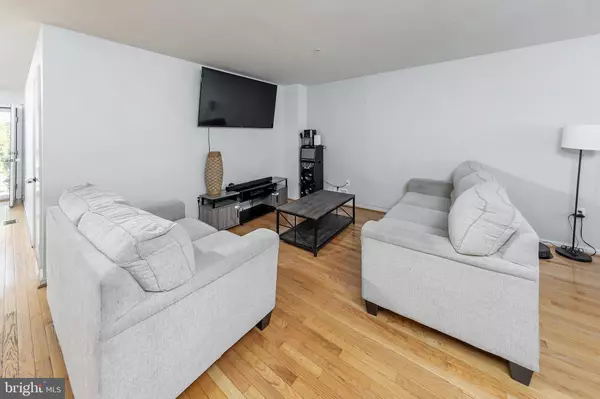$300,000
$300,000
For more information regarding the value of a property, please contact us for a free consultation.
3 Beds
3 Baths
1,686 SqFt
SOLD DATE : 02/16/2024
Key Details
Sold Price $300,000
Property Type Townhouse
Sub Type Interior Row/Townhouse
Listing Status Sold
Purchase Type For Sale
Square Footage 1,686 sqft
Price per Sqft $177
Subdivision Hidden Mill Estates
MLS Listing ID NJCD2059950
Sold Date 02/16/24
Style Contemporary
Bedrooms 3
Full Baths 2
Half Baths 1
HOA Fees $155/mo
HOA Y/N Y
Abv Grd Liv Area 1,686
Originating Board BRIGHT
Year Built 2005
Annual Tax Amount $7,066
Tax Year 2022
Lot Size 2,592 Sqft
Acres 0.06
Lot Dimensions 24.00 x 108.00
Property Description
Welcome to 249 Hidden Drive, a lovely townhome nestled in the desirable Hidden Mill Estates neighborhood of Gloucester Township! This well-appointed 3-bedroom, 2.5-bathroom home invites you in through a charming, two-story foyer that leads to a spacious living room with a cozy sitting area and a formal dining space that provides picturesque views of the surrounding woods. The kitchen has been tastefully updated and offers ample cabinet space, stainless steel appliances, and sliding glass doors that open up to a raised deck in the backyard. The first floor also features a powder room and seamlessly connects to an attached garage with an epoxy floor. Venture upstairs to discover the beautiful primary bedroom and a private bath featuring dual vanities and an expansive walk-in closet that is sure to impress. Additionally, the second floor boasts two more generously sized bedrooms, a large guest bath, and a conveniently located laundry area. The home also features a full unfinished basement that has been studded out, offering endless possibilities for customization and walk out access! Don't let this opportunity pass you by – schedule your private tour today and make this exceptional townhome yours TODAY!!
Location
State NJ
County Camden
Area Gloucester Twp (20415)
Zoning RESIDENTIAL
Rooms
Other Rooms Living Room, Dining Room, Primary Bedroom, Sitting Room, Bedroom 2, Bedroom 3, Kitchen, Basement, Foyer
Basement Unfinished, Walkout Level
Interior
Interior Features Carpet, Dining Area, Kitchen - Eat-In, Primary Bath(s), Walk-in Closet(s), Wood Floors
Hot Water Natural Gas
Heating Forced Air
Cooling Central A/C
Equipment Dishwasher, Dryer, Microwave, Oven/Range - Gas, Refrigerator
Fireplace N
Appliance Dishwasher, Dryer, Microwave, Oven/Range - Gas, Refrigerator
Heat Source Natural Gas
Laundry Upper Floor
Exterior
Parking Features Inside Access, Garage Door Opener
Garage Spaces 3.0
Water Access N
View Trees/Woods
Accessibility None
Attached Garage 1
Total Parking Spaces 3
Garage Y
Building
Story 2
Foundation Block
Sewer Public Sewer
Water Public
Architectural Style Contemporary
Level or Stories 2
Additional Building Above Grade, Below Grade
New Construction N
Schools
High Schools Highland H.S.
School District Black Horse Pike Regional Schools
Others
Senior Community No
Tax ID 15-14403-00067
Ownership Fee Simple
SqFt Source Assessor
Acceptable Financing Cash, Conventional, FHA, VA
Horse Property N
Listing Terms Cash, Conventional, FHA, VA
Financing Cash,Conventional,FHA,VA
Special Listing Condition Standard
Read Less Info
Want to know what your home might be worth? Contact us for a FREE valuation!

Our team is ready to help you sell your home for the highest possible price ASAP

Bought with Monica Migioia • Keller Williams Hometown
“Molly's job is to find and attract mastery-based agents to the office, protect the culture, and make sure everyone is happy! ”






