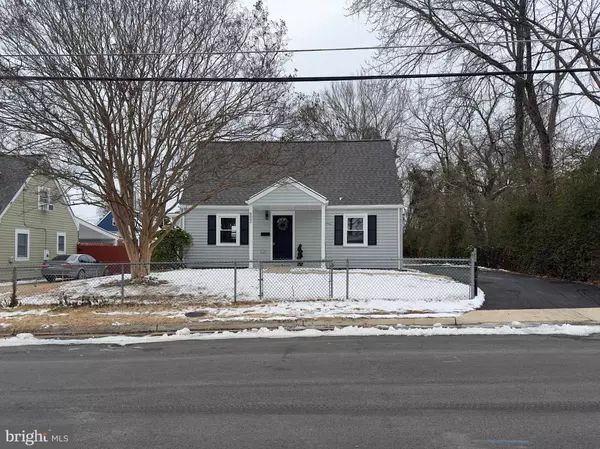$665,000
$689,999
3.6%For more information regarding the value of a property, please contact us for a free consultation.
4 Beds
2 Baths
1,296 SqFt
SOLD DATE : 02/16/2024
Key Details
Sold Price $665,000
Property Type Single Family Home
Sub Type Detached
Listing Status Sold
Purchase Type For Sale
Square Footage 1,296 sqft
Price per Sqft $513
Subdivision Fair Haven
MLS Listing ID VAFX2160402
Sold Date 02/16/24
Style Cape Cod
Bedrooms 4
Full Baths 2
HOA Y/N N
Abv Grd Liv Area 1,296
Originating Board BRIGHT
Year Built 1942
Annual Tax Amount $5,493
Tax Year 2023
Lot Size 6,567 Sqft
Acres 0.15
Property Description
!! Welcome home! Come and see this adorable Completely Remodeled 4 BR, 2 Full Ba, single family home that offers all you need in a great community and location !! ** Just minutes from downtown Alexandria. closed to the metro and the airport ** Convenient access to 95 and Rt 1. Near Shops, Restaurants and Parks. ** No HOA ** Enjoy peace of mind knowing that all the major renovations have been done. Open concept living areas with Pergo floors throughout. Fireplace in leaving room. The large laundry room walk out to a large fence yard with a shed for storage. The kitchen is complete with stainless steel appliances, quartz countertops and a large center island. Upgrades includes, New doors, all light fixtures, outlets and switches , New kitchen and Bathrooms . New dryer, New AC. New plumbing throughout. New Roof, New thankless water heather . New Large Driveway **Freshly painted in and out with neutral color** !! newer windows and washer. Move in Ready!! owner agent
Seller prefers Potomac Title.
Location
State VA
County Fairfax
Zoning 140
Rooms
Main Level Bedrooms 2
Interior
Interior Features Combination Kitchen/Dining, Floor Plan - Open, Floor Plan - Traditional, Kitchen - Eat-In, Kitchen - Island, Kitchen - Table Space, Recessed Lighting, Other
Hot Water Natural Gas
Heating Forced Air
Cooling Ceiling Fan(s), Central A/C
Flooring Laminate Plank
Fireplaces Number 1
Fireplaces Type Electric
Equipment Built-In Microwave, Dishwasher, Disposal, Dryer, Dual Flush Toilets, Energy Efficient Appliances, Exhaust Fan, Refrigerator, Washer, Water Heater - Tankless, Stainless Steel Appliances, Icemaker
Fireplace Y
Appliance Built-In Microwave, Dishwasher, Disposal, Dryer, Dual Flush Toilets, Energy Efficient Appliances, Exhaust Fan, Refrigerator, Washer, Water Heater - Tankless, Stainless Steel Appliances, Icemaker
Heat Source Natural Gas
Laundry Main Floor, Has Laundry, Hookup
Exterior
Exterior Feature Porch(es)
Fence Fully
Utilities Available Cable TV Available, Phone, Water Available, Sewer Available
Water Access N
Roof Type Architectural Shingle
Accessibility None
Porch Porch(es)
Garage N
Building
Lot Description Front Yard, Rear Yard
Story 2
Foundation Crawl Space
Sewer Public Sewer
Water Public
Architectural Style Cape Cod
Level or Stories 2
Additional Building Above Grade, Below Grade
Structure Type Dry Wall
New Construction N
Schools
Elementary Schools Mount Eagle
Middle Schools Twain
High Schools Edison
School District Fairfax County Public Schools
Others
Senior Community No
Tax ID 0833 09060026
Ownership Fee Simple
SqFt Source Estimated
Acceptable Financing Cash, FHA, Conventional, Other
Horse Property N
Listing Terms Cash, FHA, Conventional, Other
Financing Cash,FHA,Conventional,Other
Special Listing Condition Standard
Read Less Info
Want to know what your home might be worth? Contact us for a FREE valuation!

Our team is ready to help you sell your home for the highest possible price ASAP

Bought with Susan B Leavitt • Compass
“Molly's job is to find and attract mastery-based agents to the office, protect the culture, and make sure everyone is happy! ”






