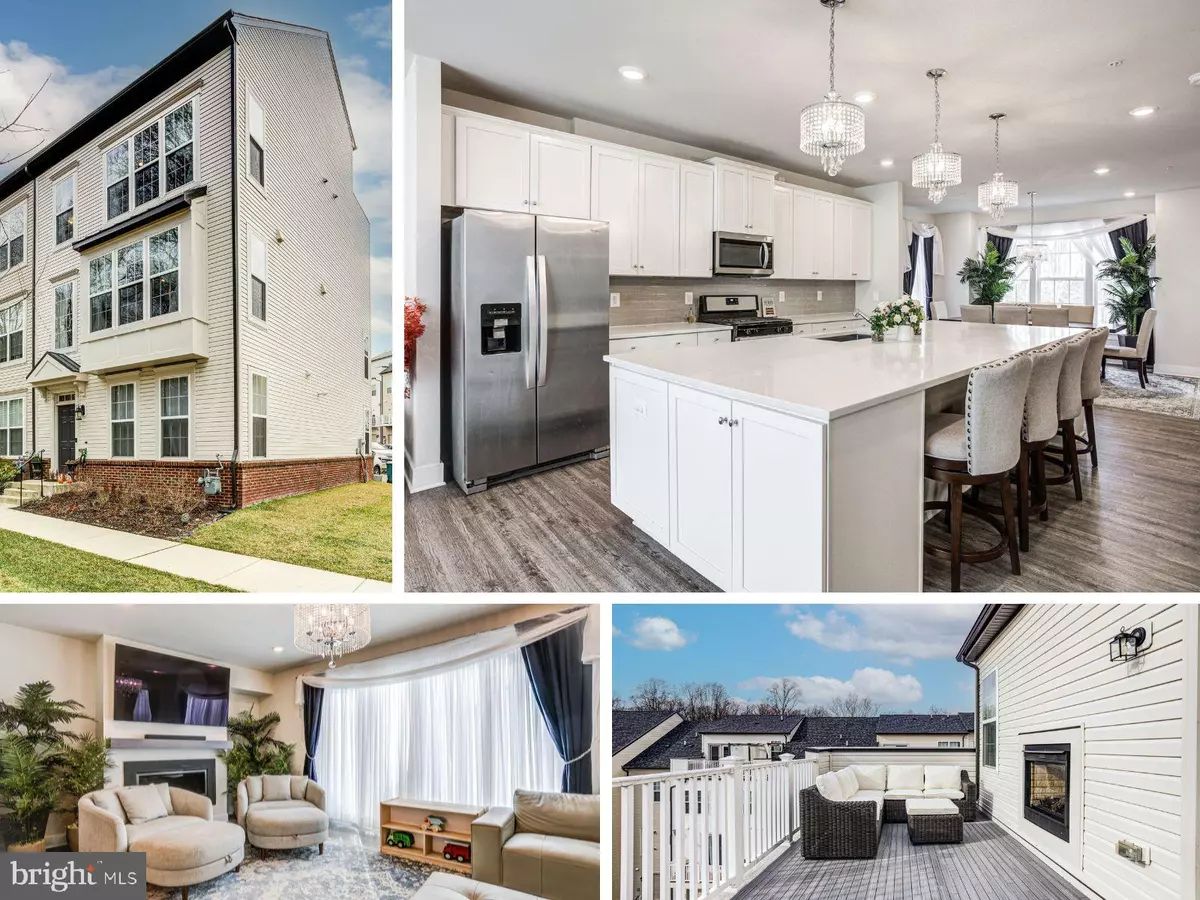$741,000
$725,000
2.2%For more information regarding the value of a property, please contact us for a free consultation.
5 Beds
4 Baths
2,293 SqFt
SOLD DATE : 02/16/2024
Key Details
Sold Price $741,000
Property Type Townhouse
Sub Type End of Row/Townhouse
Listing Status Sold
Purchase Type For Sale
Square Footage 2,293 sqft
Price per Sqft $323
Subdivision Glenmont Metrocentre
MLS Listing ID MDMC2117588
Sold Date 02/16/24
Style Colonial
Bedrooms 5
Full Baths 3
Half Baths 1
HOA Fees $107/mo
HOA Y/N Y
Abv Grd Liv Area 1,858
Originating Board BRIGHT
Year Built 2020
Annual Tax Amount $7,848
Tax Year 2023
Lot Size 1,655 Sqft
Acres 0.04
Property Description
Massive, high-end, practically new, 4-level townhome just a 5 MIN WALK to the Glenmont (Red Line) Metro! This is a DMV DREAM - Offering private, natural views, this oversized home features 4 generous bedrooms and 3.5 gorgeous baths, including a HUGE BEDROOM SUITE with a full bath on the 1st level! Spacious 4th floor room could make a great 5th bedroom, office, living room, playroom or theatre room! FULLY LOADED with all the upgrades, including a massive island in the kitchen, a generous bump-out for extra space in the dining room, a butler's pantry, 2 decks, full-plank hardwood stairs, upgraded banisters, 2 fireplaces, Trex-style decking, and 2 temperature zones controlled by Nest Smart Thermostats. Enjoy the outdoors year-round next to your outdoor fireplace, on the spacious upper terrace. Located in a beautiful, secluded community with low HOA fees, featuring walking trails, and playgrounds, it feels hidden away from the surrounding areas, yet still steps from the metro. Minutes away, Glenfield Park and Saddlebrook Park offer playgrounds and sports fields, and Brookside Gardens provides an enchanted setting for nature lovers of all ages. Live comfortably with privacy, space, and style with incredible access to all that Washington DC has to offer. Priced to sell - 30K below the current market value! This one won't last long. Book your showing ASAP! All offers due by Tuesday.
Location
State MD
County Montgomery
Zoning CR2.0
Direction Southwest
Rooms
Basement Garage Access
Main Level Bedrooms 1
Interior
Hot Water Electric
Heating Central, Energy Star Heating System
Cooling Central A/C
Flooring Ceramic Tile, Luxury Vinyl Plank, Partially Carpeted
Fireplaces Number 2
Fireplaces Type Electric, Mantel(s)
Equipment Refrigerator, Freezer, Icemaker, Built-In Microwave, Disposal, Dishwasher, Oven/Range - Gas
Fireplace Y
Appliance Refrigerator, Freezer, Icemaker, Built-In Microwave, Disposal, Dishwasher, Oven/Range - Gas
Heat Source Electric, Natural Gas
Exterior
Parking Features Basement Garage
Garage Spaces 2.0
Water Access N
Roof Type Shingle
Street Surface Black Top
Accessibility None
Attached Garage 2
Total Parking Spaces 2
Garage Y
Building
Story 2
Foundation Slab
Sewer Public Sewer
Water Public
Architectural Style Colonial
Level or Stories 2
Additional Building Above Grade, Below Grade
Structure Type Dry Wall
New Construction N
Schools
Elementary Schools Georgian Forest
Middle Schools Argyle
High Schools John F. Kennedy
School District Montgomery County Public Schools
Others
Senior Community No
Tax ID 161303790331
Ownership Fee Simple
SqFt Source Assessor
Horse Property N
Special Listing Condition Standard
Read Less Info
Want to know what your home might be worth? Contact us for a FREE valuation!

Our team is ready to help you sell your home for the highest possible price ASAP

Bought with Aiden Berri • Samson Properties
“Molly's job is to find and attract mastery-based agents to the office, protect the culture, and make sure everyone is happy! ”






