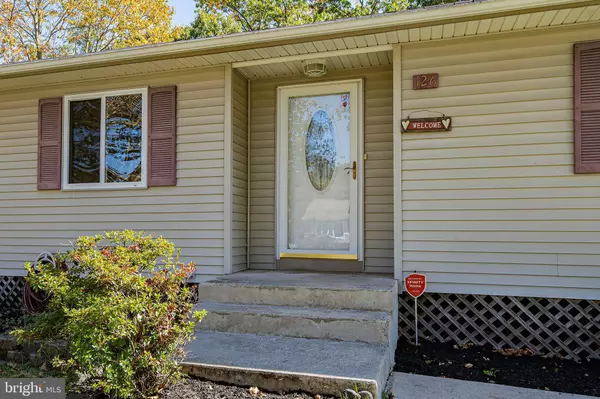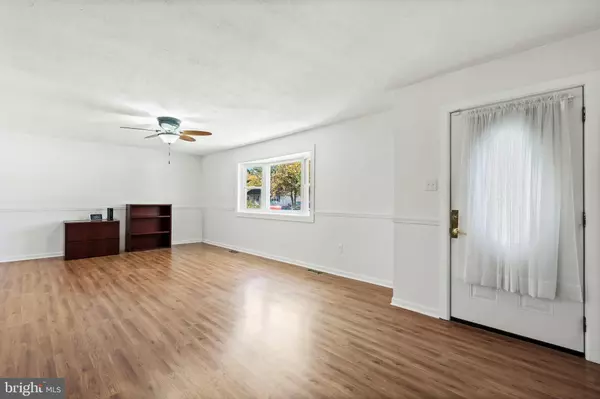$328,000
$324,999
0.9%For more information regarding the value of a property, please contact us for a free consultation.
3 Beds
2 Baths
1,332 SqFt
SOLD DATE : 02/22/2024
Key Details
Sold Price $328,000
Property Type Single Family Home
Sub Type Detached
Listing Status Sold
Purchase Type For Sale
Square Footage 1,332 sqft
Price per Sqft $246
Subdivision Oak Ridge Estates
MLS Listing ID NJBL2055440
Sold Date 02/22/24
Style Ranch/Rambler
Bedrooms 3
Full Baths 2
HOA Y/N N
Abv Grd Liv Area 1,332
Originating Board BRIGHT
Year Built 1976
Tax Year 2022
Lot Size 7,998 Sqft
Acres 0.18
Lot Dimensions 80.00 x 100.00
Property Description
The perfect family home you have been waiting for! Desirable 3 Bedroom 2 Bath Ranch on an oversized lot with full basement and fenced in private backyard on a quiet street. This warm home features a Beautiful Spacious Open Kitchen with a bay window for brightness and a Breakfast Bar. Open floor plan is perfect for entertaining and natural light from a Large Bay Window bathes the living room and dining room from front to rear. The interior has recently been painted and the baths have been updated. Stepping into the huge, secluded backyard with garden space (no artificial chemicals used since current owner moved here) you’ll find a wonderful place to enjoy outdoor living and family time! Laminate flooring and new light fixtures bring a smart look to this crisp, clean beauty. Dry, full basement is a blank canvas and can be used as a playroom, gym and already contains a home office space. Plenty of storage space throughout. No UST. Home has a land use variance for home-based business.
Location
State NJ
County Burlington
Area Pemberton Twp (20329)
Zoning RES
Rooms
Other Rooms Living Room, Dining Room, Primary Bedroom, Bedroom 2, Kitchen, Family Room, Bedroom 1, Laundry, Other
Basement Full
Main Level Bedrooms 3
Interior
Interior Features Primary Bath(s)
Hot Water Electric
Heating Forced Air
Cooling Central A/C
Flooring Carpet, Laminated
Equipment Dishwasher, Dryer - Electric, Oven/Range - Electric, Refrigerator, Washer, Microwave
Fireplace N
Window Features Bay/Bow
Appliance Dishwasher, Dryer - Electric, Oven/Range - Electric, Refrigerator, Washer, Microwave
Heat Source Oil
Laundry Basement
Exterior
Garage Spaces 4.0
Waterfront N
Water Access N
Roof Type Shingle
Accessibility None
Parking Type Driveway
Total Parking Spaces 4
Garage N
Building
Lot Description Front Yard, Rear Yard, SideYard(s)
Story 1
Foundation Brick/Mortar
Sewer Public Sewer
Water Public
Architectural Style Ranch/Rambler
Level or Stories 1
Additional Building Above Grade, Below Grade
Structure Type Dry Wall
New Construction N
Schools
School District Pemberton Boro
Others
Senior Community No
Tax ID 29-01124-00004
Ownership Fee Simple
SqFt Source Assessor
Acceptable Financing Conventional, VA, USDA, FHA
Listing Terms Conventional, VA, USDA, FHA
Financing Conventional,VA,USDA,FHA
Special Listing Condition Standard
Read Less Info
Want to know what your home might be worth? Contact us for a FREE valuation!

Our team is ready to help you sell your home for the highest possible price ASAP

Bought with NON MEMBER • Non Subscribing Office

“Molly's job is to find and attract mastery-based agents to the office, protect the culture, and make sure everyone is happy! ”






