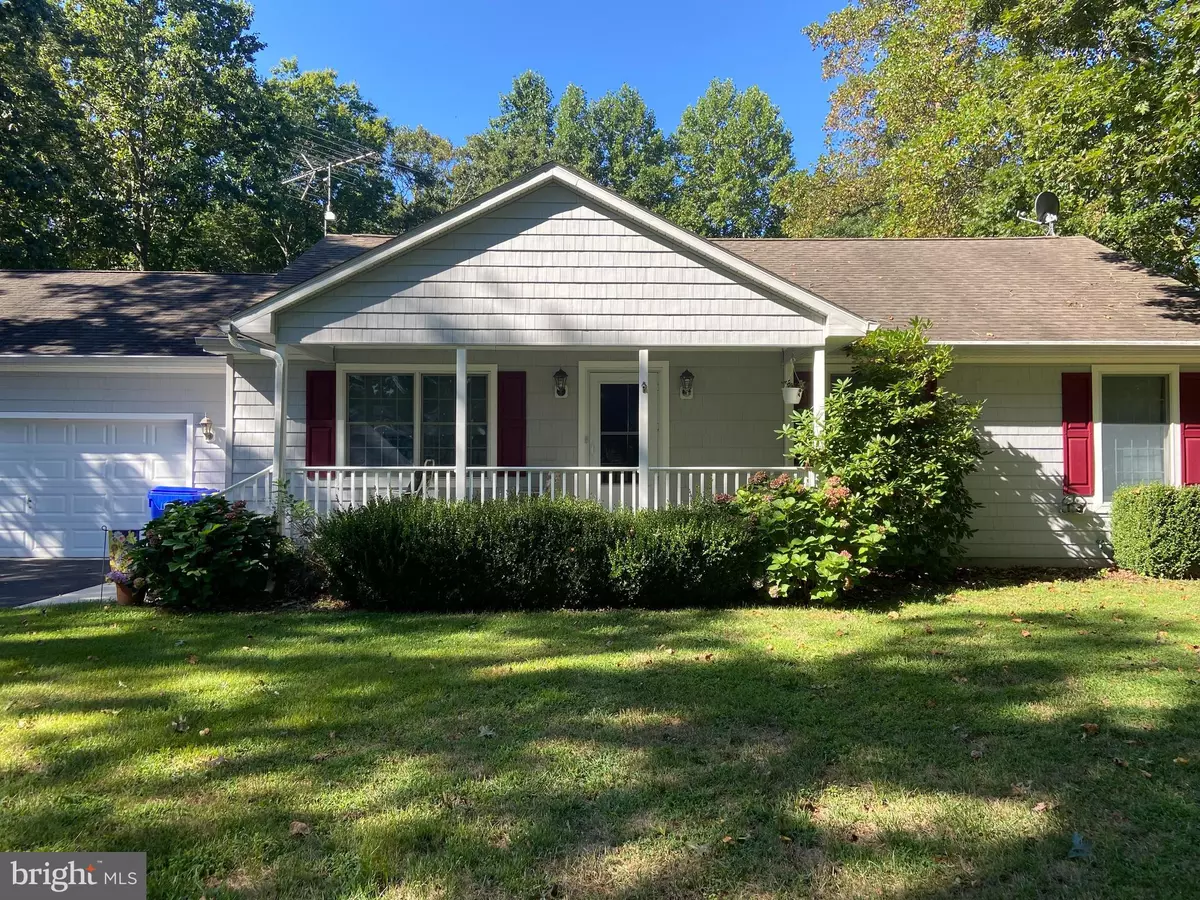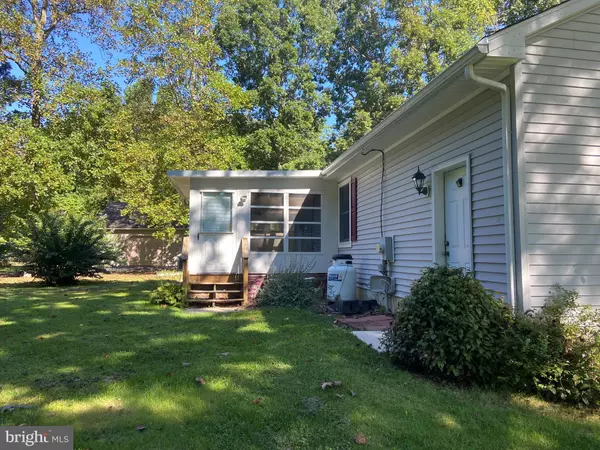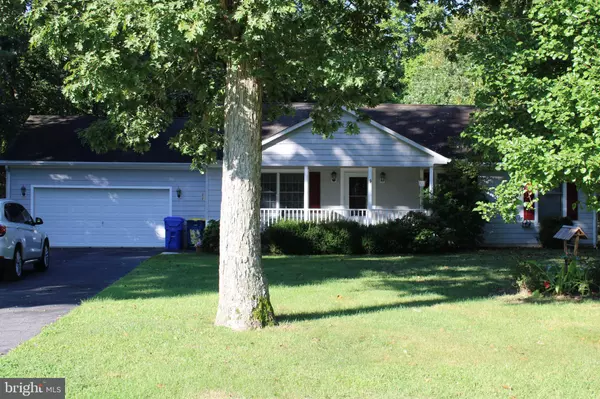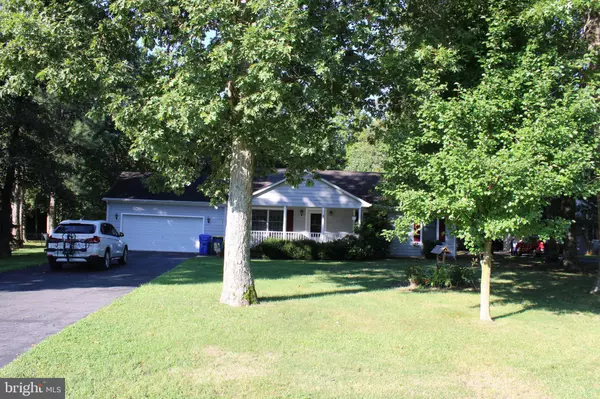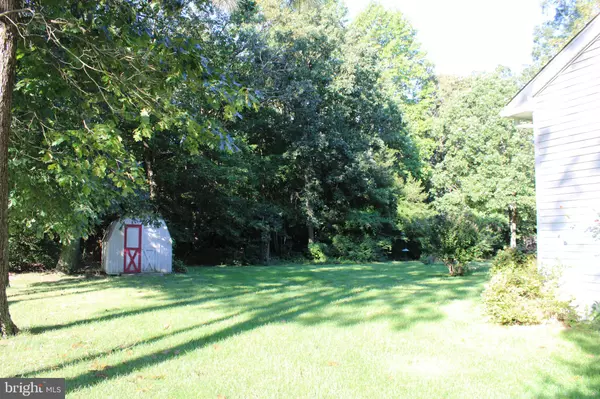$290,000
$300,000
3.3%For more information regarding the value of a property, please contact us for a free consultation.
3 Beds
2 Baths
1,428 SqFt
SOLD DATE : 02/23/2024
Key Details
Sold Price $290,000
Property Type Single Family Home
Sub Type Detached
Listing Status Sold
Purchase Type For Sale
Square Footage 1,428 sqft
Price per Sqft $203
Subdivision Cedar Creek Landing
MLS Listing ID DESU2048330
Sold Date 02/23/24
Style Ranch/Rambler
Bedrooms 3
Full Baths 2
HOA Fees $13/ann
HOA Y/N Y
Abv Grd Liv Area 1,428
Originating Board BRIGHT
Year Built 2003
Annual Tax Amount $1,030
Tax Year 2022
Lot Size 0.760 Acres
Acres 0.76
Lot Dimensions 93.00 x 311.00
Property Description
Back on the market no fault of the seller
Are you searching for a tranquil residence close to shopping, medical facilities, and breathtaking beaches? Look no further, because we have the perfect home for you. This charming ranch-style house is nestled on a serene 3/4 acre lot with a scenic wooded view. The original owner, who has lovingly cared for this home throughout the years, has ensured that every detail is immaculately maintained. In fact, the crawlspace was professionally encapsulated in January of 2022, showcasing the owner's dedication to keeping the property in pristine condition. Enjoy an abundance of natural light streaming through skylights in both the kitchen and bathroom, creating a bright and welcoming atmosphere. With 3 bedrooms and 2 baths, this home is ideal for those embarking on a new journey or seeking the convenience of single-floor living. Rest assured, the home has been well-preserved during the years of ownership. However, it is being sold as is, presenting an exciting opportunity for you to put your personal touch on this already remarkable residence. Don't miss out on your chance to own this peaceful haven in a prime location. Schedule a showing today and make your dream of finding the perfect home a reality.
Location
State DE
County Sussex
Area Cedar Creek Hundred (31004)
Zoning AR-1
Rooms
Main Level Bedrooms 3
Interior
Interior Features Ceiling Fan(s), Combination Kitchen/Dining, Floor Plan - Traditional, Pantry, Skylight(s), Stall Shower, Window Treatments
Hot Water Electric
Heating Heat Pump - Electric BackUp
Cooling Central A/C
Flooring Carpet, Vinyl, Laminate Plank
Fireplaces Number 1
Fireplaces Type Gas/Propane, Mantel(s)
Equipment Built-In Microwave, Dishwasher, Dryer, Oven/Range - Electric, Refrigerator, Washer, Water Heater
Fireplace Y
Appliance Built-In Microwave, Dishwasher, Dryer, Oven/Range - Electric, Refrigerator, Washer, Water Heater
Heat Source Electric
Exterior
Exterior Feature Patio(s), Porch(es)
Parking Features Garage - Front Entry, Garage Door Opener
Garage Spaces 6.0
Utilities Available Cable TV
Water Access N
View Trees/Woods
Roof Type Architectural Shingle
Accessibility None
Porch Patio(s), Porch(es)
Attached Garage 2
Total Parking Spaces 6
Garage Y
Building
Lot Description Backs to Trees, Landscaping
Story 1
Foundation Block
Sewer Gravity Sept Fld
Water Well
Architectural Style Ranch/Rambler
Level or Stories 1
Additional Building Above Grade, Below Grade
New Construction N
Schools
Elementary Schools Lulu M. Ross
Middle Schools Milford Central Academy
High Schools Milford
School District Milford
Others
Pets Allowed Y
Senior Community No
Tax ID 330-16.00-123.00
Ownership Fee Simple
SqFt Source Assessor
Acceptable Financing Cash, Conventional, FHA, VA
Listing Terms Cash, Conventional, FHA, VA
Financing Cash,Conventional,FHA,VA
Special Listing Condition Standard
Pets Allowed Cats OK, Dogs OK
Read Less Info
Want to know what your home might be worth? Contact us for a FREE valuation!

Our team is ready to help you sell your home for the highest possible price ASAP

Bought with INESE DONOFRIO • Coldwell Banker Realty
“Molly's job is to find and attract mastery-based agents to the office, protect the culture, and make sure everyone is happy! ”

