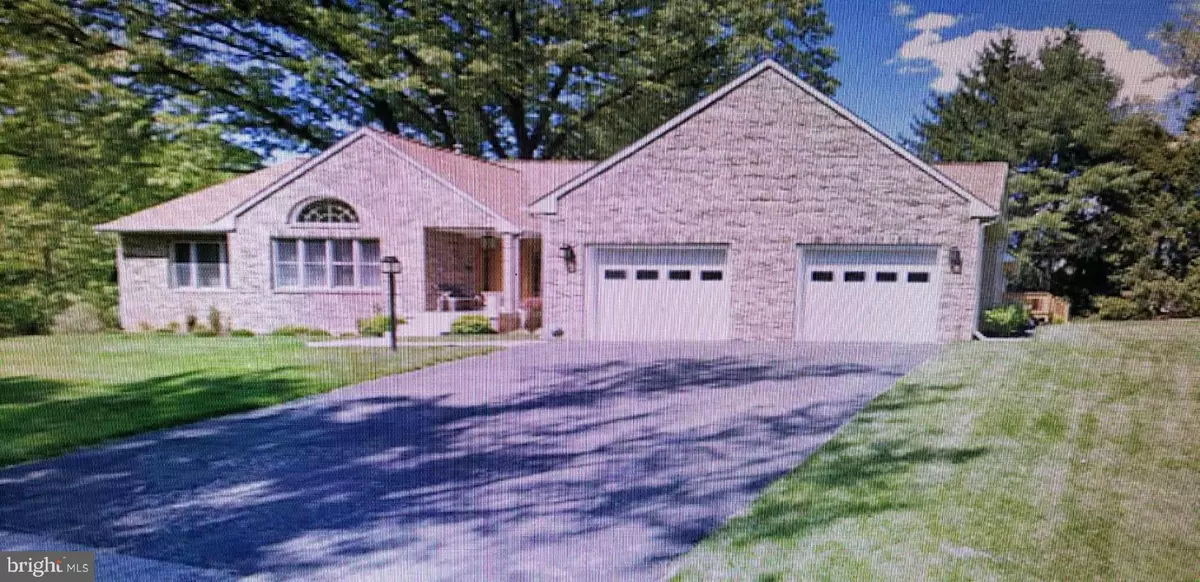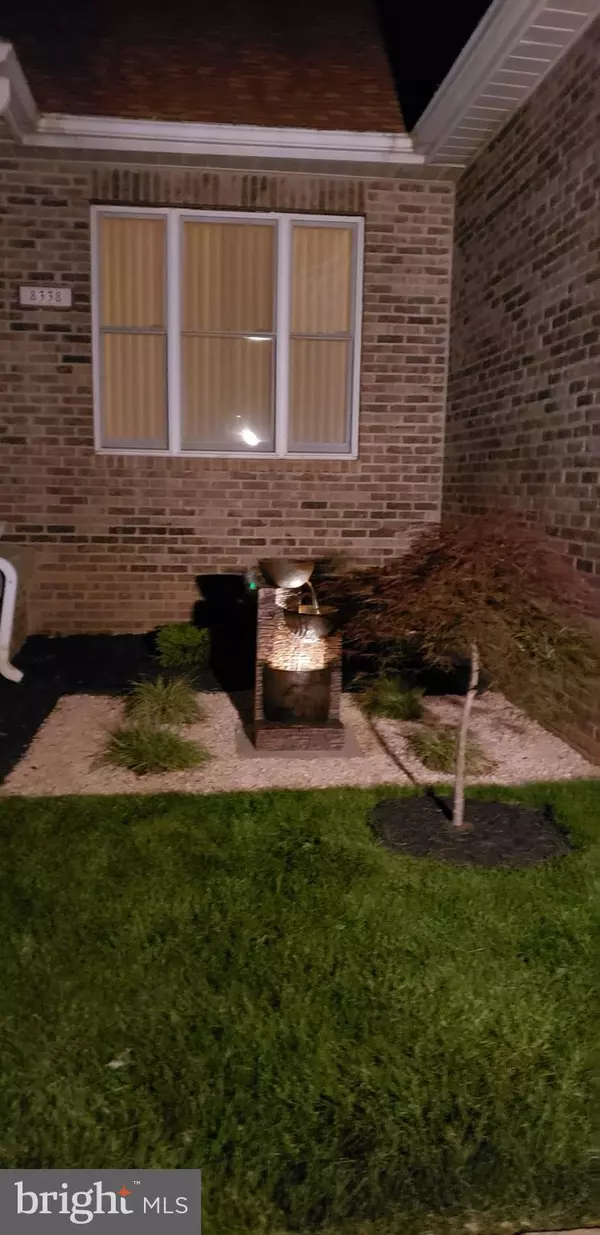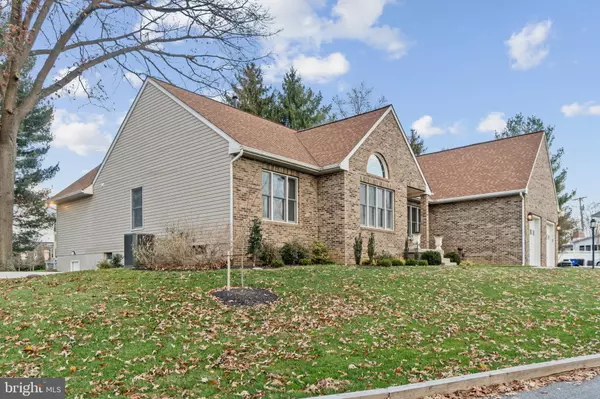$725,000
$685,000
5.8%For more information regarding the value of a property, please contact us for a free consultation.
4 Beds
3 Baths
2,635 SqFt
SOLD DATE : 02/23/2024
Key Details
Sold Price $725,000
Property Type Single Family Home
Sub Type Detached
Listing Status Sold
Purchase Type For Sale
Square Footage 2,635 sqft
Price per Sqft $275
Subdivision Kendall Ridge
MLS Listing ID MDHW2035730
Sold Date 02/23/24
Style Contemporary
Bedrooms 4
Full Baths 2
Half Baths 1
HOA Y/N N
Abv Grd Liv Area 2,635
Originating Board BRIGHT
Year Built 1992
Annual Tax Amount $6,398
Tax Year 2023
Lot Size 0.542 Acres
Acres 0.54
Property Description
Exceptional Home . . . Exceptional Location! You have arrived at this exquisite rare contemporary home located in the Kendall Ridge neighborhood. Upon entering into the foyer, you will notice 2 large columns that expands to a cathedral ceiling also natural light that pours in the living and dining rooms. Three skylights light up the updated kitchen seamlessly opens to the breakfast area with a deck area. The family area which features a wood burning fireplace and mantle, 2 built-in bookshelves, and an Atrium door which leads to a large patio perfect for outside grilling and entertainment. Enter the large cathedral ceiling primary bedroom with ceiling fan and an atrium door which access to the deck with a lovely, wooded view. The primary bathroom has updated plumbing and light fixtures, two walk-in closets and a spa-like feel with a jacuzzi tub. Journey down the gleaming hardwood floors to the opposite end of this home to three additional well-appointed bedrooms and a full bathroom offer comfort and versatility for family members or guests. Intercom and alarm systems ensure convenience and efficiency for daily routine. This one level layout is perfect for everyday living with a powder room and spacious laundry room with washer and dryer. The basement can be utilized for various purposes and has a large storage room, outside entrance and is extremely large! Lovely landscaped 1/2-acre lot with newly planted trees and shrubs offer a tranquil setting.
Sit on the front porch and enjoy the soothing water fountain or sit on the deck and enjoy the attractively water display from your concrete pond with brass ring. Plenty of parking with an oversize 2 car garage with shelving and wall mounts. The latest updates: furnace, hot water heater, water service line (2018); deck and roof (2019); exterior lights, patio (2021); front door, interior painting, carpeting, stainless steel appliances, kitchen countertop, backsplash (2022). You must see this impeccable tree line view home on a non through street. Great location in sought after community in Columbia, MD.
Location
State MD
County Howard
Zoning R20
Rooms
Other Rooms Living Room, Dining Room, Primary Bedroom, Bedroom 2, Bedroom 3, Bedroom 4, Kitchen, Family Room, Basement, Foyer, Breakfast Room, Laundry, Bathroom 2, Primary Bathroom, Half Bath
Basement Full, Outside Entrance, Rough Bath Plumb, Sump Pump, Unfinished
Main Level Bedrooms 4
Interior
Interior Features Attic, Breakfast Area, Built-Ins, Carpet, Ceiling Fan(s), Dining Area, Family Room Off Kitchen, Formal/Separate Dining Room, Intercom, Kitchen - Eat-In, Kitchen - Table Space, Primary Bath(s), Recessed Lighting, Skylight(s), Stall Shower, Tub Shower, Upgraded Countertops, Walk-in Closet(s), Window Treatments, Wood Floors
Hot Water Electric
Heating Forced Air, Programmable Thermostat
Cooling Ceiling Fan(s), Central A/C
Flooring Carpet, Ceramic Tile, Concrete, Hardwood, Vinyl
Fireplaces Number 1
Fireplaces Type Fireplace - Glass Doors, Mantel(s), Screen, Wood
Equipment Built-In Microwave, Dishwasher, Disposal, Dryer - Electric, Exhaust Fan, Humidifier, Icemaker, Intercom, Oven/Range - Gas, Refrigerator, Stainless Steel Appliances, Washer, Water Heater
Fireplace Y
Window Features Atrium,Bay/Bow,Double Pane,Screens,Skylights
Appliance Built-In Microwave, Dishwasher, Disposal, Dryer - Electric, Exhaust Fan, Humidifier, Icemaker, Intercom, Oven/Range - Gas, Refrigerator, Stainless Steel Appliances, Washer, Water Heater
Heat Source Propane - Owned
Laundry Main Floor
Exterior
Exterior Feature Deck(s), Patio(s)
Parking Features Garage - Front Entry, Garage Door Opener
Garage Spaces 6.0
Utilities Available Cable TV, Multiple Phone Lines
Water Access N
Roof Type Asphalt
Street Surface Black Top,Paved
Accessibility None
Porch Deck(s), Patio(s)
Attached Garage 2
Total Parking Spaces 6
Garage Y
Building
Lot Description Backs to Trees, Front Yard, Landscaping, No Thru Street, Partly Wooded, Rear Yard, SideYard(s)
Story 1
Foundation Concrete Perimeter
Sewer Public Sewer
Water Public
Architectural Style Contemporary
Level or Stories 1
Additional Building Above Grade, Below Grade
Structure Type Dry Wall,Vaulted Ceilings
New Construction N
Schools
School District Howard County Public School System
Others
Senior Community No
Tax ID 1406532195
Ownership Fee Simple
SqFt Source Assessor
Security Features Intercom,Security System,Smoke Detector
Special Listing Condition Standard
Read Less Info
Want to know what your home might be worth? Contact us for a FREE valuation!

Our team is ready to help you sell your home for the highest possible price ASAP

Bought with Rajan Jacob • Taylor Properties
“Molly's job is to find and attract mastery-based agents to the office, protect the culture, and make sure everyone is happy! ”






