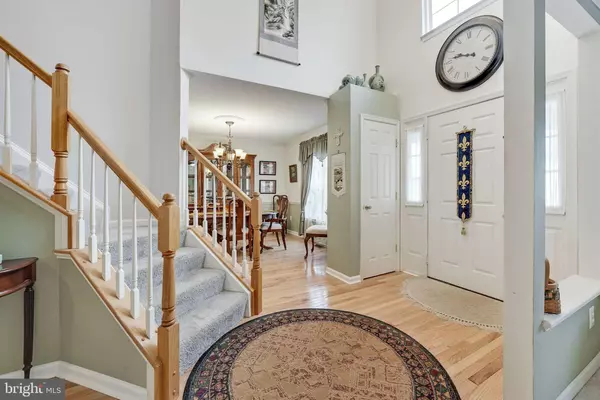$710,000
$710,000
For more information regarding the value of a property, please contact us for a free consultation.
4 Beds
4 Baths
3,506 SqFt
SOLD DATE : 02/23/2024
Key Details
Sold Price $710,000
Property Type Single Family Home
Sub Type Detached
Listing Status Sold
Purchase Type For Sale
Square Footage 3,506 sqft
Price per Sqft $202
Subdivision Hersch Farm
MLS Listing ID VAPW2062504
Sold Date 02/23/24
Style Colonial
Bedrooms 4
Full Baths 3
Half Baths 1
HOA Fees $50/ann
HOA Y/N Y
Abv Grd Liv Area 2,344
Originating Board BRIGHT
Year Built 1999
Annual Tax Amount $6,259
Tax Year 2023
Lot Size 0.472 Acres
Acres 0.47
Property Description
Welcome to Hersch Farms! This magnificent 4-bedroom, 3 1/2 bath colonial home, nestled in a quiet cul-de-sac, boasts elegance, spaciousness, and countless amenities. With a generous fenced yard and a refreshing inground swimming pool, this residence offers the perfect blend of comfort and entertainment. Experience ultimate relaxation that is offered on the upper floor that includes the Owner's Suite - double doors lead to a luxurious owner's bath that include a soaking tub, separate shower, and a walk-in closet. 3 other spacious bedrooms and a hall bath with a tub/shower. Main Floor Elegance include a family room with hardwood floors and a cozy fireplace, creating a warm and inviting atmosphere. Open floor plan seamlessly connecting the family room to the well-appointed kitchen area. A dedicated space for productivity and focus with built-in shelves -ideal for a home office or library, providing both functionality and style. Elegant formal living room/sitting room for hosting guests or enjoying quiet moments. Separate dining room perfect for formal dinners and entertaining. Expansive finished basement adds extra living space. Includes a family room, game room, bonus room, and a convenient storage area. Perfect for entertaining, recreation, or a private retreat. Enchanting outdoor space featuring a large fenced yard and an inviting inground swimming pool and ideal firepit area to enjoy. Ideal for outdoor gatherings, relaxation, and creating lasting memories. Convenient Location - Proximity to VRE and Prince William Parkway for easy commuting and accessibility. A perfect blend of tranquility and convenience. Don't miss the opportunity to make this dream home yours. Schedule a showing today and experience luxury living in Hersch Farms! Newer roof installed June 2017, Pool has a newer motor and is opened and closed by a Professional Pool Company. Very well maintained and ready for you to enjoy!
Location
State VA
County Prince William
Zoning R4
Rooms
Other Rooms Living Room, Dining Room, Primary Bedroom, Bedroom 2, Bedroom 4, Kitchen, Game Room, Family Room, Foyer, Laundry, Office, Storage Room, Bathroom 2, Bathroom 3, Bonus Room, Primary Bathroom, Half Bath
Basement Daylight, Partial, Heated, Interior Access, Partially Finished
Interior
Interior Features Breakfast Area, Built-Ins, Carpet, Ceiling Fan(s), Chair Railings, Family Room Off Kitchen, Floor Plan - Traditional, Formal/Separate Dining Room, Kitchen - Island, Pantry, Primary Bath(s), Recessed Lighting, Soaking Tub, Stall Shower, Stove - Wood, Tub Shower, Upgraded Countertops, Walk-in Closet(s), Wood Floors
Hot Water Natural Gas
Heating Forced Air
Cooling Central A/C
Flooring Carpet, Luxury Vinyl Plank, Ceramic Tile, Hardwood
Fireplaces Number 1
Fireplaces Type Mantel(s), Wood
Equipment Dishwasher, Dryer, Extra Refrigerator/Freezer, Microwave, Oven/Range - Electric, Refrigerator, Washer
Fireplace Y
Appliance Dishwasher, Dryer, Extra Refrigerator/Freezer, Microwave, Oven/Range - Electric, Refrigerator, Washer
Heat Source Natural Gas
Laundry Main Floor
Exterior
Exterior Feature Patio(s), Porch(es)
Parking Features Garage Door Opener, Garage - Front Entry, Additional Storage Area, Inside Access, Oversized
Garage Spaces 6.0
Fence Rear
Pool In Ground, Gunite
Water Access N
Roof Type Shingle
Accessibility None
Porch Patio(s), Porch(es)
Attached Garage 2
Total Parking Spaces 6
Garage Y
Building
Lot Description Cul-de-sac, Landscaping, Level, No Thru Street, Rear Yard
Story 3
Foundation Other
Sewer Public Sewer
Water Public
Architectural Style Colonial
Level or Stories 3
Additional Building Above Grade, Below Grade
New Construction N
Schools
School District Prince William County Public Schools
Others
HOA Fee Include Common Area Maintenance,Trash,Snow Removal
Senior Community No
Tax ID 7794-38-5579
Ownership Fee Simple
SqFt Source Assessor
Acceptable Financing Cash, Conventional, FHA, VA
Listing Terms Cash, Conventional, FHA, VA
Financing Cash,Conventional,FHA,VA
Special Listing Condition Standard
Read Less Info
Want to know what your home might be worth? Contact us for a FREE valuation!

Our team is ready to help you sell your home for the highest possible price ASAP

Bought with Matthew Lama • Jacobs and Co Real Estate LLC
“Molly's job is to find and attract mastery-based agents to the office, protect the culture, and make sure everyone is happy! ”






