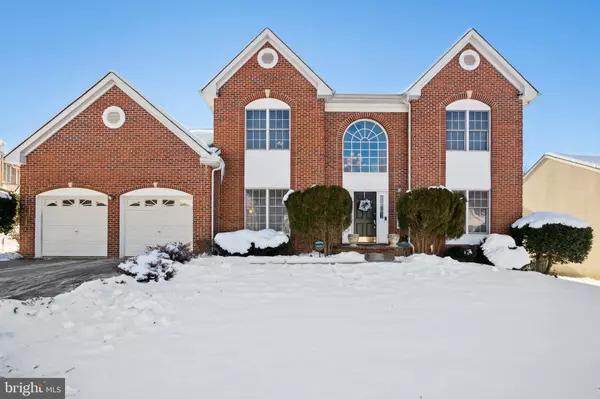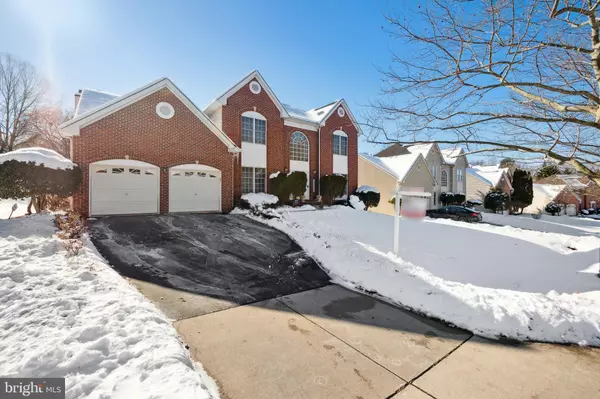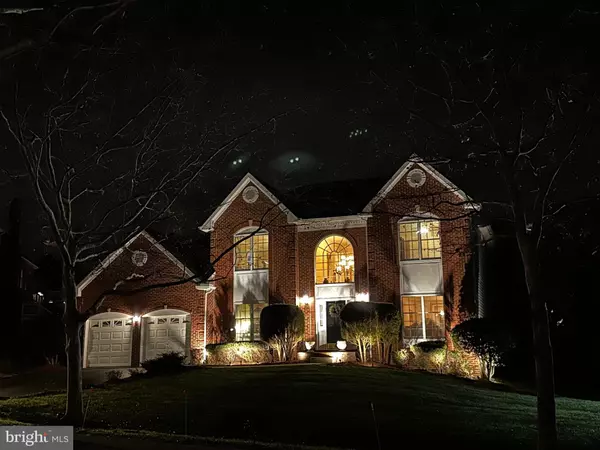$940,000
$935,000
0.5%For more information regarding the value of a property, please contact us for a free consultation.
4 Beds
5 Baths
5,450 SqFt
SOLD DATE : 02/26/2024
Key Details
Sold Price $940,000
Property Type Single Family Home
Sub Type Detached
Listing Status Sold
Purchase Type For Sale
Square Footage 5,450 sqft
Price per Sqft $172
Subdivision Hoyles Mill Village
MLS Listing ID MDMC2116600
Sold Date 02/26/24
Style Colonial
Bedrooms 4
Full Baths 4
Half Baths 1
HOA Fees $73/mo
HOA Y/N Y
Abv Grd Liv Area 3,888
Originating Board BRIGHT
Year Built 2002
Annual Tax Amount $9,913
Tax Year 2023
Lot Size 8,625 Sqft
Acres 0.2
Property Description
DON'T MISS THIS OPPORTUNITY TO OWN THIS BEAUTIFUL HOME !! This spectacular Toll Brothers 4-bedroom, 4.5-bathroom single-family home in the Estates at Woodcliffe Park in Boyds, MD offers a perfect blend of style, comfort, and convenience. With over 5,400 square feet of living space, this home provides ample room for all your needs. This luxurious home has a dramatic two-story foyer with a turned staircase. The main level has an open floor plan featuring a main floor study, living and dining rooms with classic columns in-between, spacious kitchen and breakfast area that opens into a family room with cathedral ceiling and an expansive sunroom. The gourmet kitchen features a center island, gas cooktop, built-in oven/microwave, pantry, and elegant granite countertops. The cozy family room with a wood-burning fireplace creates the perfect space to relax and unwind. The sunroom allows an abundance of sunlight to fill the interior, creating a warm and inviting atmosphere for entertaining family and friends. The second floor includes four spacious bedrooms, including an impressive primary suite with a walk-in closet and a luxurious en-suite bathroom. Notably, there is also a second bedroom suite that features a large work area with built-in shelves, an en-suite bathroom, and a large walk-in closet. This additional workspace adds convenience for those who require extra room for their work endeavors. An upstairs cozy private balcony is a charming and intimate space that offers a secluded spot for relaxation and enjoyment. It's a personal haven where one can savor a cup of tea or a glass of wine while basking in the tranquility of the surroundings. The lower level provides additional living space with a large recreation room and a full bathroom, opening endless possibilities for entertaining guests or setting up a home office. The elegant finishes, hardwood floors on the first and second floors, and abundant natural light creates a warm and inviting atmosphere throughout. This home has a beautiful backyard with a beautiful patio adorned with comfortable seating. The quietness and coziness of the backyard creates an idyllic setting for unwinding, entertaining, or simply enjoying the beauty of the outdoors. This home offers you both an exclusive neighborhood and a classic lifestyle. There are outstanding on-site amenities including a pool and community center. Several local and state parks are located within minutes, including Black Hill Regional Park, Seneca Creek State Park, and Little Bennett Regional Park. At a walking distance from this home, is the Maryland SoccerPlex, a comprehensive sports complex that includes a variety of facilities such as soccer fields, cricket fields, basketball/volleyball courts, miniature golf courses, swim center, a splash park, an archery course, and other amenities. Situated in a highly desirable community, this home offers easy access to parks, trails, golf courses, shopping, dining options, well-established hospitals, and commuter routes like I-270, Capital Beltway (I-495), MD Route 200 (ICC), and the MARC train station. With its beautiful updates, convenient work areas, and fantastic location, this home truly combines style, comfort, and convenience. Don't miss out on the opportunity to schedule a visit and make this incredible property your own!
Location
State MD
County Montgomery
Zoning R200
Rooms
Basement Outside Entrance, Heated, Walkout Level
Interior
Interior Features Dining Area, Family Room Off Kitchen, Formal/Separate Dining Room, Kitchen - Eat-In, Kitchen - Island, Upgraded Countertops, Walk-in Closet(s)
Hot Water Natural Gas
Heating Central
Cooling Central A/C
Flooring Ceramic Tile, Hardwood
Fireplaces Number 1
Fireplaces Type Wood
Equipment Built-In Microwave, Dishwasher, Disposal, Dryer, Extra Refrigerator/Freezer, Exhaust Fan, Oven/Range - Gas, Refrigerator
Fireplace Y
Appliance Built-In Microwave, Dishwasher, Disposal, Dryer, Extra Refrigerator/Freezer, Exhaust Fan, Oven/Range - Gas, Refrigerator
Heat Source Natural Gas
Laundry Main Floor
Exterior
Exterior Feature Balcony, Patio(s)
Parking Features Garage - Front Entry, Garage Door Opener
Garage Spaces 2.0
Utilities Available Natural Gas Available, Electric Available
Amenities Available Swimming Pool
Water Access N
Accessibility Other
Porch Balcony, Patio(s)
Attached Garage 2
Total Parking Spaces 2
Garage Y
Building
Story 3
Foundation Other
Sewer Public Sewer, Public Septic
Water Public
Architectural Style Colonial
Level or Stories 3
Additional Building Above Grade, Below Grade
New Construction N
Schools
Elementary Schools Ronald A. Mcnair
Middle Schools Kingsview
High Schools Northwest
School District Montgomery County Public Schools
Others
HOA Fee Include Snow Removal,Trash
Senior Community No
Tax ID 160603294955
Ownership Fee Simple
SqFt Source Assessor
Acceptable Financing Conventional, FHA, Cash
Horse Property N
Listing Terms Conventional, FHA, Cash
Financing Conventional,FHA,Cash
Special Listing Condition Standard
Read Less Info
Want to know what your home might be worth? Contact us for a FREE valuation!

Our team is ready to help you sell your home for the highest possible price ASAP

Bought with Seth M Shapero • Long & Foster Real Estate, Inc.
“Molly's job is to find and attract mastery-based agents to the office, protect the culture, and make sure everyone is happy! ”






