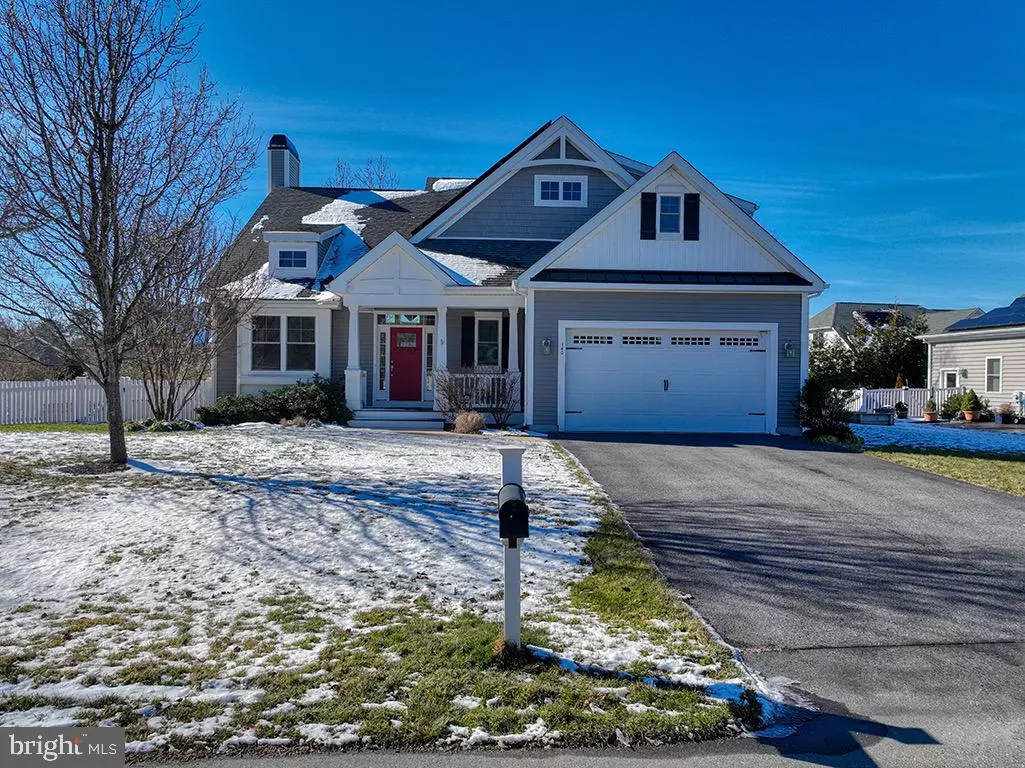$968,000
$968,000
For more information regarding the value of a property, please contact us for a free consultation.
4 Beds
4 Baths
3,500 SqFt
SOLD DATE : 02/26/2024
Key Details
Sold Price $968,000
Property Type Single Family Home
Sub Type Detached
Listing Status Sold
Purchase Type For Sale
Square Footage 3,500 sqft
Price per Sqft $276
Subdivision Rehoboth Beach Yacht And Cc
MLS Listing ID DESU2054762
Sold Date 02/26/24
Style Contemporary,Coastal
Bedrooms 4
Full Baths 3
Half Baths 1
HOA Fees $29/ann
HOA Y/N Y
Abv Grd Liv Area 3,500
Originating Board BRIGHT
Year Built 2014
Annual Tax Amount $2,273
Tax Year 2023
Lot Size 0.300 Acres
Acres 0.3
Lot Dimensions 109.00 x 120.00
Property Description
This well-maintained home, being sold by the original owner, is move-in ready for your family. With two owner suites, one on the first floor, it accommodates families of all sizes. The main owner's bathroom offers a tile shower, bathtub, multiple sinks, water closet and linen closet. Every room is filled with natural light, and the open floor plan makes it ideal for easy entertaining. The kitchen features granite countertops, a gas cooktop, wall oven, walk-in pantry, breakfast bar, and ample cabinetry. It opens to a two-story great room with a gas fireplace and wide plank hardwood flooring.
The dining room leads to a fenced backyard and a charming paver patio, perfect for warmer evenings. The backyard includes raised beds for gardening, offering the potential for fresh vegetables, fruits, and flowers. Mature landscaping with crepe myrtles, arbor vitae trees, birch trees, holly, and other beautiful plants adds to the overall appeal.
The sellers chose to keep the sunroom open to the kitchen and dining room, creating a space to observe their children playing. However, this space could be enclosed or left as is for a relaxing spot to unwind. A first-floor flex room could serve as a home office or easily convert into a fifth bedroom.
The large mudroom provides ample storage space for shoes and outdoor gear. The oversized garage with a 4-foot extension enhances the second suite upstairs, making it spacious enough for a king bed and a full living room within that private oasis. Upstairs features a loft family room, two additional guest bedrooms, and a hall bathroom. This home also boasts exceedingly low electric bills as the home is equipped with solar you will already own.
Situated in the sought-after Rehoboth Beach Yacht & Country Club community, the home offers proximity to restaurants and the beach while being tucked away in a quiet, residential setting.
Location
State DE
County Sussex
Area Lewes Rehoboth Hundred (31009)
Zoning MR
Rooms
Other Rooms Dining Room, Primary Bedroom, Bedroom 2, Bedroom 3, Bedroom 4, Kitchen, Sun/Florida Room, Laundry, Office, Primary Bathroom, Full Bath, Half Bath
Main Level Bedrooms 1
Interior
Interior Features Entry Level Bedroom, Primary Bath(s), Soaking Tub, Floor Plan - Open, Kitchen - Gourmet, Kitchen - Island, Dining Area, Recessed Lighting, Wood Floors, Window Treatments
Hot Water Tankless
Heating Heat Pump - Gas BackUp
Cooling Central A/C
Flooring Wood
Fireplaces Number 1
Fireplaces Type Gas/Propane
Equipment Energy Efficient Appliances, Stainless Steel Appliances, Refrigerator, Icemaker, Built-In Microwave, Oven - Wall, Oven - Self Cleaning, Cooktop, Dishwasher, Disposal, Washer, Dryer, Water Heater - Tankless
Furnishings No
Fireplace Y
Window Features Energy Efficient,ENERGY STAR Qualified,Screens,Sliding,Transom
Appliance Energy Efficient Appliances, Stainless Steel Appliances, Refrigerator, Icemaker, Built-In Microwave, Oven - Wall, Oven - Self Cleaning, Cooktop, Dishwasher, Disposal, Washer, Dryer, Water Heater - Tankless
Heat Source Electric
Laundry Main Floor
Exterior
Exterior Feature Patio(s)
Parking Features Additional Storage Area, Garage Door Opener, Inside Access, Oversized
Garage Spaces 4.0
Fence Partially
Water Access N
Roof Type Architectural Shingle
Accessibility None
Porch Patio(s)
Attached Garage 2
Total Parking Spaces 4
Garage Y
Building
Story 2
Foundation Crawl Space
Sewer Private Sewer
Water Private
Architectural Style Contemporary, Coastal
Level or Stories 2
Additional Building Above Grade, Below Grade
Structure Type High,Vaulted Ceilings
New Construction N
Schools
School District Cape Henlopen
Others
HOA Fee Include Common Area Maintenance
Senior Community No
Tax ID 334-19.00-700.00
Ownership Fee Simple
SqFt Source Assessor
Acceptable Financing Cash, Conventional
Listing Terms Cash, Conventional
Financing Cash,Conventional
Special Listing Condition Standard
Read Less Info
Want to know what your home might be worth? Contact us for a FREE valuation!

Our team is ready to help you sell your home for the highest possible price ASAP

Bought with Lee Ann Wilkinson • Berkshire Hathaway HomeServices PenFed Realty
“Molly's job is to find and attract mastery-based agents to the office, protect the culture, and make sure everyone is happy! ”






