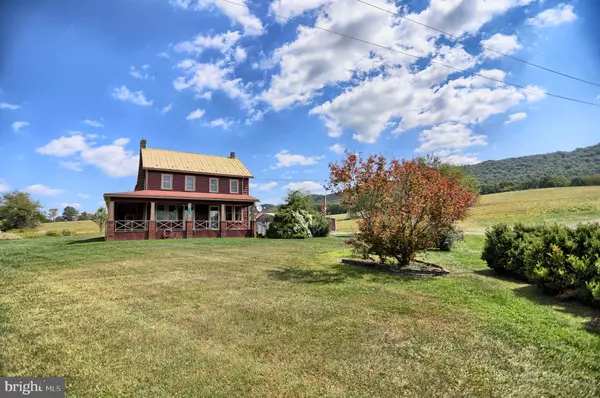$215,000
$224,900
4.4%For more information regarding the value of a property, please contact us for a free consultation.
5 Beds
1 Bath
2,584 SqFt
SOLD DATE : 02/23/2024
Key Details
Sold Price $215,000
Property Type Single Family Home
Sub Type Detached
Listing Status Sold
Purchase Type For Sale
Square Footage 2,584 sqft
Price per Sqft $83
Subdivision None Available
MLS Listing ID PAFU2000936
Sold Date 02/23/24
Style Farmhouse/National Folk,Colonial
Bedrooms 5
Full Baths 1
HOA Y/N N
Abv Grd Liv Area 2,584
Originating Board BRIGHT
Year Built 1880
Annual Tax Amount $1,696
Tax Year 2022
Lot Size 0.800 Acres
Acres 0.8
Property Description
New Year, New Home? This late 1800's 5-bedroom home, originally part of the family farm, has preserved many of the unique features of farmhouse living with its wrap-around porch, front and back staircases, "farm kitchen" dining room and much more! Built for family, the 2nd floor layout, with generous hallways and unique built-ins, easily accommodates a front and back "wing" for privacy. Full bath includes walk-in shower stall and functional vintage tub. Rural setting creates breathtaking views and open sky for stargazers. Two-car garage offers space for the car enthusiast or hobbyist, and 2-car free-standing carport provides an extra protected parking from summer sun and winter snow. Just minutes from downtown McConnellsburg and Fulton County Medical Center. Let your imagination run wild and make this home your own with some TLC and elbow grease! Home is being sold AS-IS. Motivated Seller. *Property has been winterized*
Location
State PA
County Fulton
Area Todd Twp (14610)
Zoning R
Rooms
Other Rooms Living Room, Dining Room, Sitting Room, Kitchen, Den, Breakfast Room, Mud Room, Storage Room, Attic, Bonus Room, Full Bath
Basement Outside Entrance, Partial, Rear Entrance, Side Entrance, Unfinished
Interior
Interior Features Built-Ins, Additional Stairway, Attic, Breakfast Area, Ceiling Fan(s), Dining Area, Exposed Beams, Stall Shower, Wood Floors
Hot Water Electric
Heating Hot Water
Cooling None
Flooring Ceramic Tile, Wood, Hardwood
Equipment Oven/Range - Electric, Refrigerator
Window Features Replacement
Appliance Oven/Range - Electric, Refrigerator
Heat Source Wood
Laundry Hookup, Main Floor
Exterior
Exterior Feature Porch(es), Wrap Around, Patio(s)
Parking Features Garage - Front Entry
Garage Spaces 4.0
Carport Spaces 2
Water Access N
Roof Type Metal
Accessibility None
Porch Porch(es), Wrap Around, Patio(s)
Total Parking Spaces 4
Garage Y
Building
Story 2
Foundation Slab
Sewer On Site Septic
Water Well
Architectural Style Farmhouse/National Folk, Colonial
Level or Stories 2
Additional Building Above Grade, Below Grade
New Construction N
Schools
School District Central Fulton
Others
Senior Community No
Tax ID 10-05-064-000
Ownership Fee Simple
SqFt Source Assessor
Acceptable Financing Cash, Conventional
Listing Terms Cash, Conventional
Financing Cash,Conventional
Special Listing Condition Standard
Read Less Info
Want to know what your home might be worth? Contact us for a FREE valuation!

Our team is ready to help you sell your home for the highest possible price ASAP

Bought with Brady Steinour • Coldwell Banker Realty

“Molly's job is to find and attract mastery-based agents to the office, protect the culture, and make sure everyone is happy! ”






