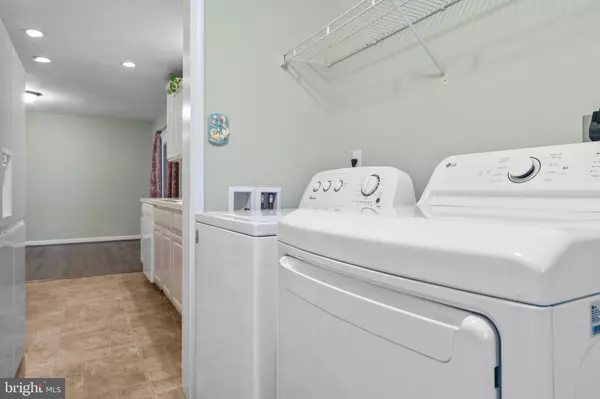$415,000
$410,000
1.2%For more information regarding the value of a property, please contact us for a free consultation.
3 Beds
2 Baths
1,344 SqFt
SOLD DATE : 02/26/2024
Key Details
Sold Price $415,000
Property Type Single Family Home
Sub Type Detached
Listing Status Sold
Purchase Type For Sale
Square Footage 1,344 sqft
Price per Sqft $308
Subdivision Lake Arrowhead
MLS Listing ID VAST2026672
Sold Date 02/26/24
Style Modular/Pre-Fabricated
Bedrooms 3
Full Baths 2
HOA Y/N N
Abv Grd Liv Area 1,344
Originating Board BRIGHT
Year Built 2011
Annual Tax Amount $2,763
Tax Year 2022
Property Description
Welcome to Lake Arrowhead! This charming one-story residence boasts 1,344 square feet of thoughtfully designed living space, featuring 3 bedrooms and 2 bathrooms, and equpied with a Rain Soft Water Treatment System by Pristine Water creating the perfect blend of comfort and functionality for you and your family. Enjoy the 12x20 fenced-in Salt water above-ground pool, boat access, community pier, and use of the community pavilion. With no HOA, embrace freedom and tranquility in this vibrant lakeside community.
Location
State VA
County Stafford
Zoning A2
Rooms
Main Level Bedrooms 3
Interior
Interior Features Ceiling Fan(s), Dining Area
Hot Water Electric
Heating Heat Pump(s)
Cooling Central A/C
Flooring Laminated
Equipment Dishwasher, Dryer, Microwave, Oven - Single, Refrigerator, Water Conditioner - Owned, Washer
Fireplace N
Appliance Dishwasher, Dryer, Microwave, Oven - Single, Refrigerator, Water Conditioner - Owned, Washer
Heat Source Electric
Exterior
Pool Above Ground, Saltwater
Utilities Available Electric Available, Cable TV Available
Water Access N
Roof Type Shingle
Accessibility None
Garage N
Building
Story 1
Foundation Crawl Space
Sewer Septic = # of BR
Water Well
Architectural Style Modular/Pre-Fabricated
Level or Stories 1
Additional Building Above Grade, Below Grade
Structure Type Dry Wall
New Construction N
Schools
Middle Schools A.G. Wright
High Schools Mountain View
School District Stafford County Public Schools
Others
Senior Community No
Tax ID 8B G 134
Ownership Fee Simple
SqFt Source Assessor
Special Listing Condition Standard
Read Less Info
Want to know what your home might be worth? Contact us for a FREE valuation!

Our team is ready to help you sell your home for the highest possible price ASAP

Bought with Waller S Hunt III • Samson Properties
“Molly's job is to find and attract mastery-based agents to the office, protect the culture, and make sure everyone is happy! ”






