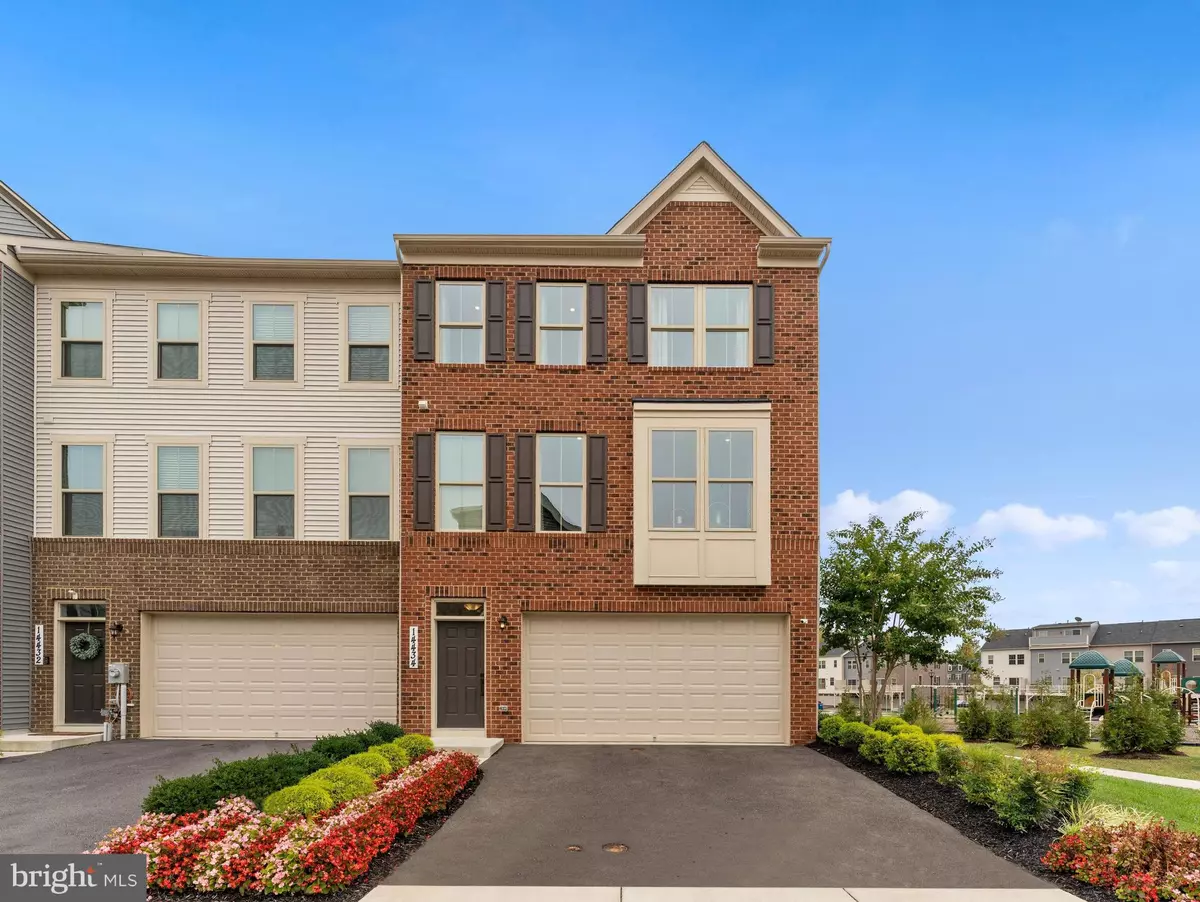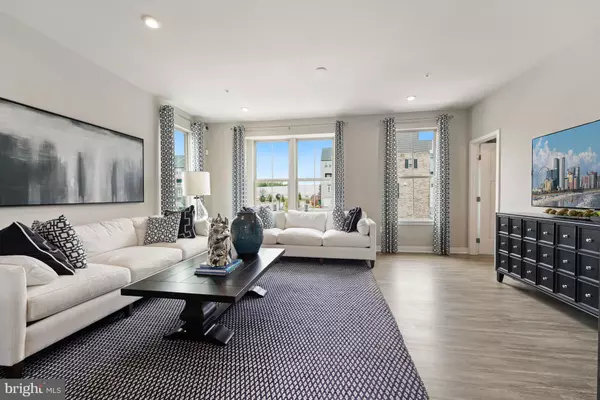$498,000
$514,900
3.3%For more information regarding the value of a property, please contact us for a free consultation.
3 Beds
3 Baths
2,744 SqFt
SOLD DATE : 02/29/2024
Key Details
Sold Price $498,000
Property Type Townhouse
Sub Type End of Row/Townhouse
Listing Status Sold
Purchase Type For Sale
Square Footage 2,744 sqft
Price per Sqft $181
Subdivision Brandywine
MLS Listing ID MDPG2058458
Sold Date 02/29/24
Style Colonial
Bedrooms 3
Full Baths 2
Half Baths 1
HOA Fees $154/mo
HOA Y/N Y
Abv Grd Liv Area 2,744
Originating Board BRIGHT
Year Built 2019
Annual Tax Amount $4,611
Tax Year 2023
Lot Size 2,610 Sqft
Acres 0.06
Property Description
SELLER OFFERING $10,000 TOWARDS BUYERS CLOSING COSTS! Immediate delivery MODEL TOWNHOME! Introducing the immaculate Builder's Model, "McPherson", end unit townhouse in the sought-after Timothy Branch community! JUST RELEASED BY THE BUILDER! Boasting 3 beautifully finished levels, this townhouse features an open concept main level with a spacious living room, dining room, and kitchen. The stunning kitchen, situated between the living and dining areas, showcases luxury planked flooring, recessed lighting, white 42-inch cabinetry, granite countertops, stainless steel appliances, subway tile backsplash, a large island with a breakfast bar, and a pantry for extra storage. Whether you're a culinary enthusiast or enjoy simple home-cooked meals, this kitchen offers both functionality and style. Retreat to the primary bedroom, complete with a walk-in closet and an en-suite bath featuring a double vanity and a modern tiled shower with a frameless door. The upper level also includes two additional bedrooms, a full bath, and a conveniently located laundry room. The finished lower level can be utilized as a recreational space, home office, or media room—allowing for endless possibilities to suit your lifestyle needs. Enjoy outdoor living on the deck off the kitchen, overlooking open community space and a playground. Surrounded by lush forest conservation, the planned community Timothy Branch offers incredible amenities including a community clubhouse, pool, fitness center, multiple playgrounds, and recreation fields. Perfect for families and commuters alike, this prime location offers convenient access to Washington, DC, Rt. 301, Rt. 5, and the Capital Beltway. Timothy Branch is also an ideal choice for those working in downtown DC, Northern Virginia, or Andrews Air Force Base. Enjoy shopping, dining, and entertainment at nearby National Harbor, Brandywine Crossing, and St. Charles Towne Center in Waldorf.
Location
State MD
County Prince Georges
Zoning LCD
Rooms
Other Rooms Living Room, Dining Room, Primary Bedroom, Bedroom 2, Bedroom 3, Kitchen, Family Room, Laundry
Interior
Interior Features Breakfast Area, Carpet, Combination Kitchen/Dining, Combination Kitchen/Living, Dining Area, Floor Plan - Open, Kitchen - Eat-In, Kitchen - Island, Kitchen - Table Space, Pantry, Primary Bath(s), Recessed Lighting, Upgraded Countertops, Walk-in Closet(s)
Hot Water Tankless
Heating Forced Air
Cooling Central A/C
Flooring Carpet, Ceramic Tile, Luxury Vinyl Plank
Equipment Built-In Microwave, Dishwasher, Icemaker, Oven - Single, Oven/Range - Gas, Refrigerator, Stainless Steel Appliances, Water Heater
Fireplace N
Window Features Double Pane,Screens,Vinyl Clad
Appliance Built-In Microwave, Dishwasher, Icemaker, Oven - Single, Oven/Range - Gas, Refrigerator, Stainless Steel Appliances, Water Heater
Heat Source Natural Gas
Laundry Has Laundry, Upper Floor
Exterior
Exterior Feature Deck(s)
Parking Features Garage - Front Entry, Inside Access
Garage Spaces 4.0
Amenities Available Common Grounds, Tot Lots/Playground, Pool - Outdoor, Exercise Room
Water Access N
View Garden/Lawn
Roof Type Shingle
Accessibility Other
Porch Deck(s)
Attached Garage 2
Total Parking Spaces 4
Garage Y
Building
Lot Description Backs - Open Common Area, Landscaping
Story 3
Foundation Slab
Sewer Public Sewer
Water Public
Architectural Style Colonial
Level or Stories 3
Additional Building Above Grade, Below Grade
Structure Type 9'+ Ceilings,Dry Wall,High
New Construction Y
Schools
Elementary Schools Brandywine
Middle Schools Gwynn Park
High Schools Gwynn Park
School District Prince George'S County Public Schools
Others
HOA Fee Include Common Area Maintenance,Management
Senior Community No
Tax ID 17115625276
Ownership Fee Simple
SqFt Source Assessor
Security Features Main Entrance Lock,Smoke Detector
Special Listing Condition Standard
Read Less Info
Want to know what your home might be worth? Contact us for a FREE valuation!

Our team is ready to help you sell your home for the highest possible price ASAP

Bought with RaShaun Shaw • Northrop Realty
“Molly's job is to find and attract mastery-based agents to the office, protect the culture, and make sure everyone is happy! ”






