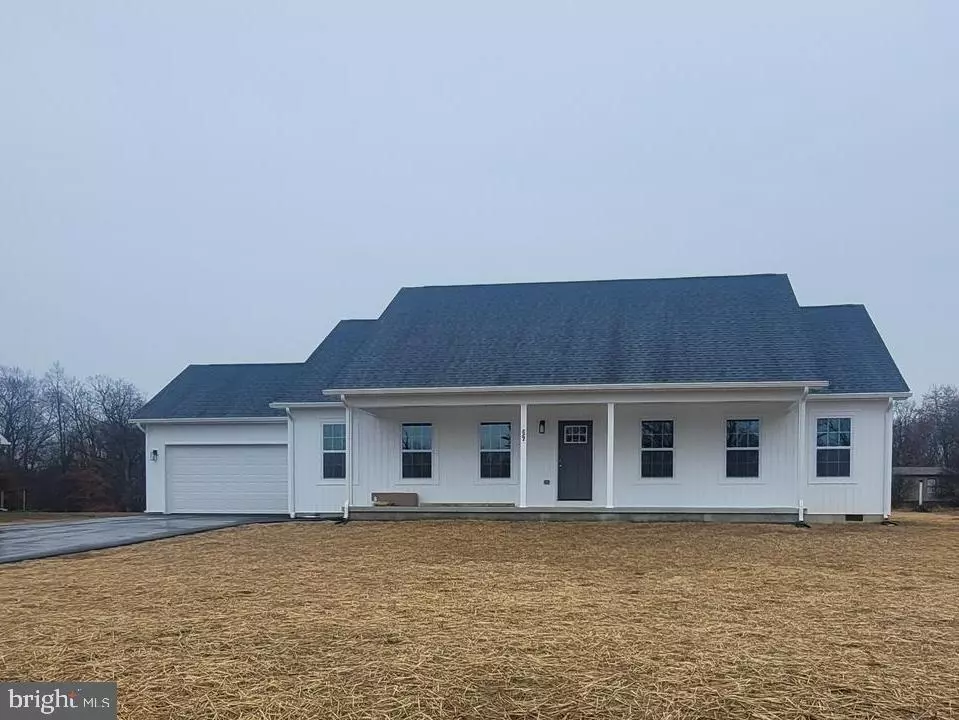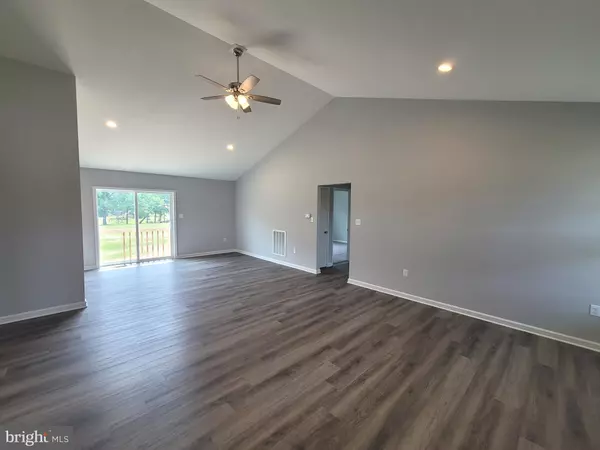$338,795
$329,999
2.7%For more information regarding the value of a property, please contact us for a free consultation.
3 Beds
2 Baths
1,500 SqFt
SOLD DATE : 02/29/2024
Key Details
Sold Price $338,795
Property Type Single Family Home
Sub Type Detached
Listing Status Sold
Purchase Type For Sale
Square Footage 1,500 sqft
Price per Sqft $225
Subdivision Grubb
MLS Listing ID WVBE2019264
Sold Date 02/29/24
Style Ranch/Rambler
Bedrooms 3
Full Baths 2
HOA Y/N N
Abv Grd Liv Area 1,500
Originating Board BRIGHT
Year Built 2024
Annual Tax Amount $91
Tax Year 2022
Lot Size 0.330 Acres
Acres 0.33
Property Description
February 2024 Delivery! New ranch home on .33 +/- acre lot. 1500 square foot Ranch style home boasts the sought after split bedroom design. The kitchen/dining combo is open to the expansive great room and features vaulted ceilings. Granite, ceramic, luxury vinyl plank flooring, carpet and stainless steel appliance package. Primary bath has a large walk in shower and access direct to laundry room. Home is larger than it looks providing maximum usage of interior space. The front porch is great for evenings relaxing in a country setting that is close to amenities. Buyer pays transfer tax stamps. Measurements are approximate. The pictures will be similar to your new home with nice finishes selected by the builder. White vinyl siding exterior with attractive neutral grey interior paint, light grey flooring, upgraded white cabinets, Luna Pearl granite & stainless steel kitchen appliances. Check for similar homes to view that are close to completion.
Location
State WV
County Berkeley
Zoning 100
Rooms
Main Level Bedrooms 3
Interior
Interior Features Carpet, Ceiling Fan(s), Dining Area, Entry Level Bedroom, Family Room Off Kitchen, Primary Bath(s), Upgraded Countertops, Walk-in Closet(s)
Hot Water Electric
Heating Heat Pump(s)
Cooling Ceiling Fan(s), Central A/C
Equipment Built-In Microwave, Dishwasher, Oven/Range - Electric, Refrigerator, Stainless Steel Appliances
Fireplace N
Appliance Built-In Microwave, Dishwasher, Oven/Range - Electric, Refrigerator, Stainless Steel Appliances
Heat Source Electric
Laundry Hookup, Main Floor
Exterior
Parking Features Garage - Front Entry
Garage Spaces 6.0
Utilities Available Under Ground
Water Access N
Accessibility None
Attached Garage 2
Total Parking Spaces 6
Garage Y
Building
Lot Description Level
Story 1
Foundation Crawl Space
Sewer Public Sewer
Water Well
Architectural Style Ranch/Rambler
Level or Stories 1
Additional Building Above Grade, Below Grade
New Construction Y
Schools
School District Berkeley County Schools
Others
Senior Community No
Tax ID 01 21A008100000000
Ownership Fee Simple
SqFt Source Assessor
Acceptable Financing Cash
Horse Property N
Listing Terms Cash
Financing Cash
Special Listing Condition Standard
Read Less Info
Want to know what your home might be worth? Contact us for a FREE valuation!

Our team is ready to help you sell your home for the highest possible price ASAP

Bought with Michael Oates • Exit Success Realty
“Molly's job is to find and attract mastery-based agents to the office, protect the culture, and make sure everyone is happy! ”






