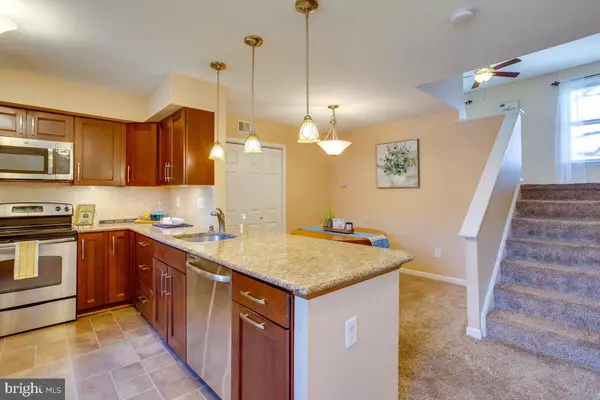$325,000
$299,900
8.4%For more information regarding the value of a property, please contact us for a free consultation.
3 Beds
3 Baths
1,438 SqFt
SOLD DATE : 02/29/2024
Key Details
Sold Price $325,000
Property Type Condo
Sub Type Condo/Co-op
Listing Status Sold
Purchase Type For Sale
Square Footage 1,438 sqft
Price per Sqft $226
Subdivision Canterbury Riding
MLS Listing ID MDHW2036556
Sold Date 02/29/24
Style Contemporary
Bedrooms 3
Full Baths 2
Half Baths 1
Condo Fees $230/mo
HOA Y/N N
Abv Grd Liv Area 1,188
Originating Board BRIGHT
Year Built 1977
Annual Tax Amount $2,099
Tax Year 2023
Property Description
Lovely natural light-filled 3 bedroom, 2 ½ bath townhome. Move-in ready! 1,188 sq.ft. of above ground finished living space (plus 250 sq.ft. in the Lower Level). Lots of updates including the Kitchen with dark stained cabinets, 6 soft close drawers, 2 corner cabinets, utensil organizer, built-in spice rack, cookie sheet/cutting board cabinet, built-in trash/recycling cabinet, granite countertops, 2 extra side cabinets and drawers with granite countertop, under cabinet lighting, stainless steel under-mount sink with a retractable sprayer/faucet and soap dispenser, GE stainless steel appliances: refrigerator, smooth top range, dishwasher, built-in microwave (2021) and an Insinkerator garbage disposal. Plus the Dining Area includes space for stools at the granite countertop, pendant lighting and a large pantry. Vinyl double hung replacement windows and 6-panel doors throughout, Primary Bathroom with ceramic tile flooring, vanity and 4'8" shower with ceramic tile surround and border accent and a sliding glass door. Full Hall Bathroom also includes ceramic tile flooring, a vanity and a shower/tub combination with ceramic tile surround and border accent. There are so many closets and great storage space with the Rubbermaid Closet System. Finished lower level Rec Room features recessed lighting, ceramic tile flooring, a walkout sliding glass door, Powder Room, Laundry closet and a large crawl space which houses the Carrier oil furnace and CAC (approx. 2011), oil tank, State ProLine water heater (2018) and lots of storage space. Backyard includes a 9'10" x 9'10" patio and a vinyl privacy fence and gate (2023). Amenities in the neighborhood include an inground pool, tennis courts and a tot lot. So convenient to Laurel's Historic Main Street, shopping restaurants, entertainment and major routes in all directions.
Location
State MD
County Howard
Zoning R
Rooms
Other Rooms Dining Room, Primary Bedroom, Bedroom 2, Bedroom 3, Kitchen, Family Room, Laundry, Recreation Room, Primary Bathroom, Full Bath, Half Bath
Basement Daylight, Partial, Partially Finished, Walkout Level, Rear Entrance
Interior
Interior Features Dining Area, Breakfast Area, Carpet, Ceiling Fan(s), Combination Kitchen/Dining, Kitchen - Eat-In, Pantry, Primary Bath(s), Recessed Lighting, Skylight(s), Stall Shower, Tub Shower, Walk-in Closet(s)
Hot Water Electric
Heating Forced Air
Cooling Central A/C
Flooring Ceramic Tile, Carpet, Vinyl
Equipment Stainless Steel Appliances, Built-In Microwave, Dishwasher, Oven - Self Cleaning, Oven/Range - Electric, Refrigerator, Disposal, Washer - Front Loading, Dryer, Water Heater
Fireplace N
Window Features Double Hung,Double Pane,Replacement,Vinyl Clad,Screens,Skylights
Appliance Stainless Steel Appliances, Built-In Microwave, Dishwasher, Oven - Self Cleaning, Oven/Range - Electric, Refrigerator, Disposal, Washer - Front Loading, Dryer, Water Heater
Heat Source Oil
Laundry Basement
Exterior
Exterior Feature Patio(s)
Fence Vinyl, Privacy
Utilities Available Cable TV Available
Amenities Available Tot Lots/Playground, Pool - Outdoor, Tennis Courts
Water Access N
View Garden/Lawn
Roof Type Asphalt
Accessibility None
Porch Patio(s)
Road Frontage City/County
Garage N
Building
Lot Description No Thru Street, Rear Yard
Story 6
Foundation Block
Sewer Public Sewer
Water Public
Architectural Style Contemporary
Level or Stories 6
Additional Building Above Grade, Below Grade
Structure Type Cathedral Ceilings,Vaulted Ceilings
New Construction N
Schools
Elementary Schools Laurel Woods
Middle Schools Murray Hill
High Schools Reservoir
School District Howard County Public School System
Others
Pets Allowed Y
HOA Fee Include Pool(s),Reserve Funds,Trash,Common Area Maintenance,Ext Bldg Maint,Lawn Care Front,Management,Snow Removal
Senior Community No
Tax ID 1406445802
Ownership Condominium
Acceptable Financing Cash, Conventional, FHA, VA
Listing Terms Cash, Conventional, FHA, VA
Financing Cash,Conventional,FHA,VA
Special Listing Condition Standard
Pets Allowed Cats OK, Dogs OK
Read Less Info
Want to know what your home might be worth? Contact us for a FREE valuation!

Our team is ready to help you sell your home for the highest possible price ASAP

Bought with Maribelle S Dizon • Redfin Corp
“Molly's job is to find and attract mastery-based agents to the office, protect the culture, and make sure everyone is happy! ”






