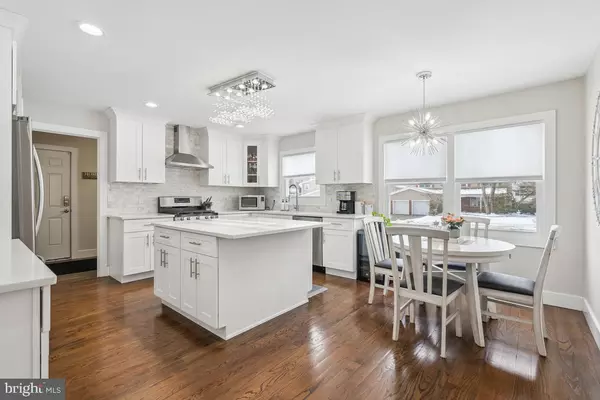$800,000
$749,900
6.7%For more information regarding the value of a property, please contact us for a free consultation.
4 Beds
3 Baths
3,368 SqFt
SOLD DATE : 03/01/2024
Key Details
Sold Price $800,000
Property Type Single Family Home
Sub Type Detached
Listing Status Sold
Purchase Type For Sale
Square Footage 3,368 sqft
Price per Sqft $237
Subdivision Timber Cove
MLS Listing ID NJCD2061662
Sold Date 03/01/24
Style Colonial,Contemporary
Bedrooms 4
Full Baths 2
Half Baths 1
HOA Y/N N
Abv Grd Liv Area 3,368
Originating Board BRIGHT
Year Built 1970
Annual Tax Amount $17,537
Tax Year 2022
Lot Size 0.322 Acres
Acres 0.32
Lot Dimensions 120.00 x 117.00
Property Description
Unlock the doors to modern luxury with this Cherry Hill East gem in the sought after Timber Cove neighborhood. Boasting 4 bedrooms and 2.5 bathrooms across a sprawling 3300 sqf, this home is a fusion of style and functionality, including updated kitchen, baths and even a cozy finished basement. The meticulously landscaped front garden, framed by soaring craftsman-style columns and beautiful brick, sets the stage for love at first sight.
Step inside through the double entry front doors to be greeted by a modern curved staircase, a nod to the contemporary updates throughout. The eat-in kitchen is a amazing with updated white shaker soft-close cabinetry, adorned with beautiful quartz countertops, a marble backsplash, and gleaming stainless steel appliances. Picture yourself at the trendy barstool kitchen island, enjoying your morning coffee in style.
The first floor is complete with wonderful family room, gleaming real hardwood flooring, recessed lighting, statement fixtures, and timeless craftsman-style moldings, creating a versatile space for entertainment and relaxation. A grand double-sided fireplace invites you to cozy up on winter nights or retreat to the main level home office to get some last minute business done.
Ascend to the second floor, where 4 large bedrooms await, including the owner's suite with a walk-in closet and a spa-like bathroom. Unwind in your personal spa retreat, complete with a large shower and jacuzzi tub. An additional updated full bathroom with stylish tile and a double vanity adds a touch of luxury to the hallway.
The home is complete with a fully finished basement. It's the perfect extra space for whatever you're into hangouts, movie nights, or just chilling. This home has got it all, giving you that extra spot to make your own.
Recent upgrades in 2021 include a dual-zone HVAC system, windows, and a freshly poured asphalt driveway. The backyard transforms into a dreamy haven with a newly installed patio and a white vinyl fence. Located in the highly desirable Cherry Hill Township, this home offers easy access to Rt 70, 295, I95, and the bustling city of Philadelphia. Don't delay make this home yours today. *Open House Weekend* Sat 12-3pm Sunday 12-2pm
Location
State NJ
County Camden
Area Cherry Hill Twp (20409)
Zoning RES
Rooms
Basement Fully Finished
Interior
Hot Water Natural Gas
Heating Forced Air
Cooling Central A/C
Fireplace N
Heat Source Natural Gas
Exterior
Parking Features Garage - Side Entry
Garage Spaces 2.0
Water Access N
Accessibility None
Attached Garage 2
Total Parking Spaces 2
Garage Y
Building
Story 2
Foundation Block
Sewer Public Sewer
Water Public
Architectural Style Colonial, Contemporary
Level or Stories 2
Additional Building Above Grade, Below Grade
New Construction N
Schools
Middle Schools Beck
High Schools Cherry Hill High - East
School District Cherry Hill Township Public Schools
Others
Senior Community No
Tax ID 09-00525 16-00024
Ownership Fee Simple
SqFt Source Assessor
Special Listing Condition Standard
Read Less Info
Want to know what your home might be worth? Contact us for a FREE valuation!

Our team is ready to help you sell your home for the highest possible price ASAP

Bought with Darlene M Saggiomo • Century 21 Alliance-Cherry Hill
“Molly's job is to find and attract mastery-based agents to the office, protect the culture, and make sure everyone is happy! ”






