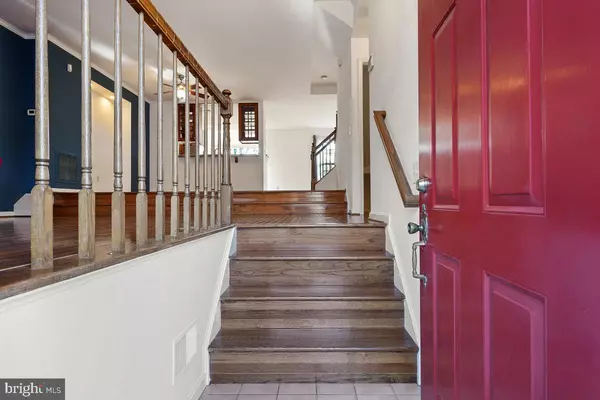$639,000
$649,900
1.7%For more information regarding the value of a property, please contact us for a free consultation.
3 Beds
4 Baths
2,028 SqFt
SOLD DATE : 02/21/2024
Key Details
Sold Price $639,000
Property Type Townhouse
Sub Type Interior Row/Townhouse
Listing Status Sold
Purchase Type For Sale
Square Footage 2,028 sqft
Price per Sqft $315
Subdivision Potomac Grove
MLS Listing ID MDMC2117240
Sold Date 02/21/24
Style Traditional
Bedrooms 3
Full Baths 2
Half Baths 2
HOA Fees $124/mo
HOA Y/N Y
Abv Grd Liv Area 2,028
Originating Board BRIGHT
Year Built 1989
Annual Tax Amount $5,290
Tax Year 2023
Lot Size 1,666 Sqft
Acres 0.04
Property Description
DUE TO INCLEMENT WEATHER, SATURDAY'S OPEN HOUSE IS CANCELLED.Pride of ownership abounds in this brick-front garage townhouse in sought-after Potomac Grove. Flooded with natural light from numerous skylights, this luxury, move-in ready, property—backing to common space and a tot lot—showcases an open floor plan and numerous decorator touches including hardwood flooring on both the main and upper levels. The formal living room with a box bay window, the gracious dining room and the convenient powder room greet you upon entry. The renovated, gourmet, island kitchen features 42-inch cherry cabinets—some with 2-sided glass fronts—stainless steel appliances, granite counters and 2 pantries. The adjoining skylit family room exits to the deck overlooking trees. Upstairs finds a dramatic primary suite with a walk-in closet and a remodeled bath, 2 additional bedrooms and the hall bath. All bedrooms feature vaulted ceilings. The finished walkout lower level boasts a recreation room with its fireplace, wet bar and luxury vinyl flooring, half bath, laundry room and garage access. Meticulously maintained and updated, a new roof, 3 new Velux skylights and larger capacity gutters were added in 2020 and the Trane HVAC system was replaced in 2018.
Location
State MD
County Montgomery
Zoning R200
Rooms
Basement Rear Entrance, Outside Entrance, Fully Finished, Walkout Level
Interior
Interior Features Kitchen - Gourmet, Kitchen - Island, Dining Area, Primary Bath(s), Window Treatments, Upgraded Countertops, Wet/Dry Bar, Wood Floors, Floor Plan - Open
Hot Water Electric
Heating Heat Pump(s)
Cooling Ceiling Fan(s), Central A/C, Heat Pump(s)
Fireplaces Number 1
Equipment Dishwasher, Disposal, Dryer, Microwave, Oven/Range - Electric, Refrigerator, Washer
Fireplace Y
Appliance Dishwasher, Disposal, Dryer, Microwave, Oven/Range - Electric, Refrigerator, Washer
Heat Source Electric, Central
Exterior
Exterior Feature Deck(s), Patio(s)
Parking Features Garage Door Opener
Garage Spaces 1.0
Amenities Available Common Grounds, Tot Lots/Playground
Water Access N
View Other
Roof Type Composite
Accessibility None
Porch Deck(s), Patio(s)
Attached Garage 1
Total Parking Spaces 1
Garage Y
Building
Lot Description Backs to Trees, Landscaping
Story 3
Foundation Other
Sewer Public Sewer
Water Public
Architectural Style Traditional
Level or Stories 3
Additional Building Above Grade, Below Grade
New Construction N
Schools
School District Montgomery County Public Schools
Others
HOA Fee Include Lawn Care Front,Insurance,Reserve Funds,Snow Removal,Trash
Senior Community No
Tax ID 160602739571
Ownership Fee Simple
SqFt Source Assessor
Special Listing Condition Standard
Read Less Info
Want to know what your home might be worth? Contact us for a FREE valuation!

Our team is ready to help you sell your home for the highest possible price ASAP

Bought with Yue He • CENTURY 21 New Millennium
“Molly's job is to find and attract mastery-based agents to the office, protect the culture, and make sure everyone is happy! ”






