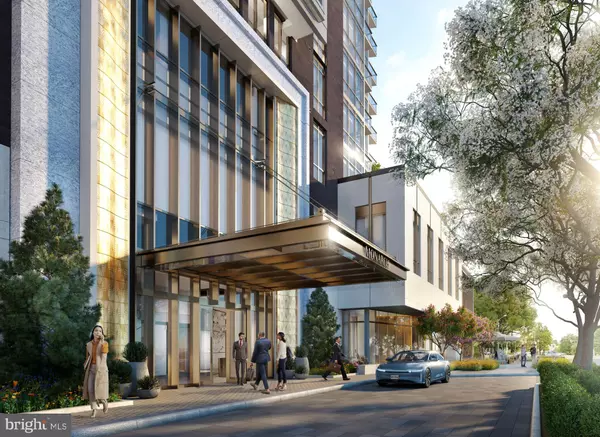$1,499,000
$1,568,000
4.4%For more information regarding the value of a property, please contact us for a free consultation.
2 Beds
2 Baths
1,600 SqFt
SOLD DATE : 02/28/2024
Key Details
Sold Price $1,499,000
Property Type Condo
Sub Type Condo/Co-op
Listing Status Sold
Purchase Type For Sale
Square Footage 1,600 sqft
Price per Sqft $936
Subdivision Tysons Corner
MLS Listing ID VAFX2154852
Sold Date 02/28/24
Style Contemporary
Bedrooms 2
Full Baths 2
Condo Fees $1,105/mo
HOA Y/N N
Abv Grd Liv Area 1,600
Originating Board BRIGHT
Year Built 2023
Annual Tax Amount $13,425
Tax Year 2023
Lot Dimensions 0.00 x 0.00
Property Description
**NEW MODEL HOMES NOW OPEN! *** ONLY 8 RESIDENCES AVAILABLE. ALL WITH FANTASTIC VIEWS! EXPERIENCE A LUXURY LIFESTYLE LIKE NO OTHER IN THE HEART OF TYSONS! A TRUE “10” ON THE WALKABILITY SCALE! WALK TO NEARBY RESTAURANTS COFFEE SHOPS, METRO & WORLD CLASS SHOPPING AT GALLERIA & TYSONS MALL!
MONARCH FEATURES 5 STAR RESORT-STYLE AMENITIES SUCH AS 24/7 CONCIERGE, LOBBY ATTENDANTS TO ASSIST WITH GROCERIES AND LUGGAGE, FULL TIME ENGINEER ON SITE, AN ON-SITE HOTEL ROOM FOR VISITING FAMILY & GUESTS, STATE-OF-THE-ART FITNESS CENTER/YOGA STUDIO & HEATED OUTDOOR SWIMMING POOL..
FLOOR PLANS INCLUDE 2 BR, 2 BA RESIDENCES, AS WELL AS 2BR, 2.5 BA + DEN. SOME EVEN INCLUDE A DIRECT-ACCESS ELEVATOR. ALL HOMES HAVE EXTRA LARGE BALCONIES, 2 CAR GARAGE PARKING, KOHLER PLUMBING, MIELE APPLIANCES AND QUARTZ COUNTERTOPS. MODEL HOMES ARE OPEN DAILY INCLUDING WEEKENDS!
Location
State VA
County Fairfax
Zoning 360
Rooms
Other Rooms Living Room, Kitchen
Main Level Bedrooms 2
Interior
Hot Water Electric
Cooling Central A/C
Equipment Built-In Microwave, Refrigerator, Dishwasher, Oven/Range - Gas, Cooktop, Dryer - Front Loading, Washer - Front Loading
Fireplace N
Appliance Built-In Microwave, Refrigerator, Dishwasher, Oven/Range - Gas, Cooktop, Dryer - Front Loading, Washer - Front Loading
Heat Source Electric
Exterior
Parking Features Underground
Garage Spaces 2.0
Amenities Available Common Grounds, Concierge, Elevator, Exercise Room, Fitness Center, Meeting Room, Party Room, Pool - Outdoor, Reserved/Assigned Parking, Swimming Pool, Guest Suites, Jog/Walk Path
Water Access N
Accessibility None
Attached Garage 2
Total Parking Spaces 2
Garage Y
Building
Story 1
Unit Features Hi-Rise 9+ Floors
Sewer Public Sewer
Water Public
Architectural Style Contemporary
Level or Stories 1
Additional Building Above Grade, Below Grade
Structure Type 9'+ Ceilings
New Construction Y
Schools
School District Fairfax County Public Schools
Others
Pets Allowed Y
HOA Fee Include Common Area Maintenance,Ext Bldg Maint,Management,Pool(s),Trash,Snow Removal,Reserve Funds,Gas
Senior Community No
Tax ID 0294 19 0067
Ownership Condominium
Special Listing Condition Standard
Pets Allowed Number Limit
Read Less Info
Want to know what your home might be worth? Contact us for a FREE valuation!

Our team is ready to help you sell your home for the highest possible price ASAP

Bought with David R Mayhood • The Mayhood Company
“Molly's job is to find and attract mastery-based agents to the office, protect the culture, and make sure everyone is happy! ”






