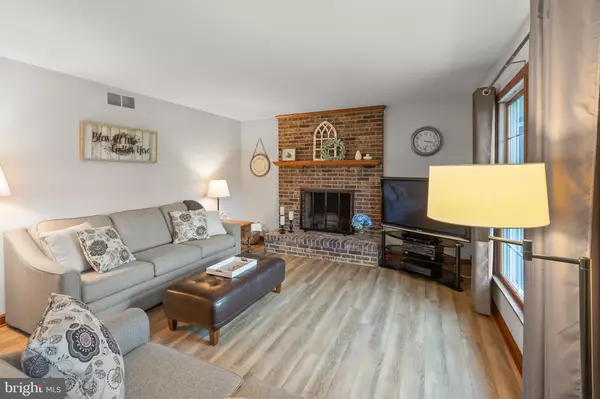$535,000
$485,000
10.3%For more information regarding the value of a property, please contact us for a free consultation.
3 Beds
2 Baths
1,350 SqFt
SOLD DATE : 02/29/2024
Key Details
Sold Price $535,000
Property Type Single Family Home
Sub Type Detached
Listing Status Sold
Purchase Type For Sale
Square Footage 1,350 sqft
Price per Sqft $396
Subdivision Mount Hope
MLS Listing ID DENC2053456
Sold Date 02/29/24
Style Ranch/Rambler
Bedrooms 3
Full Baths 2
HOA Y/N N
Abv Grd Liv Area 1,350
Originating Board BRIGHT
Year Built 1989
Annual Tax Amount $2,611
Tax Year 2022
Lot Size 1.000 Acres
Acres 1.0
Lot Dimensions 139.60 x 280.70
Property Description
Welcome to your sanctuary at 335 Pheasant Drive in the neighborhood of Mount Hope. This meticulously cared for home on a one-acre lot invites you to experience a perfect blend of comfort, style and modern amenities. Step inside and discover the heart of the home, a cozy living area featuring a fireplace, which is the perfect retreat for relaxation or social gatherings. The well-appointed kitchen, adorned with updated appliances, seamlessly integrates with the dining area, providing a hub for culinary delights and creating lasting memories. Whether your a master chef or enjoy casual meals, this space is designed for both functionality and style. There are three bedrooms and two full baths, yes the primary bedroom becomes its own suite. Venture downstairs to explore the full, unfinished basement - an expansive canvas awaiting your personal touch. Create a home gym, a recreation room, or the ultimate entertainment space - the possibilities are endless. As you step outside, the picturesque lot unfolds before you, offering a private haven where a built-in pool beckons for lazy afternoons and entertaining under the open sky. The two-car attached garage ensures convenience, while an additional one-car garage provides ample garage space or storage for your favorite hobby. This home is within the Appoquinimink school district and provides not only a serene escape but also access to top-notch educational opportunities. The clean and bright atmosphere of this home extends to every corner, creating a welcoming environment for you and your loved ones. Easy access to Route 1 makes travel to areas North (like the Mall) or South (to the beaches) quick! Improvements include but not limited to: flooring, windows, sliding door off kitchen, side entrance door, 6 panel interior doors, quartz countertops, ceramic backsplash, cabinet hardware, recessed lighting, kitchen sink and faucet, updated stainless dishwasher and range hood and much, more. For a complete list, please refer to documents. Showings will begin on December 28, 2023.
Location
State DE
County New Castle
Area South Of The Canal (30907)
Zoning NC40
Rooms
Basement Unfinished
Main Level Bedrooms 3
Interior
Hot Water Electric
Heating Other
Cooling Central A/C
Fireplaces Number 1
Fireplace Y
Heat Source Oil
Exterior
Parking Features Garage - Side Entry
Garage Spaces 6.0
Water Access N
Accessibility None
Attached Garage 2
Total Parking Spaces 6
Garage Y
Building
Story 1
Foundation Block
Sewer On Site Septic
Water Well
Architectural Style Ranch/Rambler
Level or Stories 1
Additional Building Above Grade, Below Grade
New Construction N
Schools
School District Appoquinimink
Others
Senior Community No
Tax ID 13-008.20-016
Ownership Fee Simple
SqFt Source Assessor
Special Listing Condition Standard
Read Less Info
Want to know what your home might be worth? Contact us for a FREE valuation!

Our team is ready to help you sell your home for the highest possible price ASAP

Bought with Daniel A Sweeney • Realty One Group Advisors
“Molly's job is to find and attract mastery-based agents to the office, protect the culture, and make sure everyone is happy! ”






